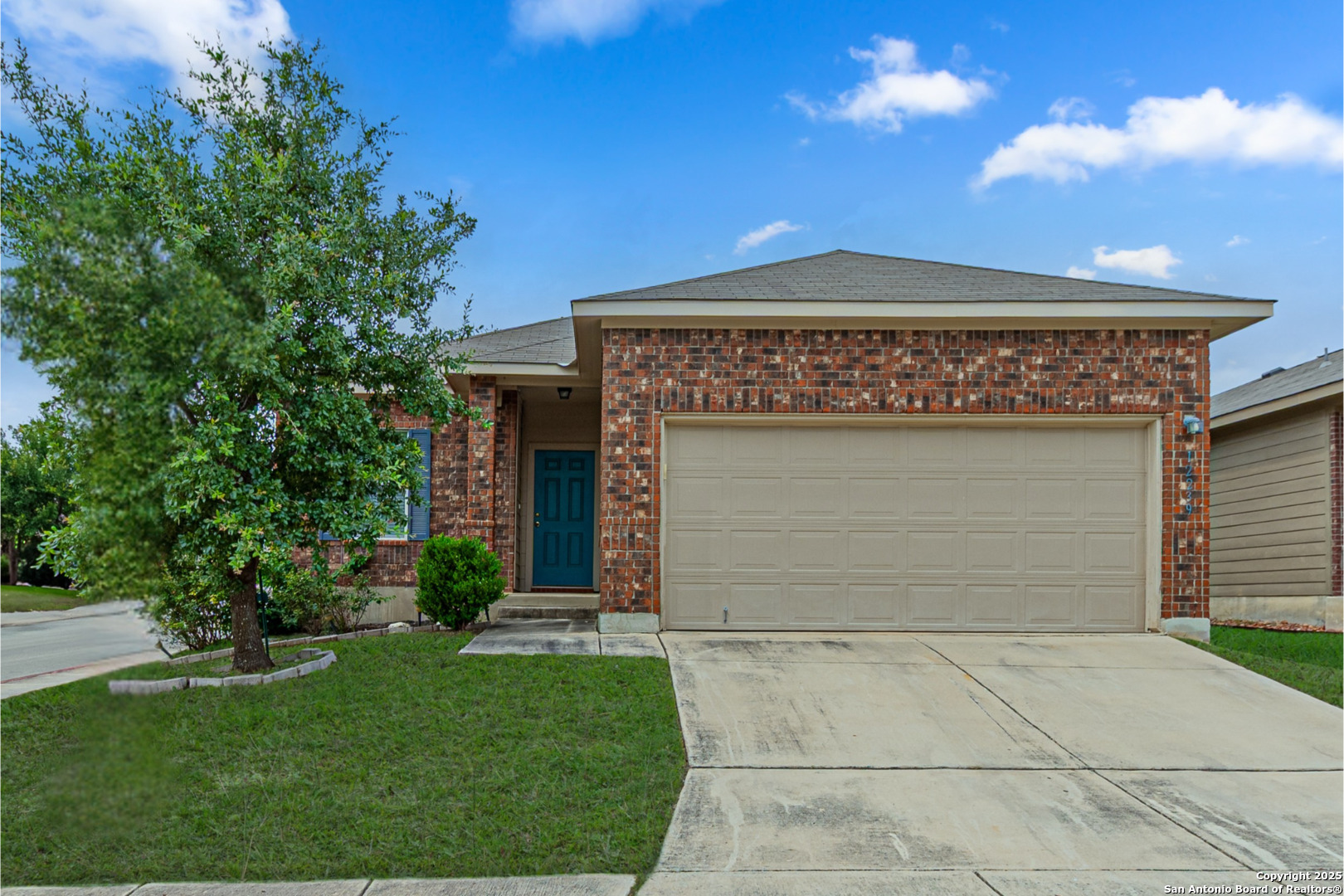Set on a spacious corner lot in the gated community of Laura Heights, this 4-bedroom, 2-bathroom home blends functionality with comfort. The thoughtfully designed floor plan features an open-concept layout, seamlessly connecting the living, dining, and kitchen areas-perfect for both daily living and entertaining. The kitchen offers quartz countertops, rich cabinetry, stainless steel appliances, and a breakfast bar with a decorative accent wall. Throughout the home, you'll find a mix of ceramic tile and carpet flooring for a balance of style and comfort. All bedrooms are located on the main level, including a generous primary suite with a walk-in closet and ensuite bath. Need extra space? Enjoy outdoor living with a private backyard and patio, plus the security and amenities that come with living in a gated community. With a two-car garage and easy access to schools, shopping, and commuter routes, this home checks all the boxes for convenience and style.
Courtesy of Real Broker, Llc
This real estate information comes in part from the Internet Data Exchange/Broker Reciprocity Program . Information is deemed reliable but is not guaranteed.
© 2017 San Antonio Board of Realtors. All rights reserved.
 Facebook login requires pop-ups to be enabled
Facebook login requires pop-ups to be enabled






































