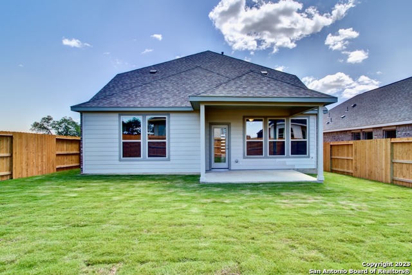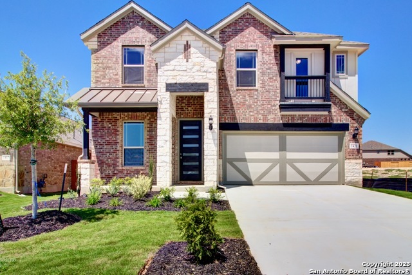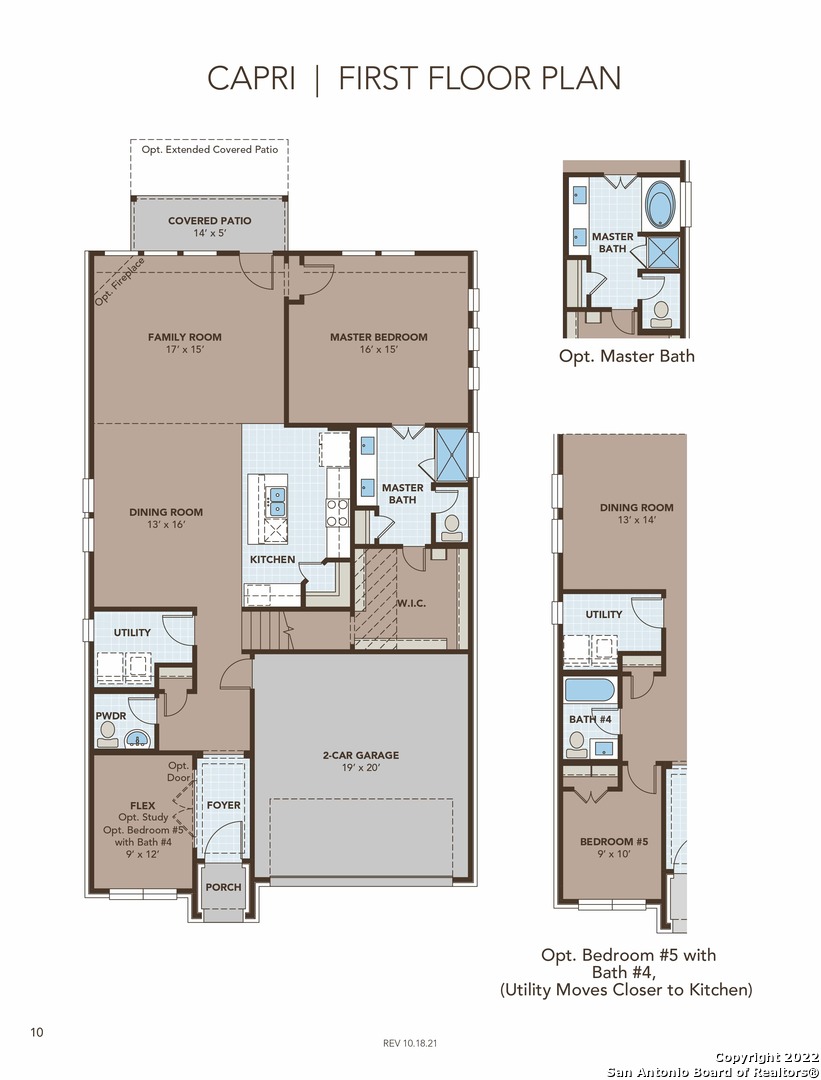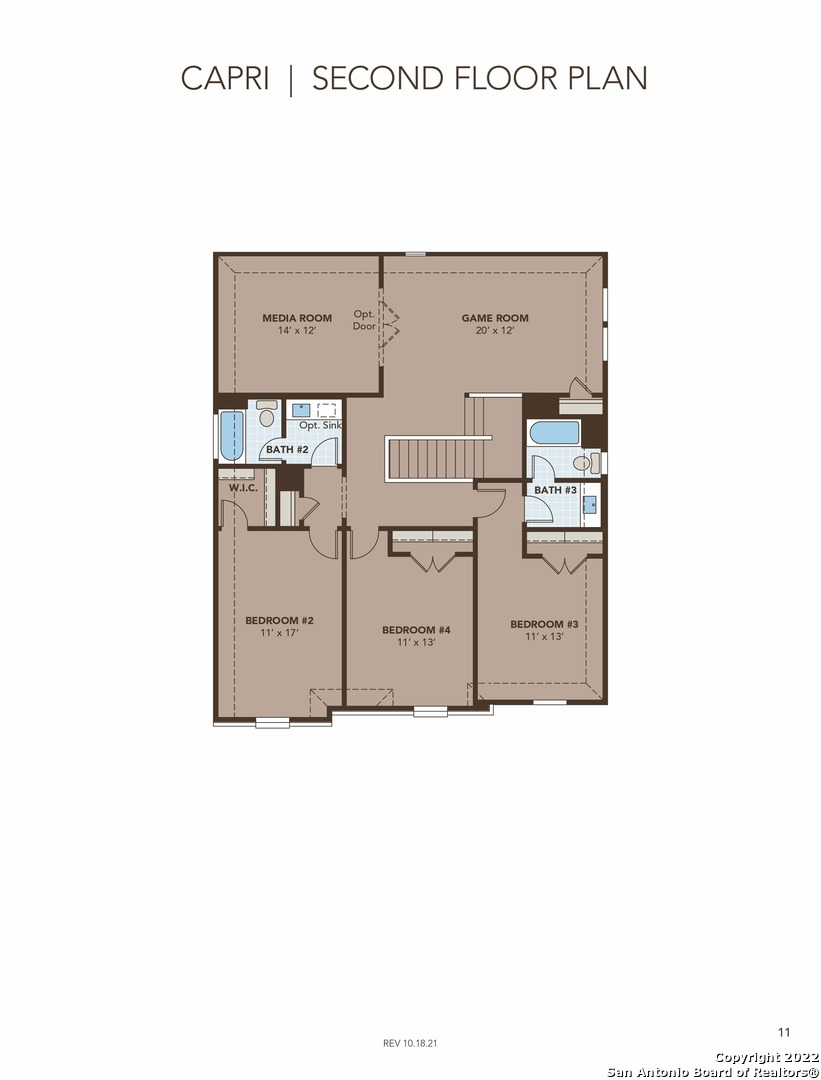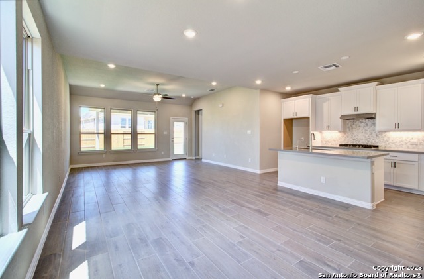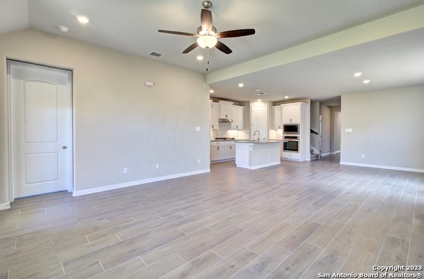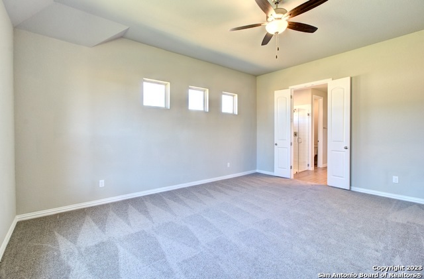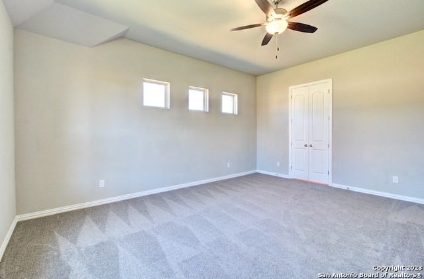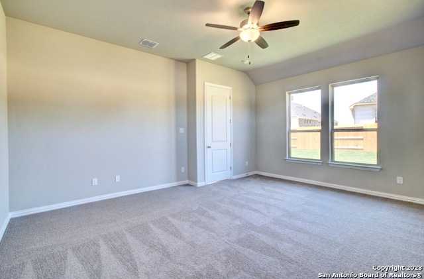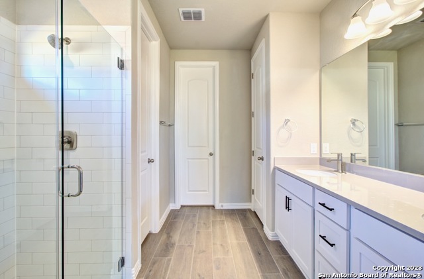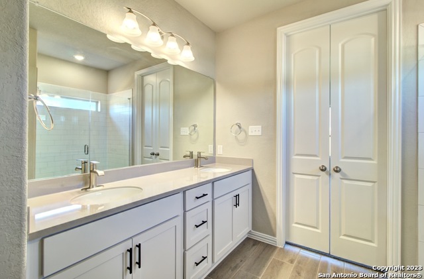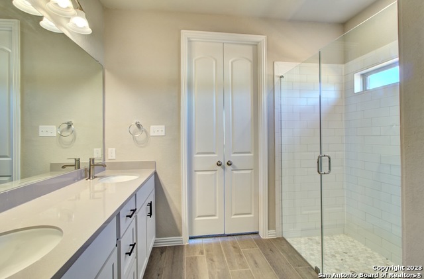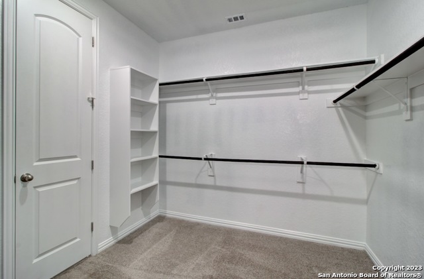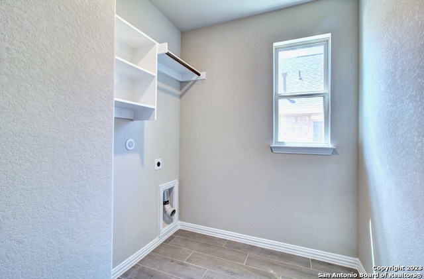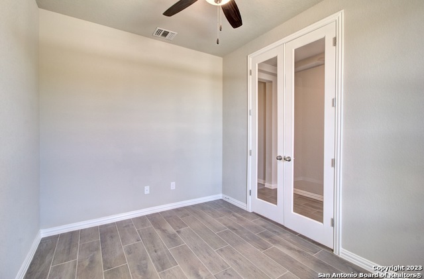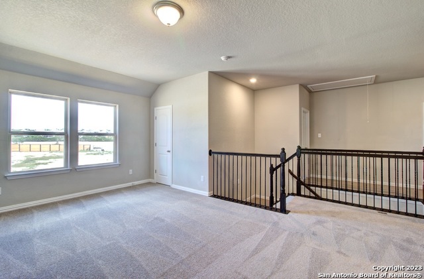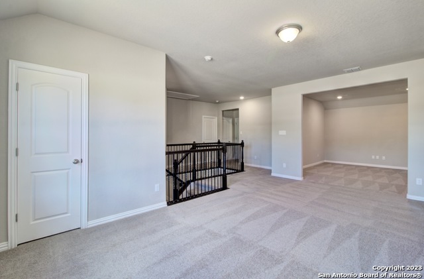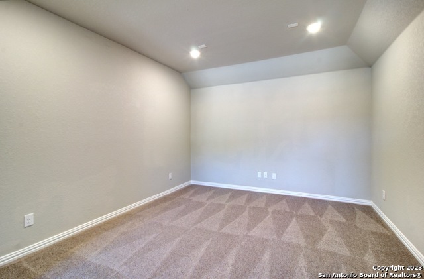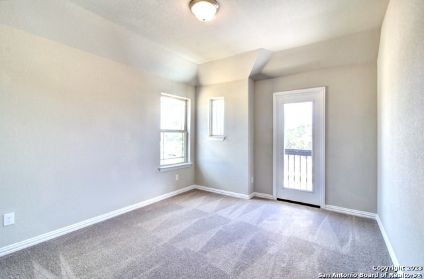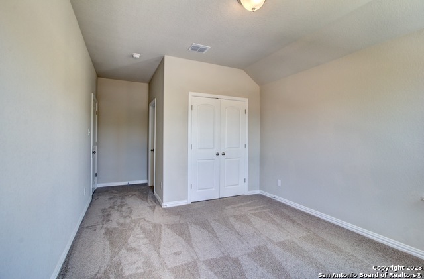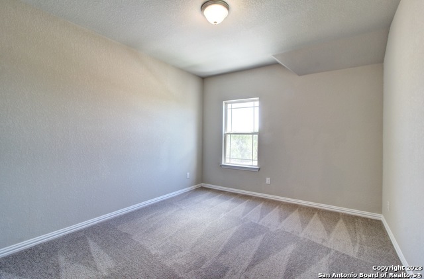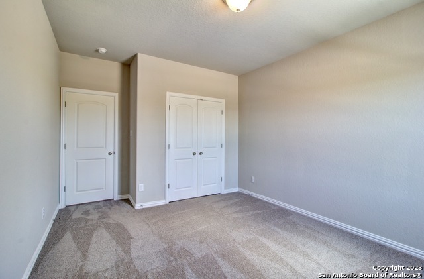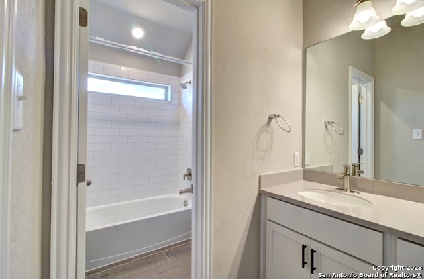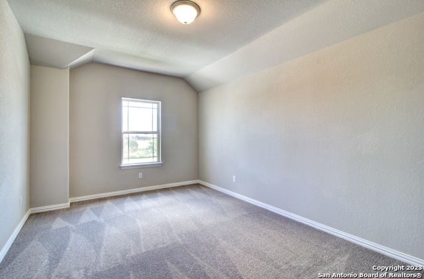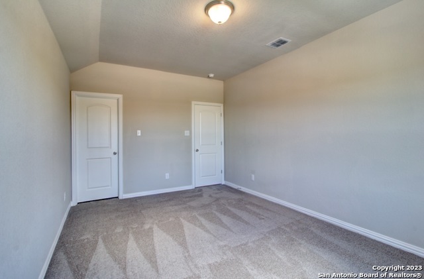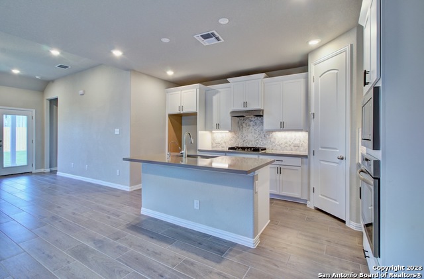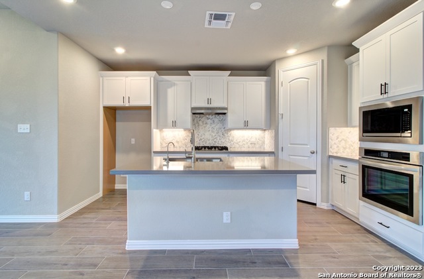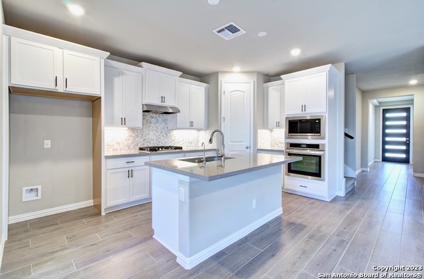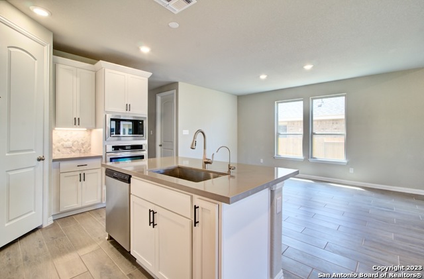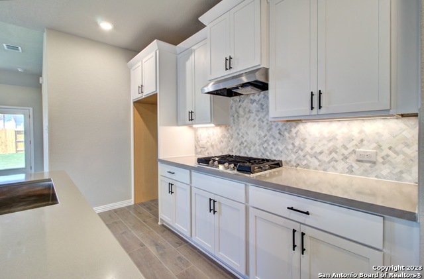Welcome Home to the Capri Floor Plan by Brightland Homes! This stunning two story home offers 5 bedrooms, 4 bathrooms, and approximately 2,950 square feet of thoughtfully designed living space. The exterior features a beautiful blend of stone and brick with a covered patio perfect for outdoor entertaining. Inside, the open layout begins with a welcoming foyer, leading into a spacious Great Room and game room upstairs. The home includes two bedrooms on the main floor, ideal for guests or multigenerational living, and three bedrooms upstairs. The owner's suite is located on the main level and features an oversized closet and a private bathroom with dual vanities. The chef inspired kitchen includes a granite island, stainless steel appliances, gas cooktop, and ample cabinet space. Located in a sought after community, this home provides comfort, flexibility, and modern style. Don't miss your chance to own this move in ready home.
Courtesy of Brightland Homes Brokerage, Llc
This real estate information comes in part from the Internet Data Exchange/Broker Reciprocity Program . Information is deemed reliable but is not guaranteed.
© 2017 San Antonio Board of Realtors. All rights reserved.
 Facebook login requires pop-ups to be enabled
Facebook login requires pop-ups to be enabled







