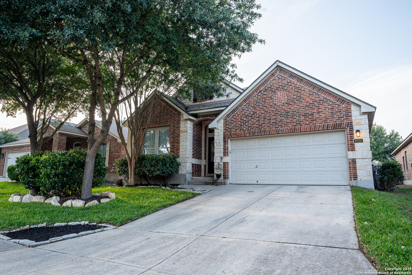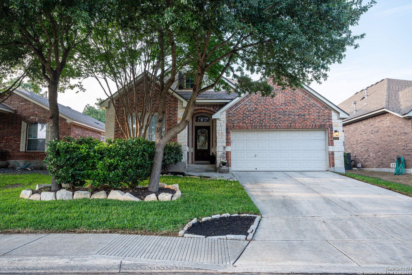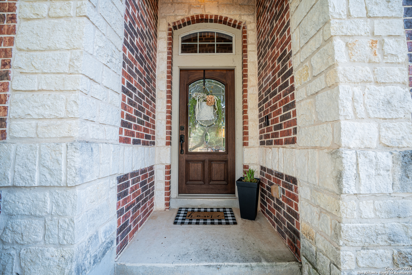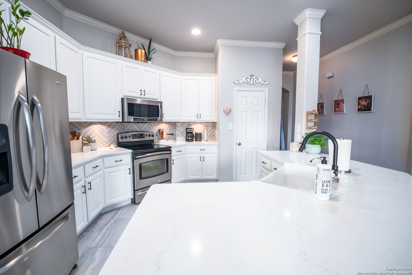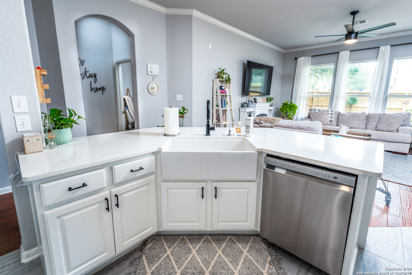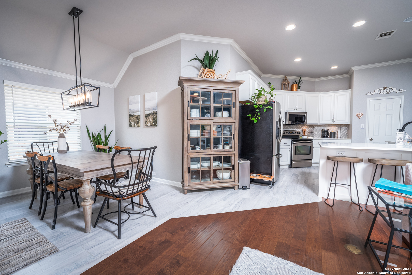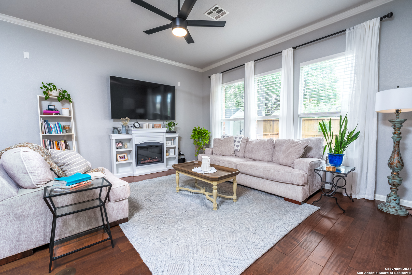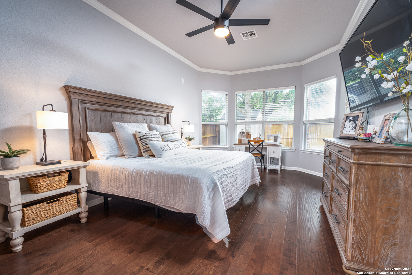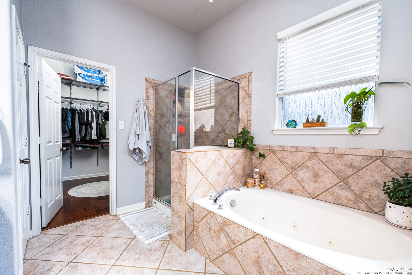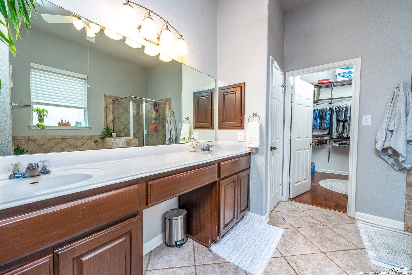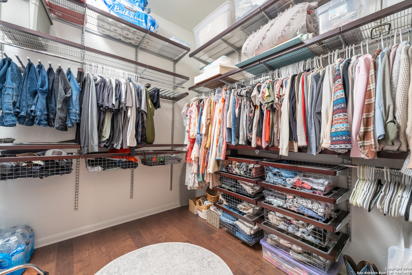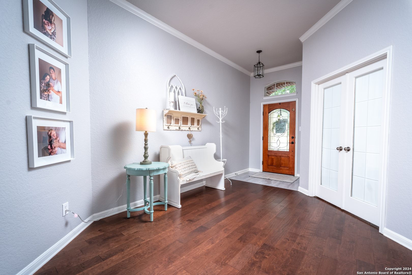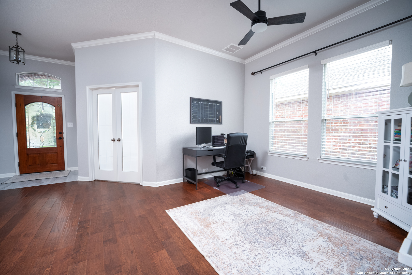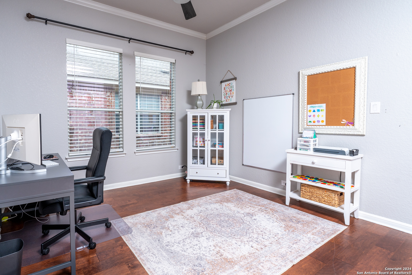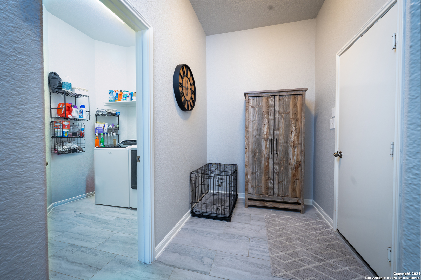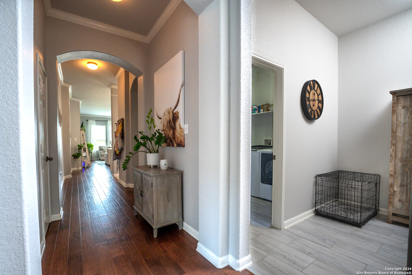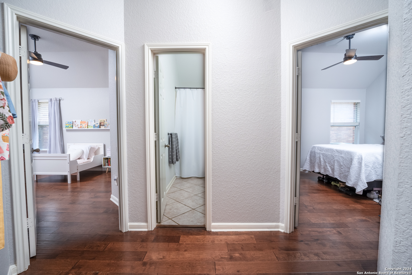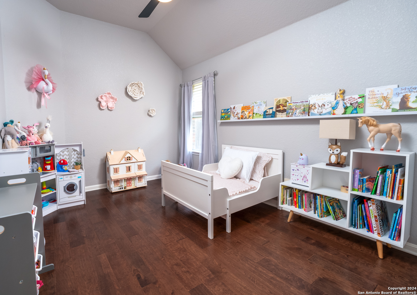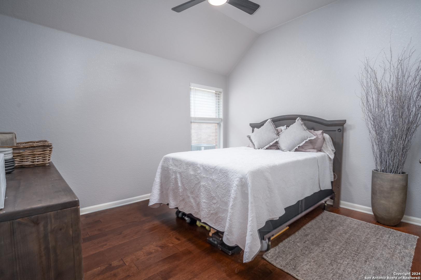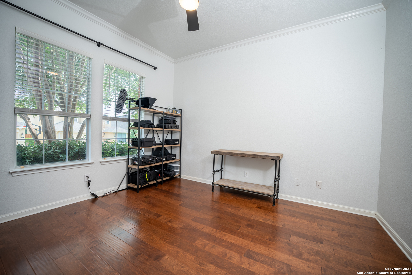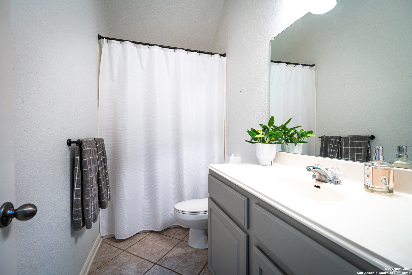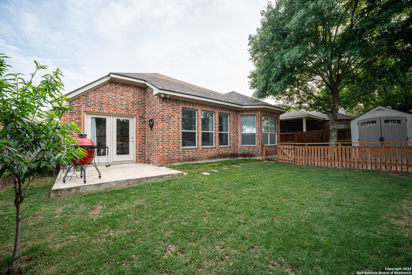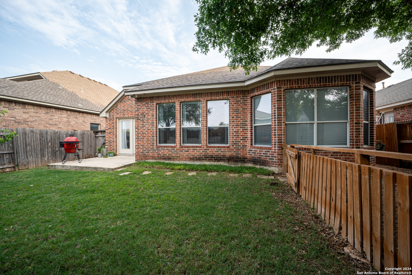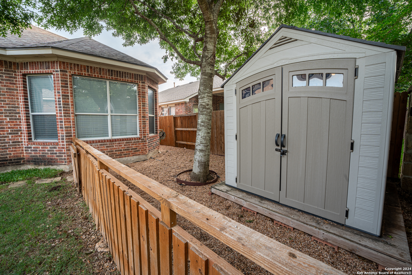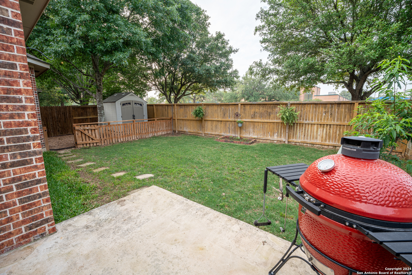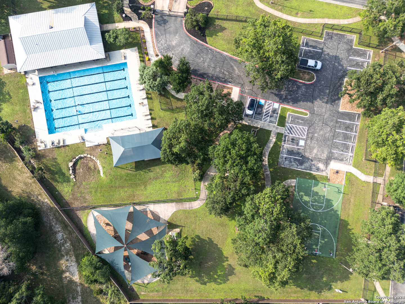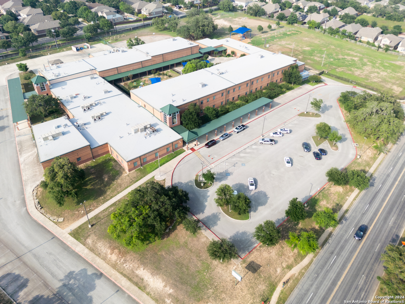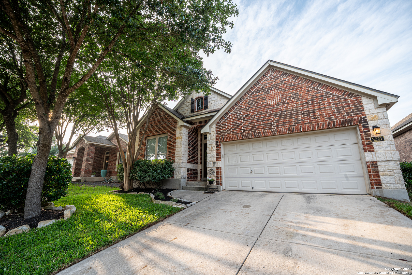Nestled in the family-friendly gated community of The Crossing at Two Creeks, this 2,294 sqft home is ideal for creating lasting memories. The open concept design features durable tile and wood flooring throughout. The modern kitchen boasts quartz countertops, a spacious island with seating, and stainless steel appliances, making it a homemaker's dream. This inviting 3-bedroom, 2-bath home ensures privacy with the spacious master bedroom thoughtfully separated from the others. The master bathroom offers a double sink vanity, separate shower, luxurious jetted tub, along with a large fully customizable organizational system in the master closet. A large flex room at the front of the house provides a quiet place for work, study, or play, and overlooks the beautifully manicured lawn. To top it off, you will love the air conditioned garage perfect for a garage gym or comfortably detailing your car while avoiding the Texas heat. You will love the community amenities, including a pool, basketball court, and a playground. The home is conveniently located next to the highly-rated AUE Elementary, making school drop-offs a breeze. With easy access to I-10, top-notch schools, and premier shopping at La Cantera and The RIM, this home combines comfort and elegance in a neighborhood designed for family living. Plus, enjoy the added benefit of no city taxes!
Courtesy of Real Estate 210
This real estate information comes in part from the Internet Data Exchange/Broker Reciprocity Program . Information is deemed reliable but is not guaranteed.
© 2017 San Antonio Board of Realtors. All rights reserved.
 Facebook login requires pop-ups to be enabled
Facebook login requires pop-ups to be enabled







