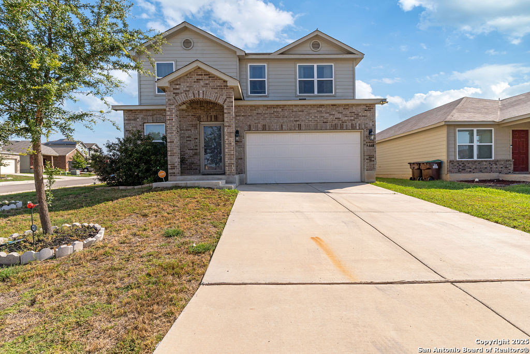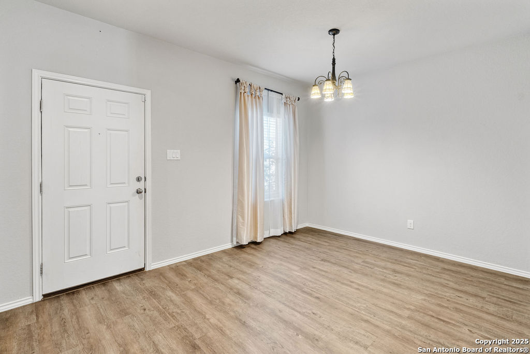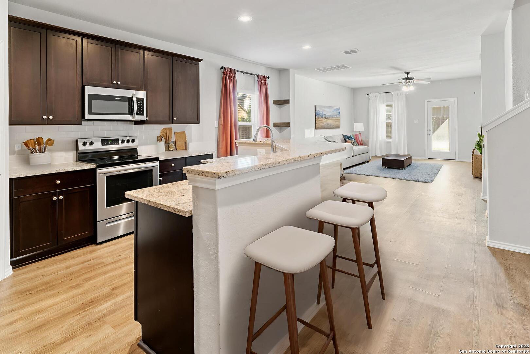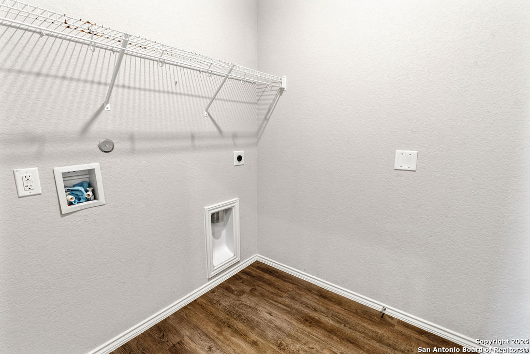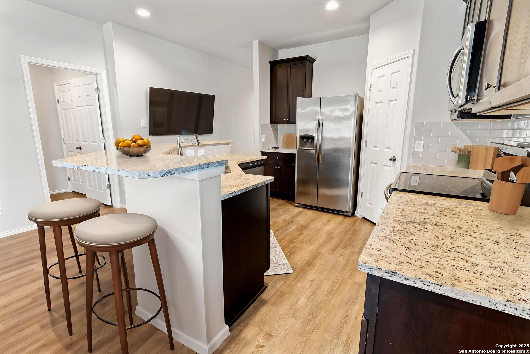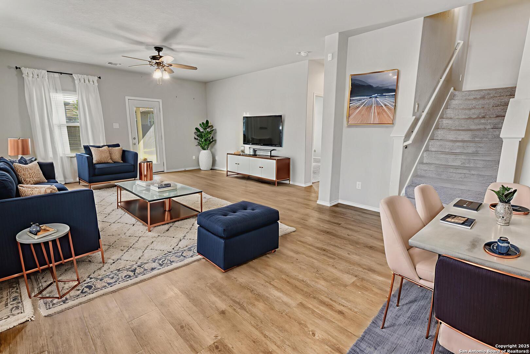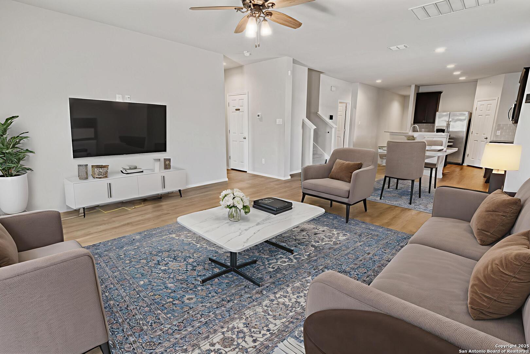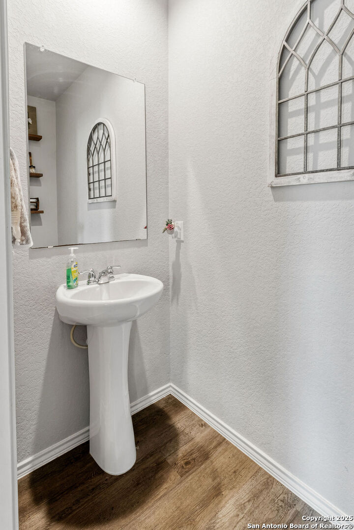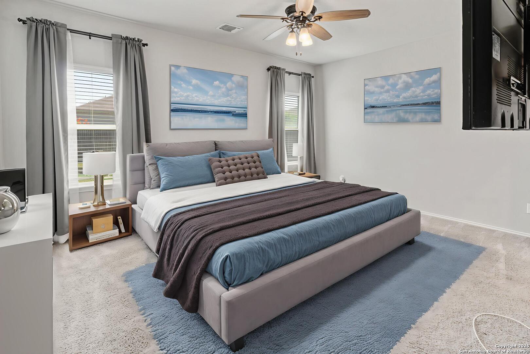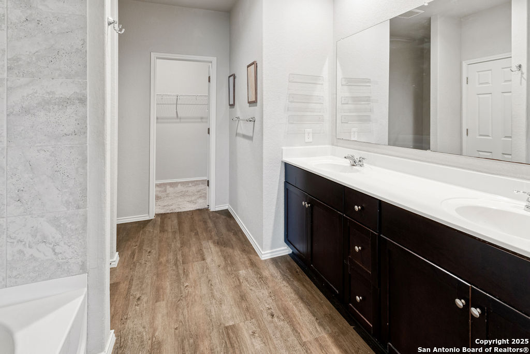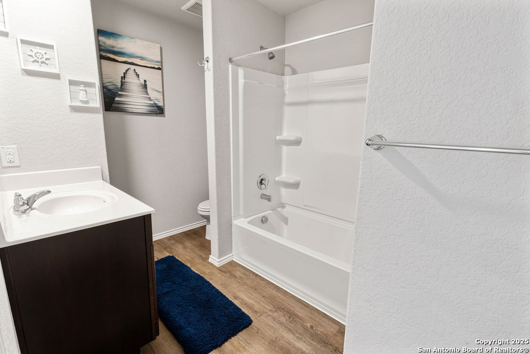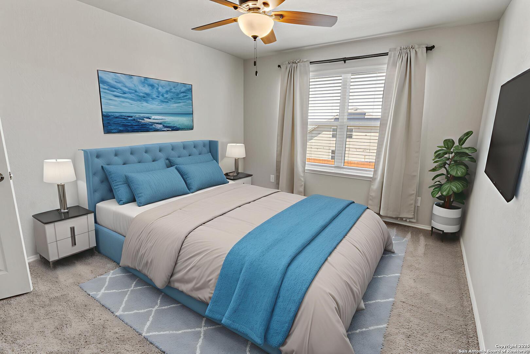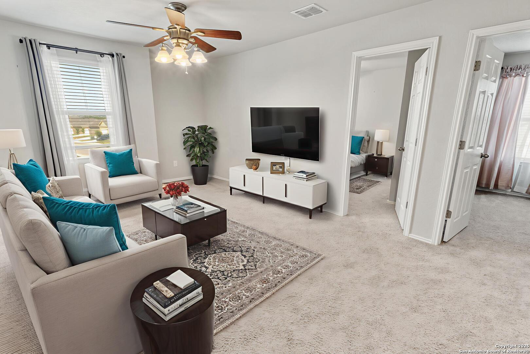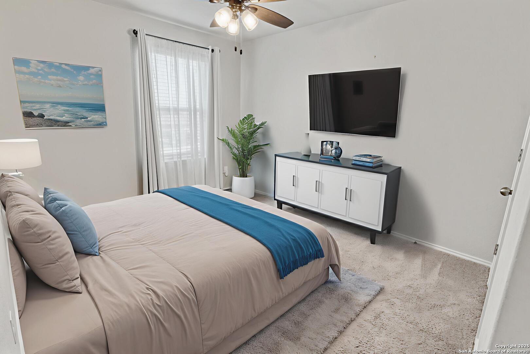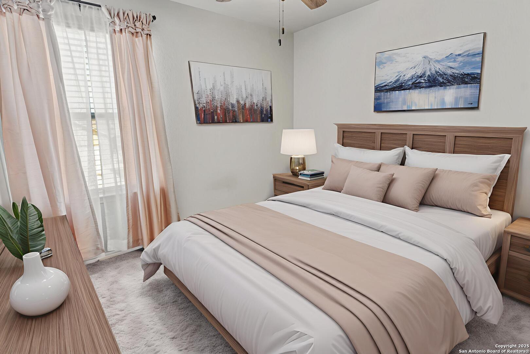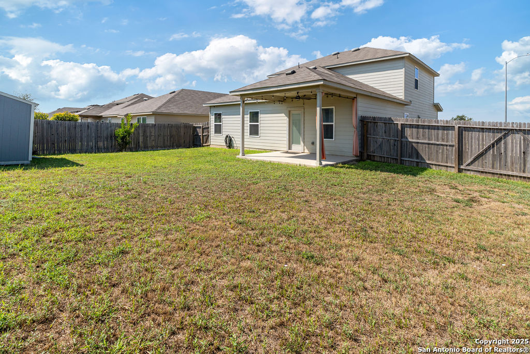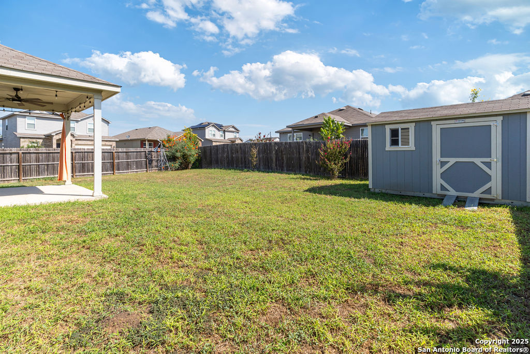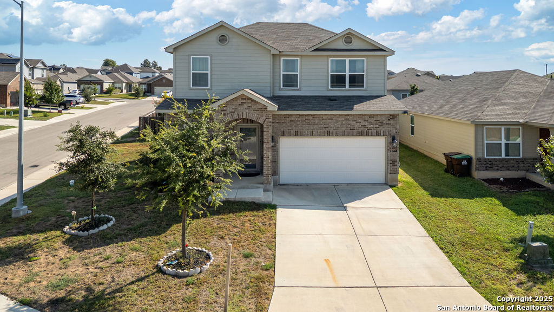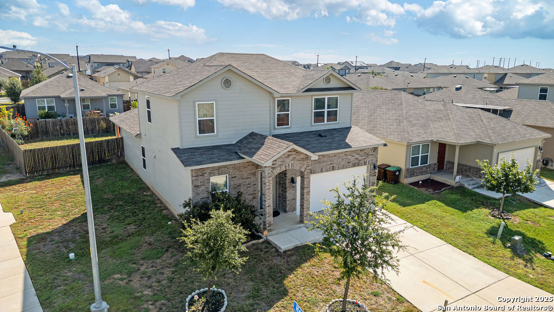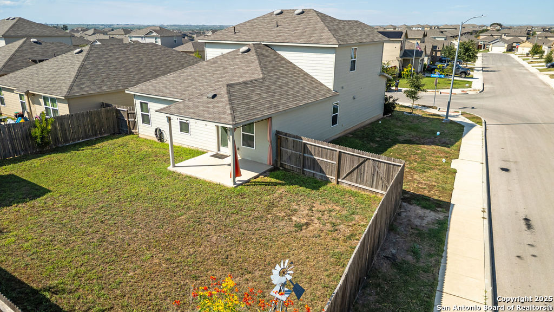Welcome to this inviting 4-bedroom, 2.5-bath home in the desirable Heathers Place subdivision. The open floor plan offers a seamless flow between the kitchen, dining area, and living room, creating a perfect space for both everyday living and entertaining. The primary ensuite is conveniently located on the main level and features a garden tub, double vanity, and walk-in closet. Upstairs, a spacious loft provides flexible space for a family room, study, or play area, with all secondary bedrooms nearby. Enjoy the private backyard with a covered patio, privacy fence, and storage shed. Thoughtful upgrades include wood-look vinyl plank flooring in common areas, stainless steel appliances with a gas range, recessed lighting, and a soft water loop. This home combines comfort, style, and functionality. Discounted rate options and no lender fee future refinancing may be available for qualified buyers of this home.
Courtesy of Orchard Brokerage
This real estate information comes in part from the Internet Data Exchange/Broker Reciprocity Program . Information is deemed reliable but is not guaranteed.
© 2017 San Antonio Board of Realtors. All rights reserved.
 Facebook login requires pop-ups to be enabled
Facebook login requires pop-ups to be enabled







