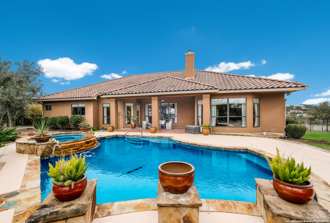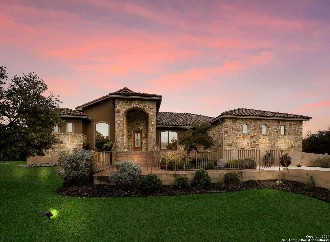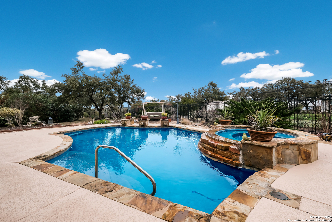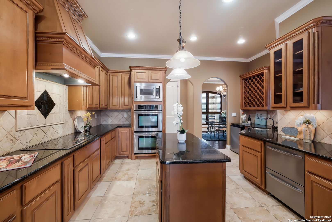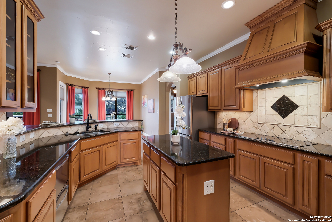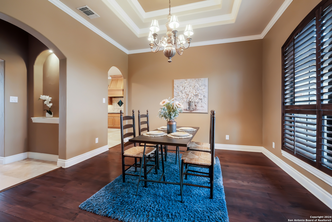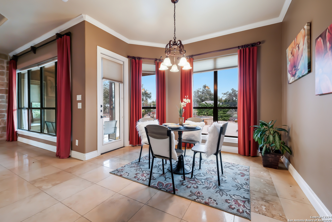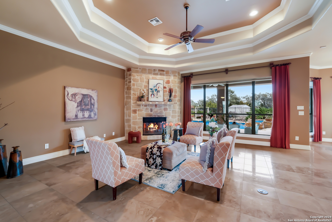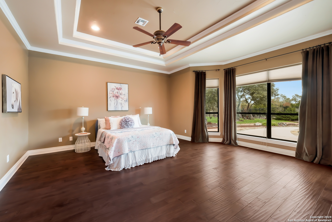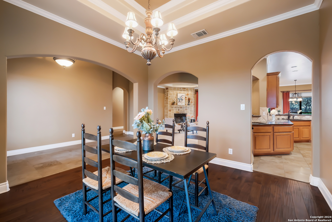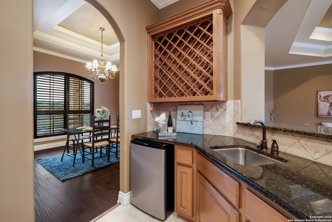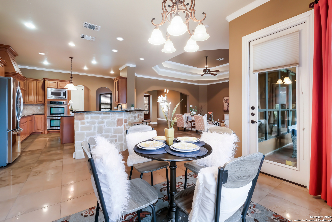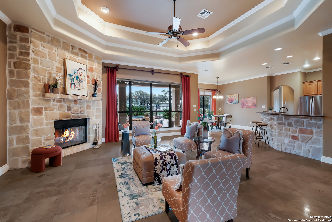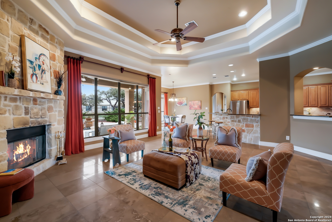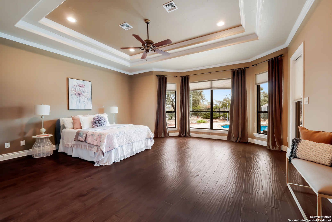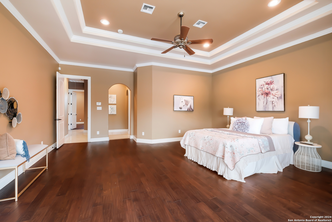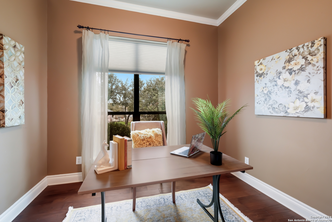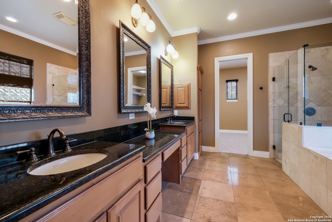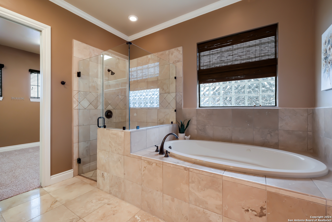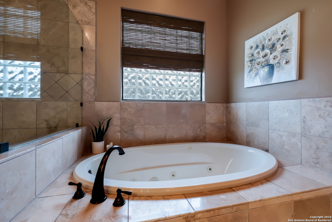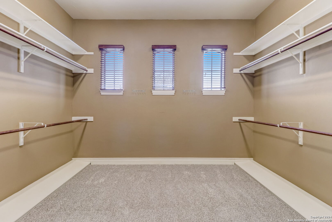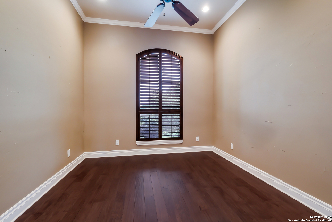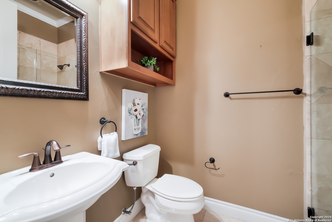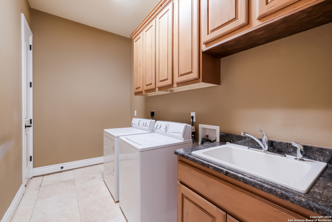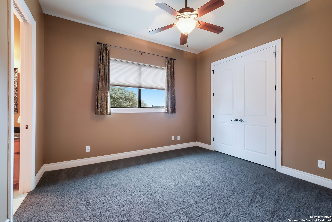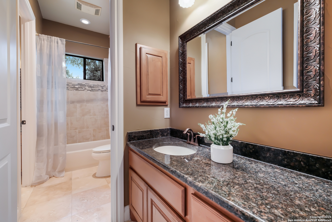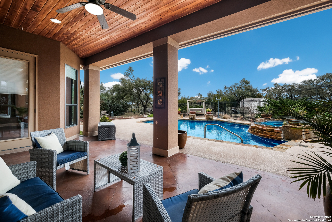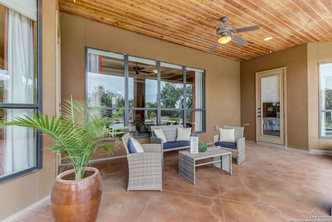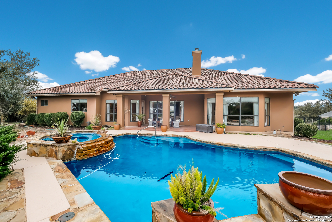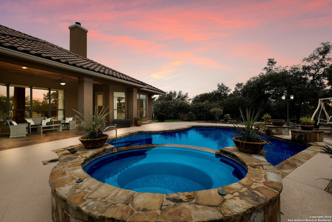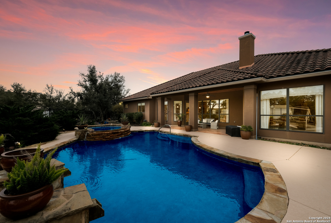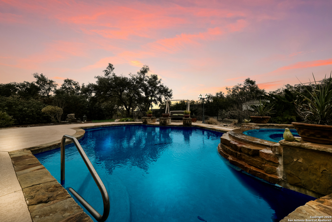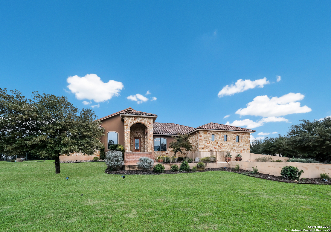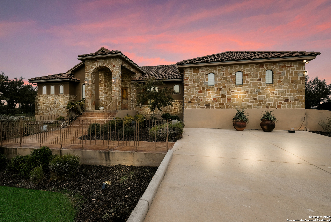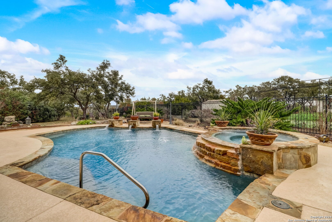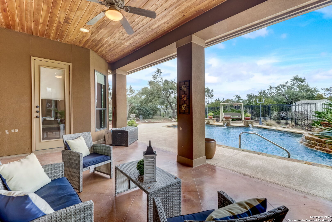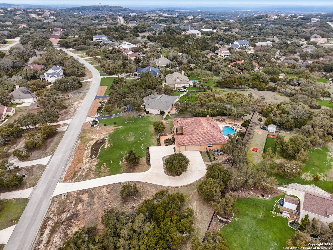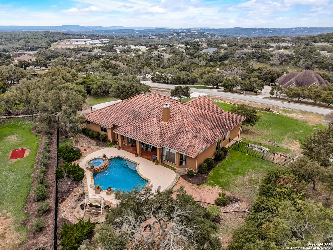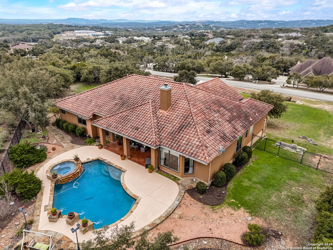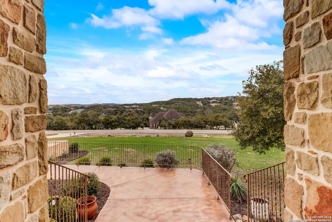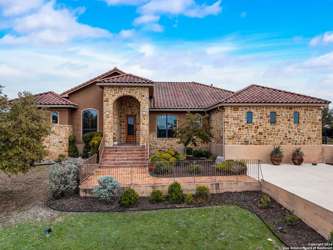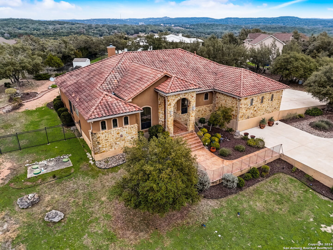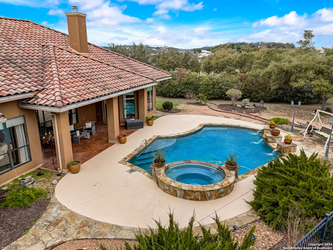Nestled within the prestigious River Crossing neighborhood, this luxurious one-story residence epitomizes sophistication and elegance. Situated on a private, sprawling 1.391-acre lot, the property boasts breathtaking curb appeal accentuated by the presence of mature trees that provide a sense of privacy and tranquility. The architectural marvel of this home is evident from the moment you step inside, with tray ceilings and rounded archways adorning each room. The open floor plan seamlessly integrates the living spaces, promoting an airy and expansive feel throughout. Tall windows strategically placed flood the interiors with an abundance of natural light. Anchored by a stone wood-burning fireplace, the living room serves as the heart of the home, providing a warm and inviting ambiance. A formal dining room, adorned with tasteful finishes, sets the stage for elegant dinner parties and gatherings. A dedicated study/office space offers a tranquil retreat for work or leisure. The gourmet kitchen is a culinary masterpiece, boasting an array of features that elevate it to a chef's dream. Tons of cabinet space, a kitchen island, and a breakfast bar with bar seating provide ample room for culinary creativity. A walk-in pantry, wine fridge, and wine rack add luxurious touches, while a double dishwasher split into two compartments allows for efficient and convenient cleanup. The home's interior is adorned with beautiful ceramic tile flooring, adding a touch of timeless elegance. The primary bedroom is a sanctuary of indulgence, featuring large windows that frame captivating views, a tray ceiling, crown molding, and a sitting room offering an array of possibilities including an office, an exercise room, a nursery, and more. The attached primary bathroom exudes spa-like luxury with double vanities, a separate walk-in shower, and a garden tub. A large walk-in closet ensures ample storage space. As you step outside, the meticulously landscaped grounds lead to an awe-inspiring outdoor oasis. A generously sized covered patio extends the living space outdoors, creating the perfect venue for al fresco gatherings. A pristine Keith Zars pool and inviting hot tub complete this outdoor sanctuary, offering a picturesque retreat with stunning views of the surrounding landscape. The River Crossing neighborhood extends an array of amenities, including a park, playground, and basketball court. Additionally, you can enjoy the convenience of a neighborhood golf course. This home is zoned into the highly regarded Comal ISD including Smithson Valley H.S.. You won't want to miss this beauty!
Courtesy of Keller Williams Legacy
This real estate information comes in part from the Internet Data Exchange/Broker Reciprocity Program. Information is deemed reliable but is not guaranteed.
© 2017 San Antonio Board of Realtors. All rights reserved.
 Facebook login requires pop-ups to be enabled
Facebook login requires pop-ups to be enabled







