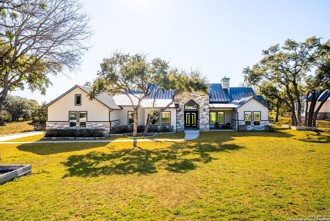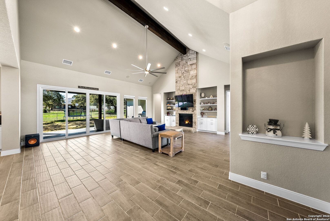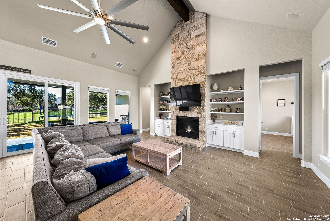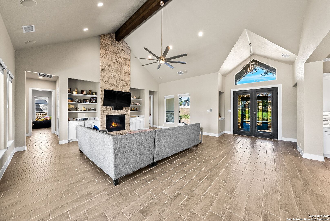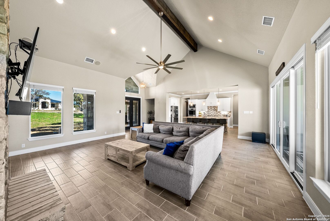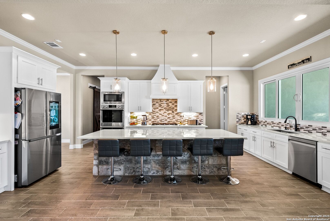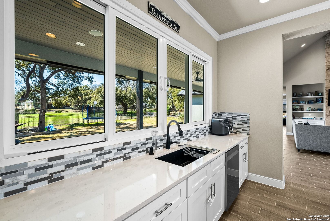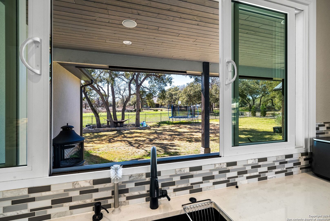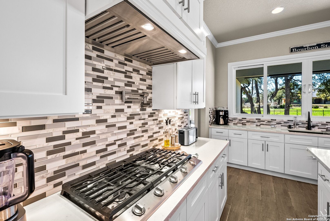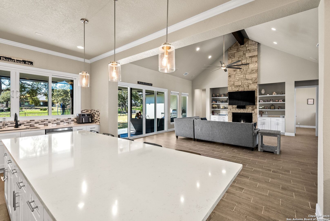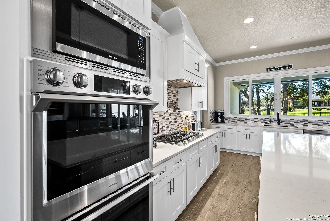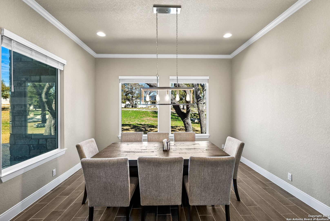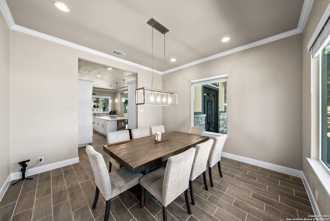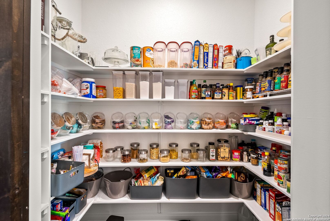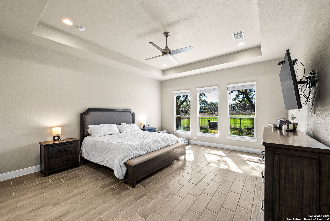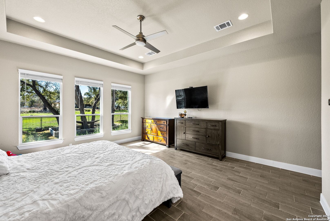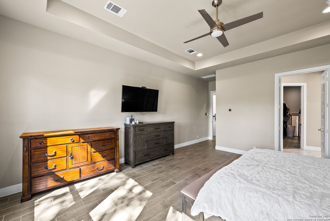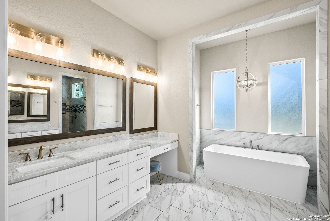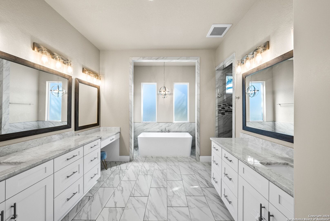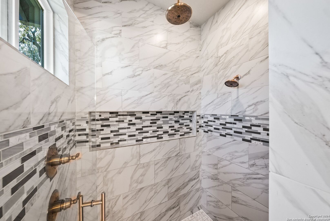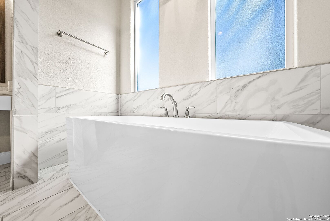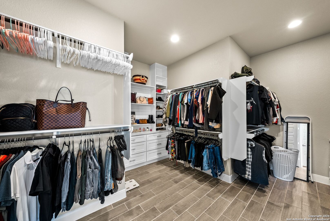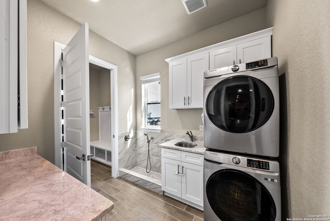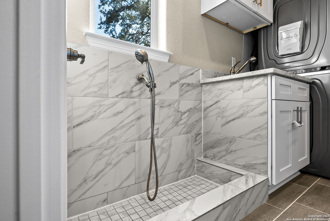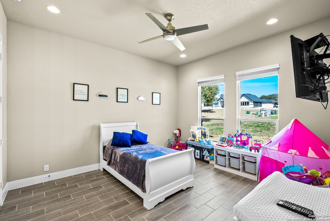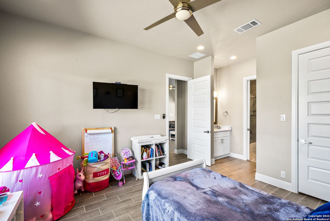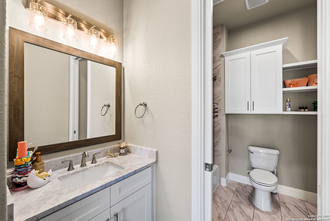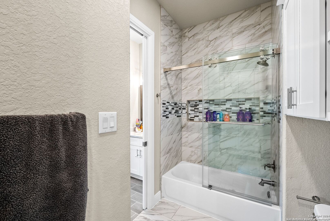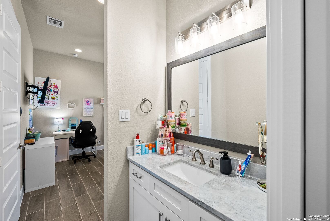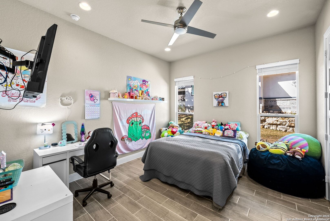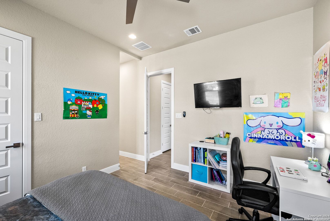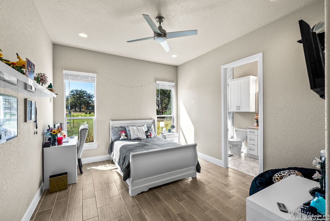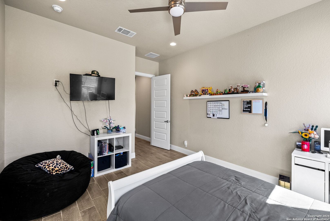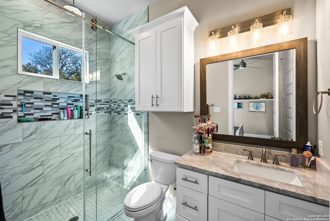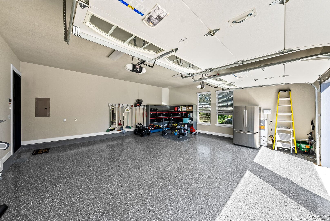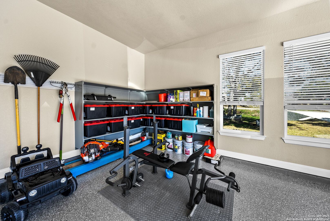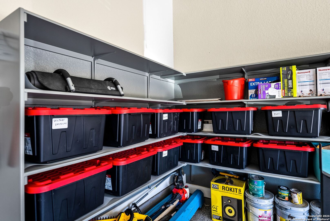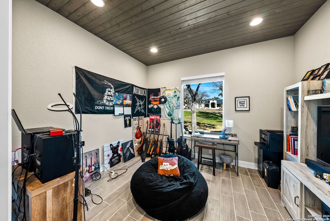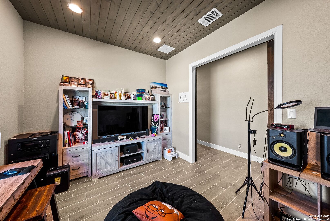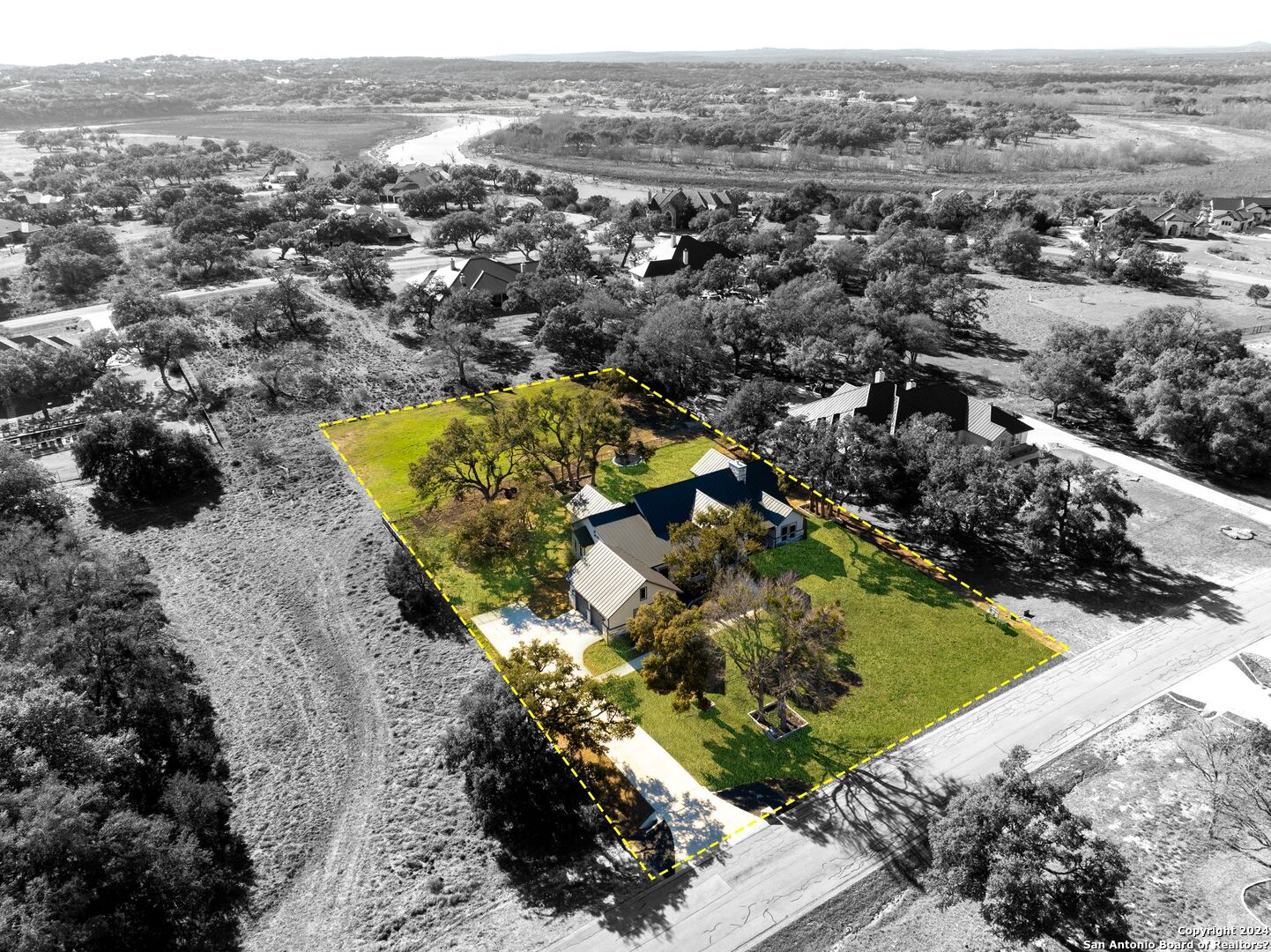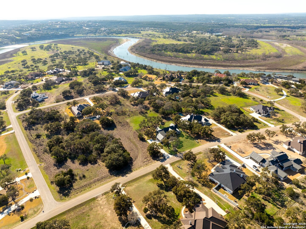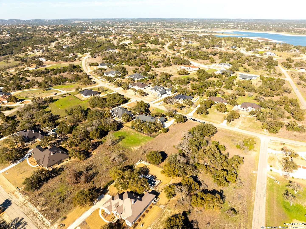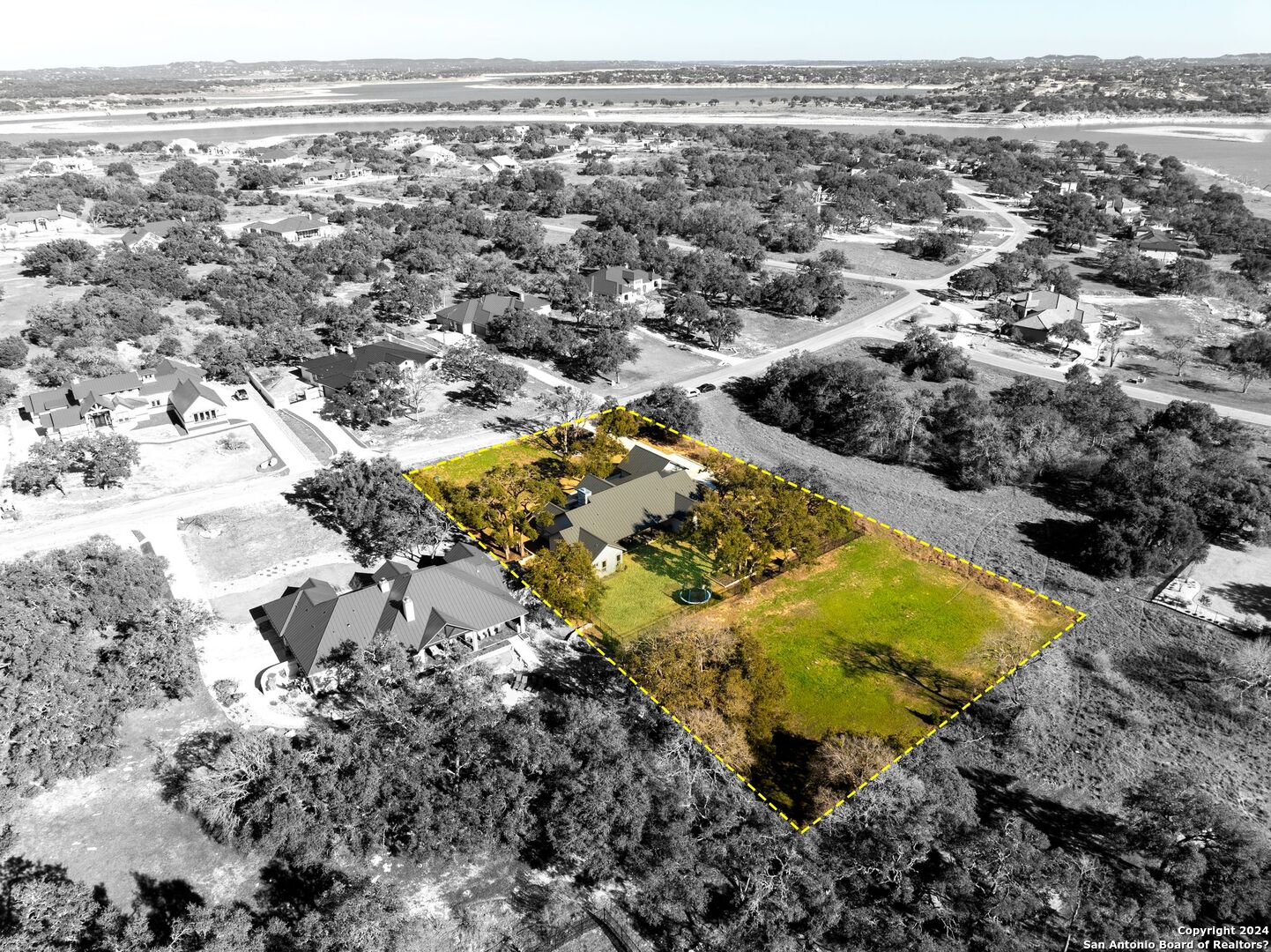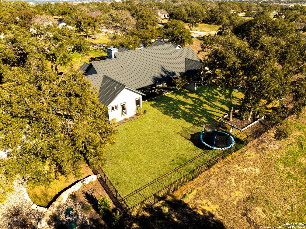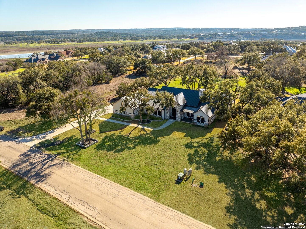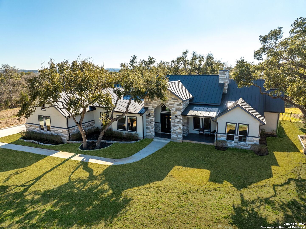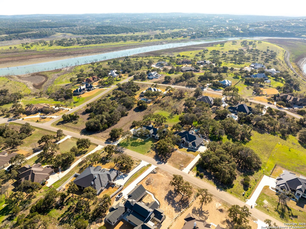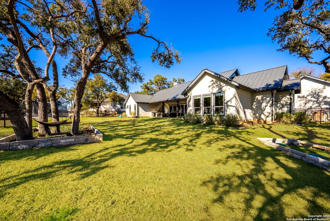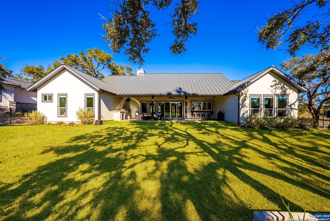Nestled within the tranquil environs of Spring Branch, this exquisite home presents a rare blend of luxury and pastoral charm. Encompassing over an acre of meticulously landscaped grounds, framed by a copse of tall trees, the property exudes an air of serene exclusivity. A striking metal roof crowns the residence, harmonizing with the natural beauty of its surroundings. As you approach the home, the stained concrete flooring of the covered front entryway sets a tone of understated elegance that continues throughout the property. The residence boasts a generous 4 bedroom and 3.5 bath layout, ensuring ample space for a life well-lived. The attached 2-car garage, complete with built-in speakers, combines functionality with a touch of modern refinement. Security and peace of mind are paramount, as evidenced by the robust 6-camera security system that stands sentinel over the premises. The home itself is a testament to modern design, with an open floor plan that flows seamlessly from space to space. Luxury wood-like tile flooring paves the way to a living room crowned by a soaring cathedral ceiling with beautifully stained beams, creating an atmosphere of grandeur and warmth. The heart of the home, the living room, is anchored by a floor-to-ceiling stone-built fireplace, flanked by built-in shelf space, and cooled by a modern ceiling fan. The culinary domain is a gourmet's delight, featuring an expansive center island/breakfast bar combo, elegant lighting fixtures, stainless steel appliances, and built-in double ovens. Crown molding and a large walk-in pantry complement the quartz countertops and charming tile backsplash that span the kitchen's entirety. Adjacent to this chef's paradise is a sun-drenched dining area, complete with sophisticated fixtures and crown molding, offering a picturesque setting for meals. Retreat to the sumptuous Owner's Suite, where tray ceilings and an abundance of windows create a sanctuary of light and space. The en suite bathroom, with its barn door entry, dual vanities, garden tub, and expansive walk-in rain shower, echoes the home's commitment to luxury and comfort. A vast walk-in closet completes the suite, providing a bespoke dressing experience. Each secondary bedroom is a retreat in its own right, with ceiling fans and wood-like tile flooring extending throughout. The outdoor living experience is equally impressive, with a covered back patio featuring stained concrete flooring, a shiplap ceiling, a full outdoor kitchen, and a built-in bar space. Overlooking the fenced backyard, the patio is an entertainer's dream, complete with an outdoor surround sound system. This smart home is not only a retreat of luxury but also a haven for outdoor enthusiasts. Enjoy waterfront access to Canyon Lake, community amenities such as a pool, tennis and basketball courts, parks, and trails, all of which enhance the allure of this magnificent property. This home is a true embodiment of elegance, sophistication, and sublime comfort in the heart of Spring Branch.
Courtesy of Allure Real Estate
This real estate information comes in part from the Internet Data Exchange/Broker Reciprocity Program . Information is deemed reliable but is not guaranteed.
© 2017 San Antonio Board of Realtors. All rights reserved.
 Facebook login requires pop-ups to be enabled
Facebook login requires pop-ups to be enabled







