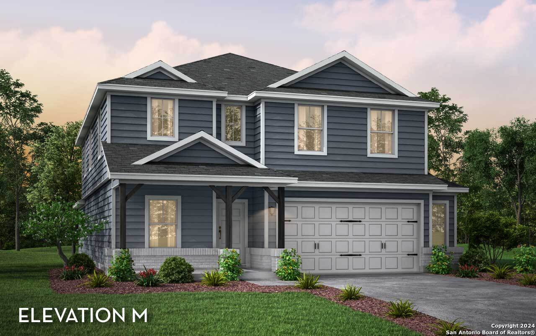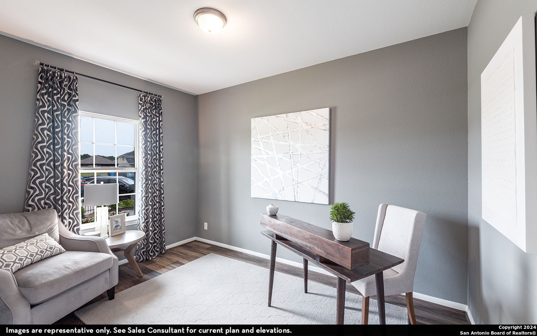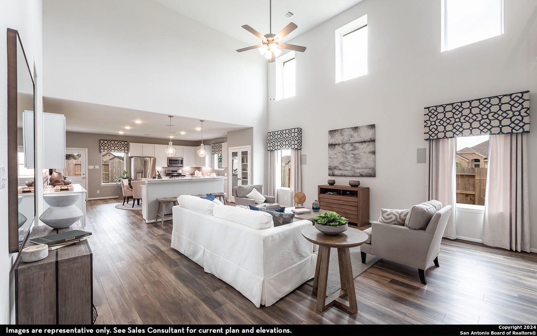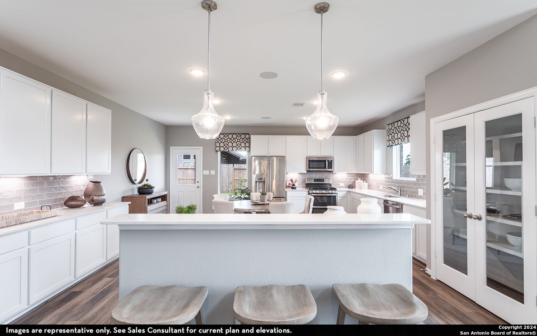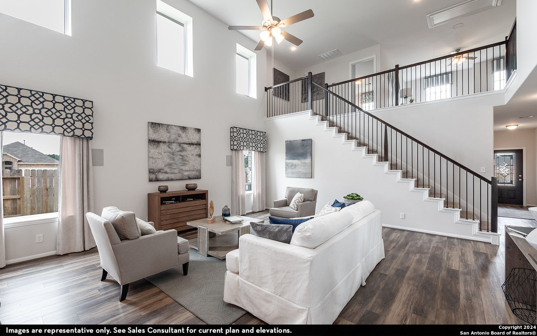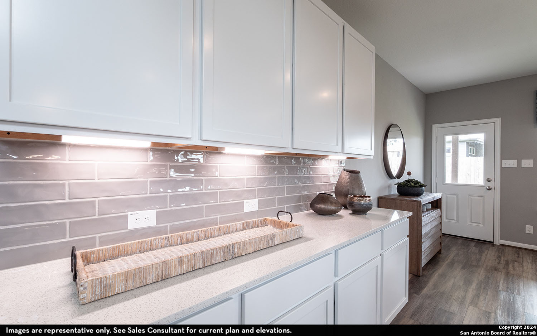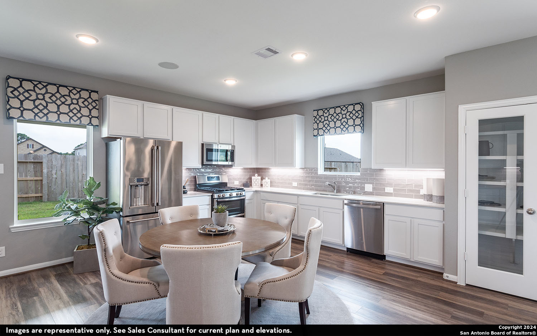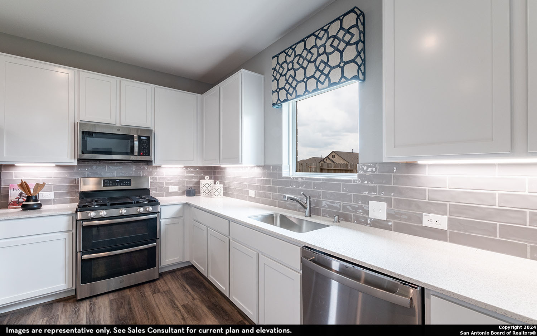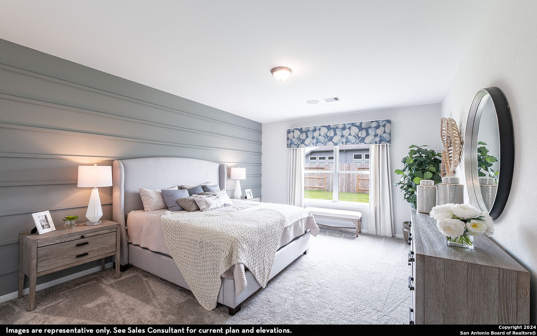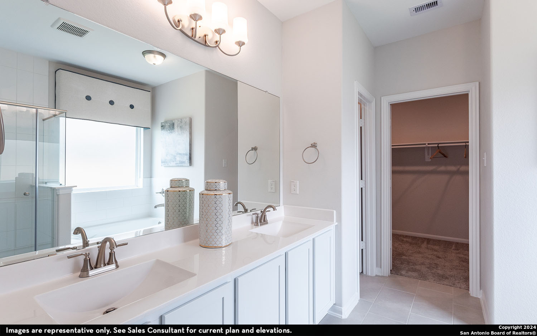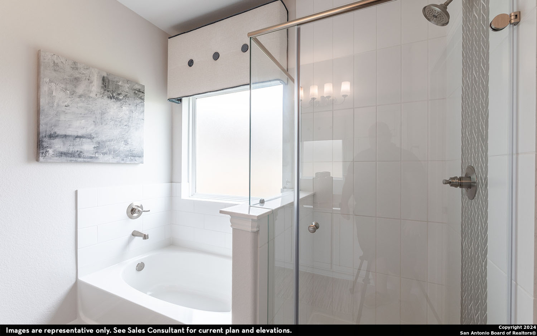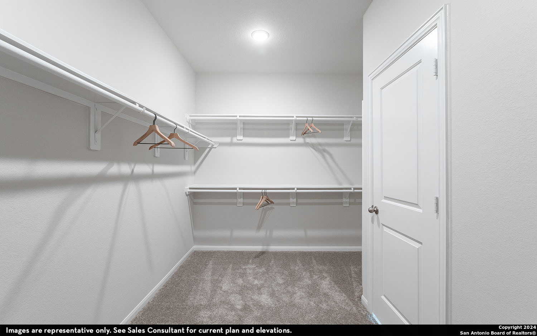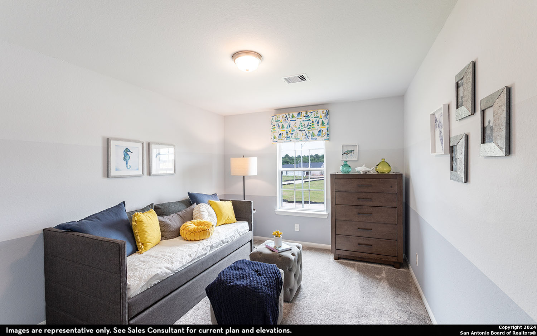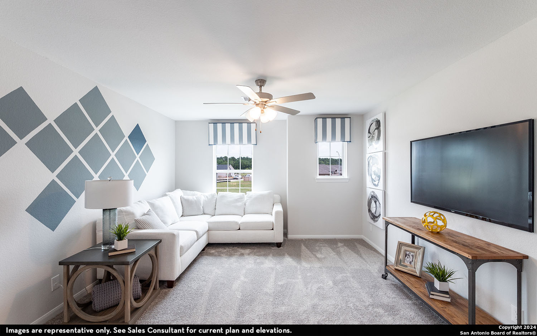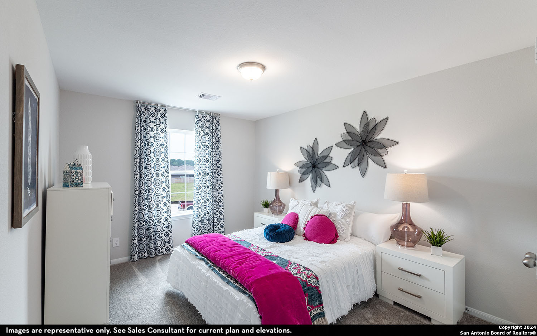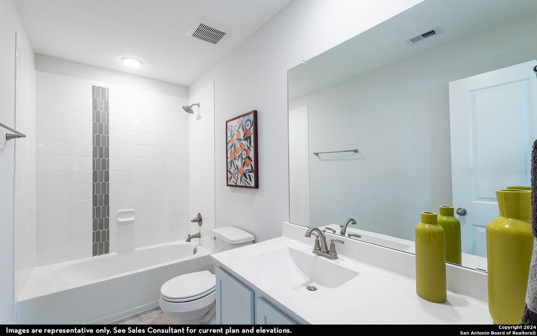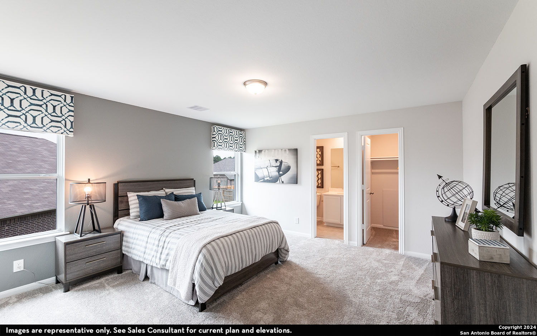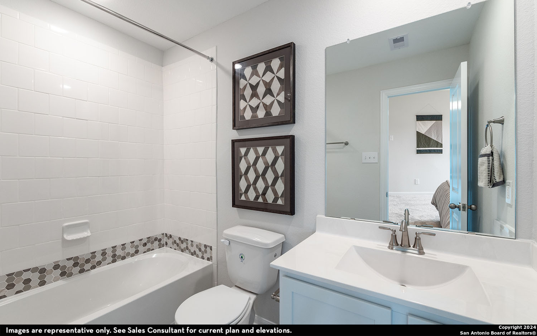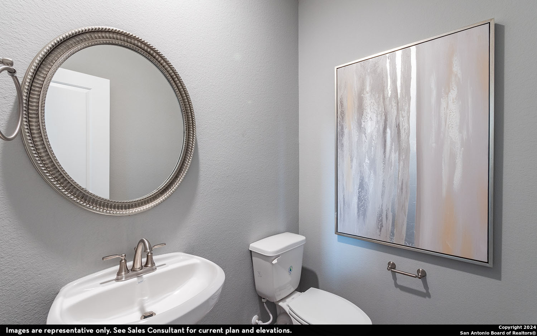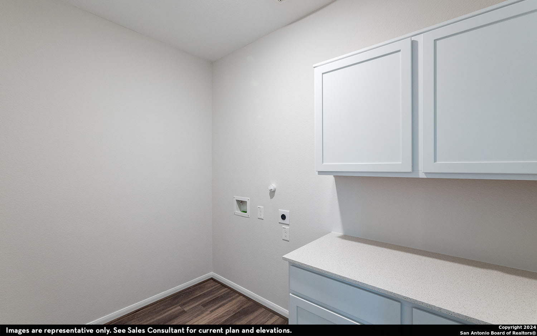Every square foot is maximized with our Concho plan. This 4-bedroom home offers space, flexibility and comfort. Enter your new home from a massive covered front porch that is a unique feature, along with a standard 2.5-car garage. The Concho features a grand open-concept 2-story family room, oversized eat-in kitchen and included kitchen island w/ bar top seating area. Main level also features a spacious owners suite with luxury bathroom and expansive walk-in closet. Study, powder room and roomy walk-in utility room large enough to add optional cabinetry/folding station beside washer & dryer when designing a home for yourself. Overlooking the family room and kitchen you have a sizeable game room at the center for all to gather for movie/game nights. 3 bedrooms, generous closet space and 2 more full bathrooms. Largest upstairs bedroom is perfect for eldest child, guest suite or live-in family member as it features an ensuite bathroom and large walk-in closet. opt to transform the downstairs study into your 5th bedroom & 4th full bathroom (w/ walk-in shower) when building a Concho as your dream home to make a total of 5 bedrooms and 4 full bathrooms.
Courtesy of Castlerock Realty, Llc
This real estate information comes in part from the Internet Data Exchange/Broker Reciprocity Program . Information is deemed reliable but is not guaranteed.
© 2017 San Antonio Board of Realtors. All rights reserved.
 Facebook login requires pop-ups to be enabled
Facebook login requires pop-ups to be enabled







