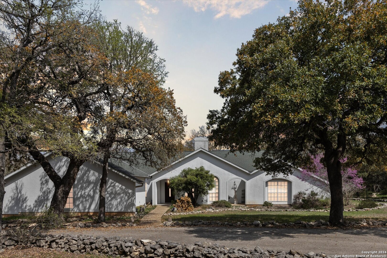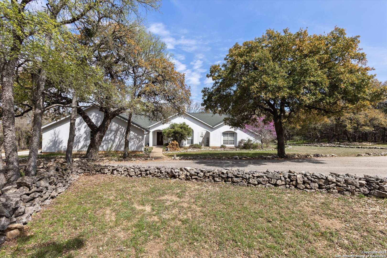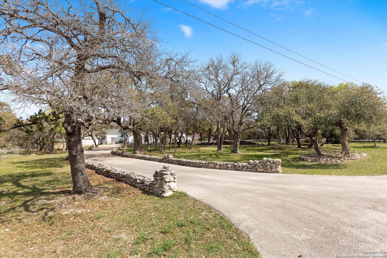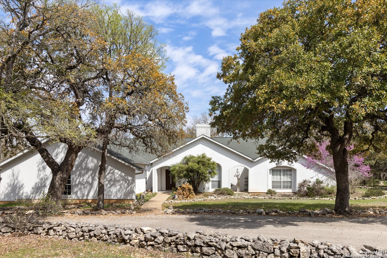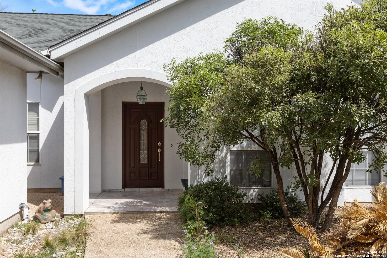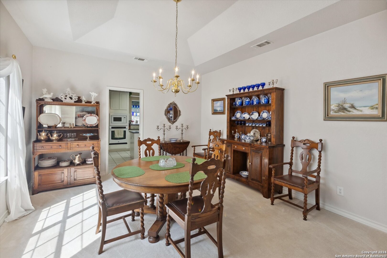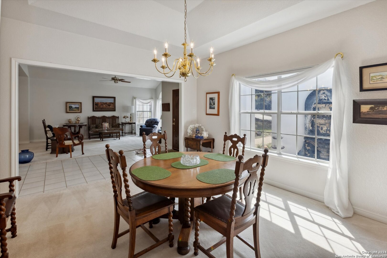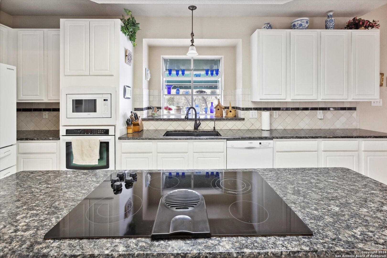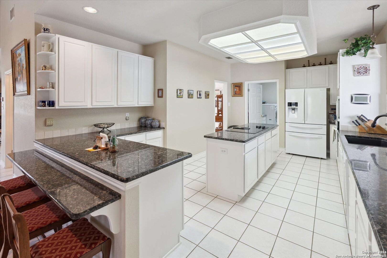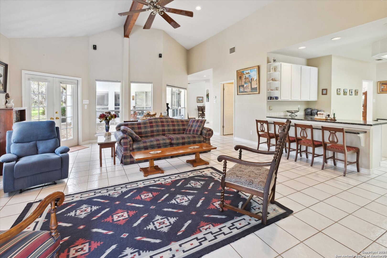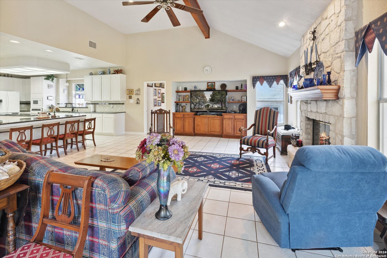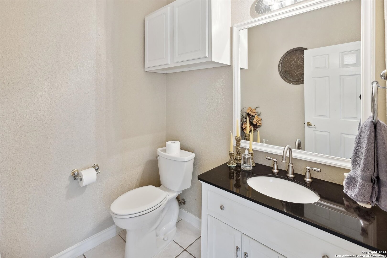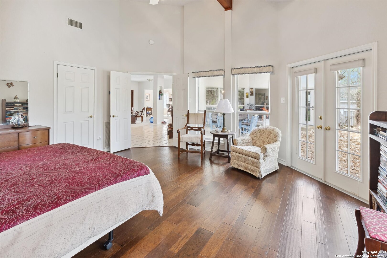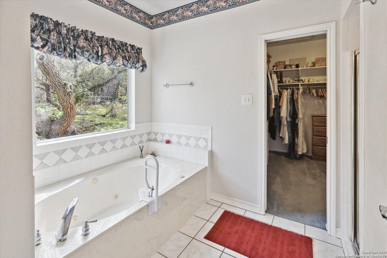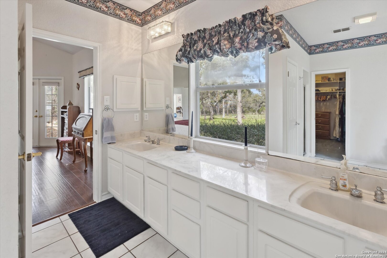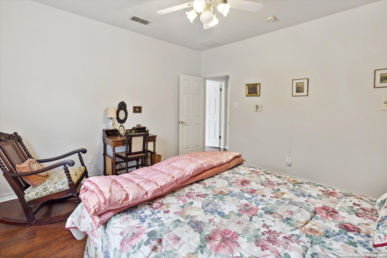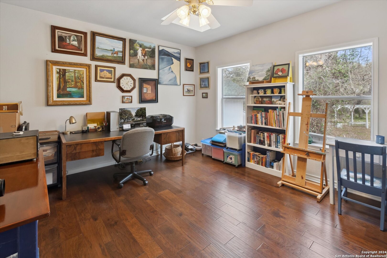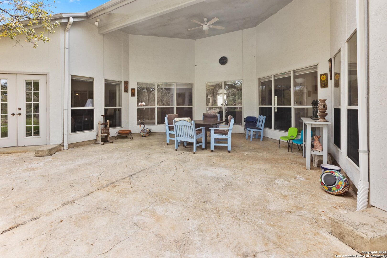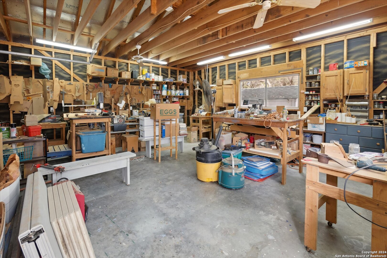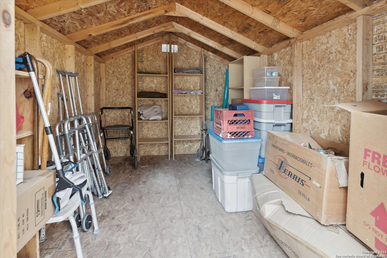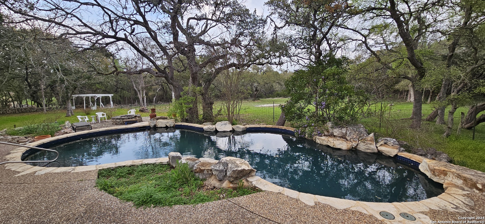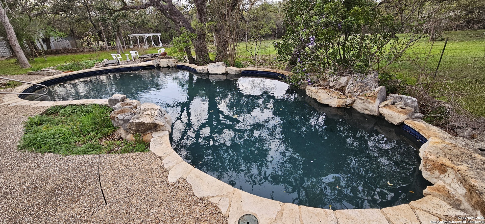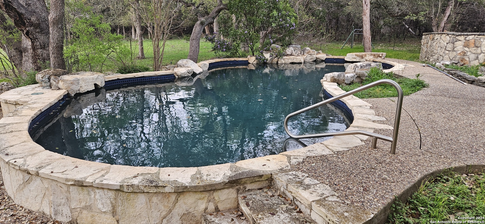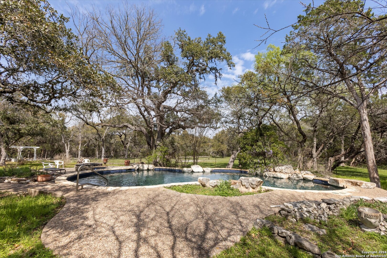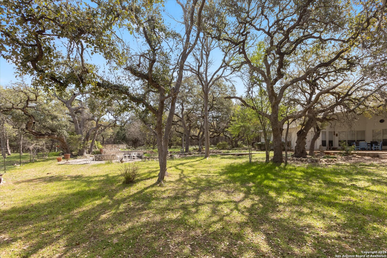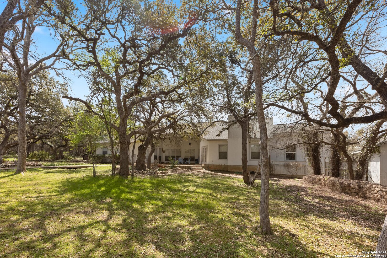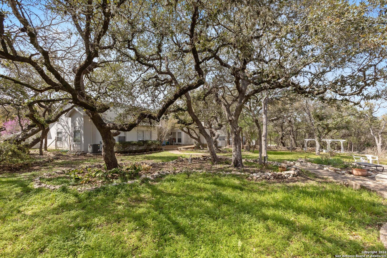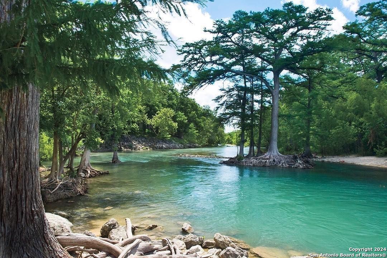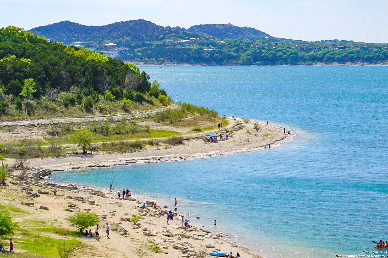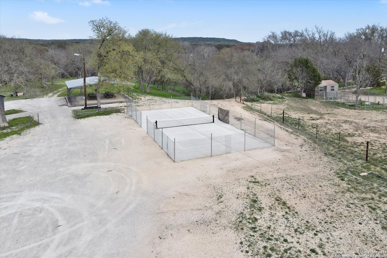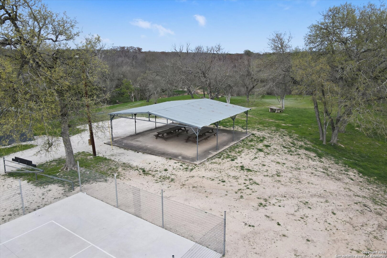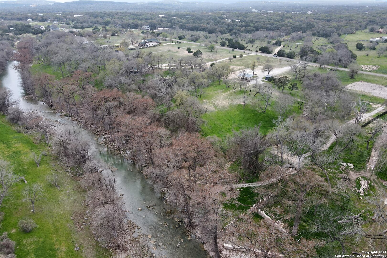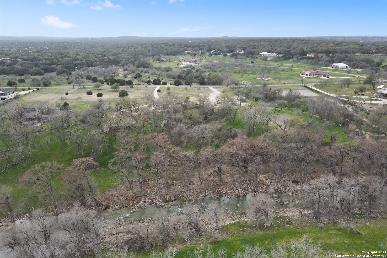DON'T MISS OUT ON THIS INCREDIBLE OPPORTUNITY. The seller, with the right offer, will cover a generous amount for the BUYER'S CLOSING COSTS! Additionally, for qualified buyers, at NO COST TO BUYERS, there's a substantial incentive to significantly REDUCE BUYER INTEREST RATES! Welcome to this stunning, well-maintained CUSTOM-BUILT home nestled on over 3 acres of serene Texas Hill Country landscape in Spring Branch. This expansive residence, covering over 3000 square feet, includes three bedrooms, an office space, two generous living rooms, a sizable workshop, an inground pool, and numerous other amenities. You can also build a guesthouse! Step outside to your own OASIS, featuring amazing outdoor living with an expansive yard adorned with MATURE TREES, providing privacy and tranquility. Enjoy the spacious covered patio overlooking a beautiful LARGE INGROUND POOL area and fire pit, perfect for relaxation and entertainment. Wildlife sightings of foxes and deer add to the charm of this property. The home boasts an OPEN FLOORPLAN with natural light, showcased through large windows. With vaulted ceilings over 13 feet high, the TWO LARGE LIVING ROOMS provide ample space for gatherings. You'll find a speaker system, built-in shelves, and a stone floor-to-ceiling FIREPLACE with adjusted flames that add warmth and charm to the main living area. The kitchen, overlooking the gorgeous living room, is adorned with CUSTOM CABINETRY ample storage space, an island with a cooktop, a sitting bar area, a built-in oven and microwave, and a walk-in pantry. The dining room is welcoming and spacious with over 8 foot ceilings, perfect for hosting family gatherings. The primary bedroom features large windows overlooking the stunning pool and provides access to a LARGE COVERED PATIO. With WOODEN FLOORS, VAULTED CEILINGS OVER 13 feet high, and an en suite bathroom boasting 2 vanity sinks, a jet jacuzzi large garden tub, a separate walk-in shower, and 2 LARGE WALK IN CLOSETS the primary bedroom offers luxury and comfort. All bedrooms are spacious, complemented by elegant wood floors, and feature walk-in closets for ample storage. The office room, with plenty of space and large windows, is situated on the other side of the home for a peaceful work environment. Additional features include gutters, a LARGE 2-car GARAGE with 2 separate garage door openers, 2 SHEDS perfect for storage, and a LARGE WORKSHOP (previously a detached garage) equipped with WORKBENCHES and SHELVES. The home also features a large laundry room with additional cabinets for storage and a utility sink. This home offers the perfect blend of tranquility and accessibility, nestled in the top-rated Comal ISD, including Smithson Valley High School just a minute away. With easy access to city amenities and close proximity to the peace and serenity of country living, this location is ideal. The property is within walking distance of a RESIDENT ONLY PRIVATE PARK entrance with WATERFRONT access to the GUADALUPE RIVER. Here, you'll find amenities such as TENNIS COURT, picnic tables, and playgrounds, perfect for enjoying outdoor activities like tubing, swimming, and kayaking. Nearby attractions include GUADALUPE STATE PARK, CANYON LAKE, PREMIUM GOLF COURSES, restaurants, shopping, and HEB. Just 1 hour away from gorgeous Fredericksburg for wine enthusiasts, and San Antonio is only 25 minutes away!
 Facebook login requires pop-ups to be enabled
Facebook login requires pop-ups to be enabled







