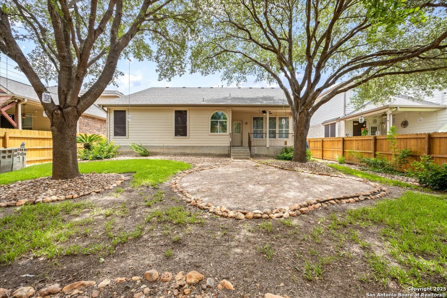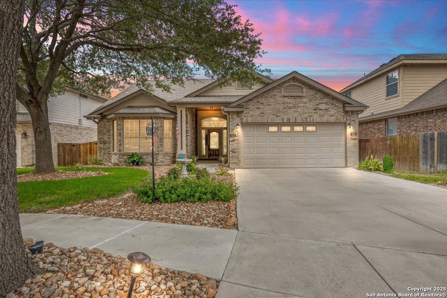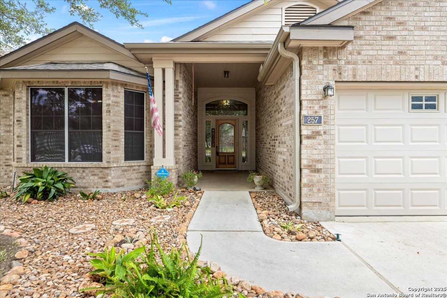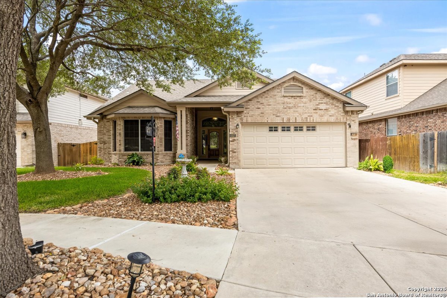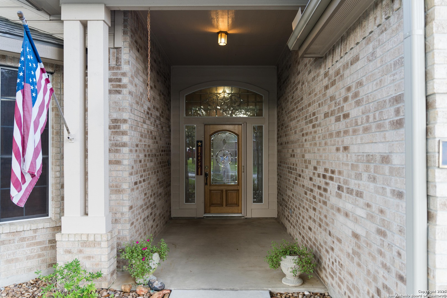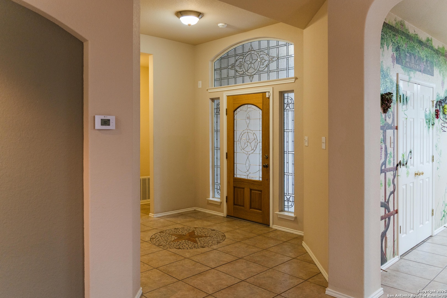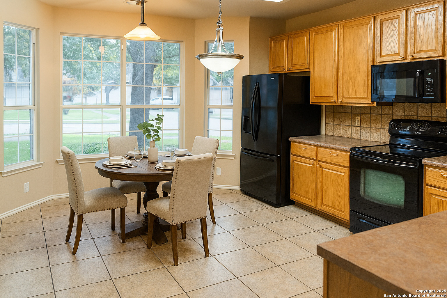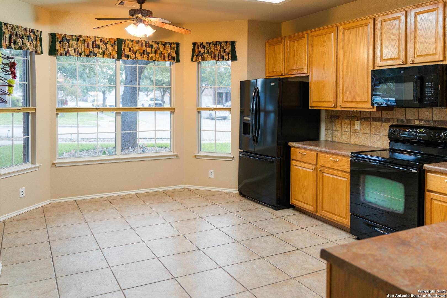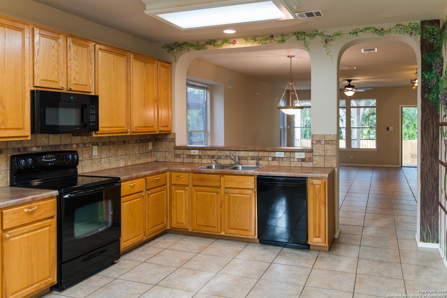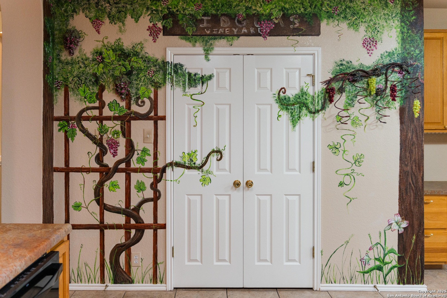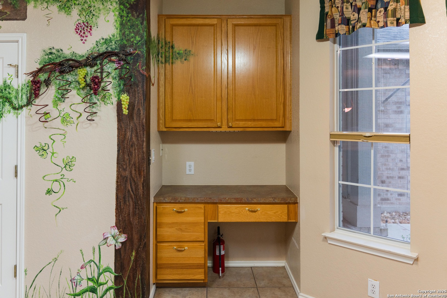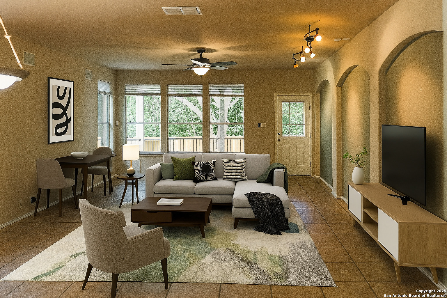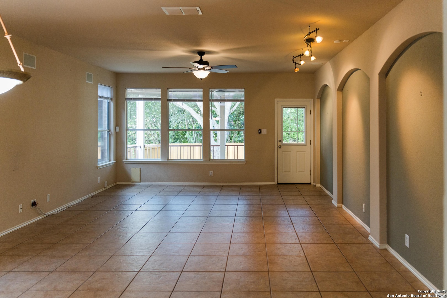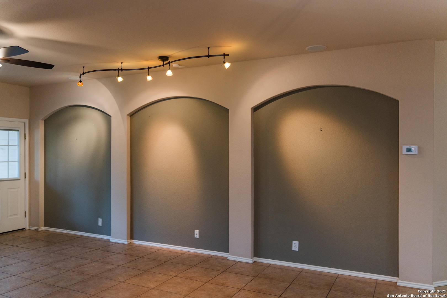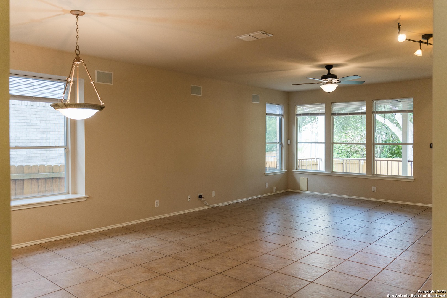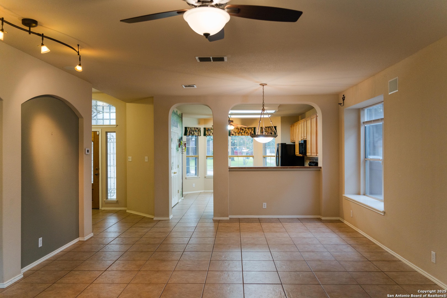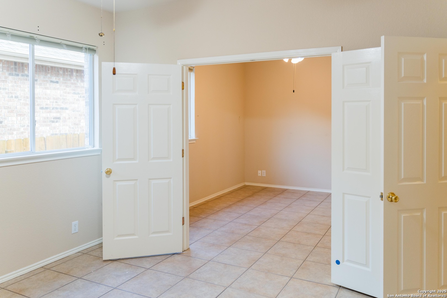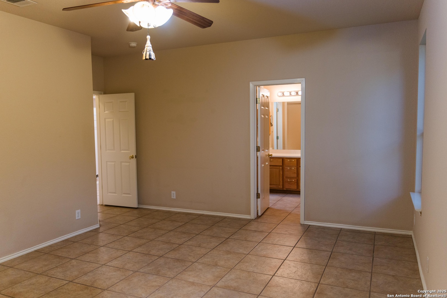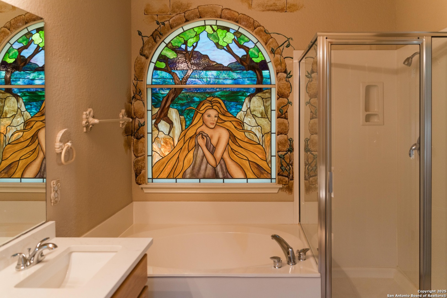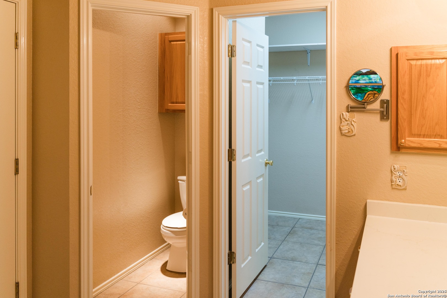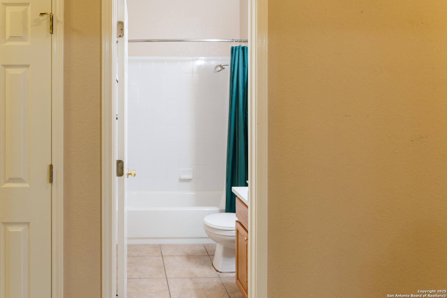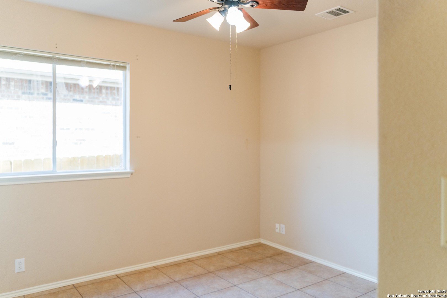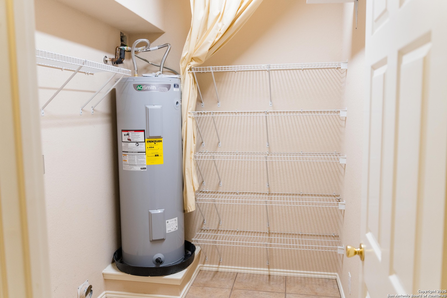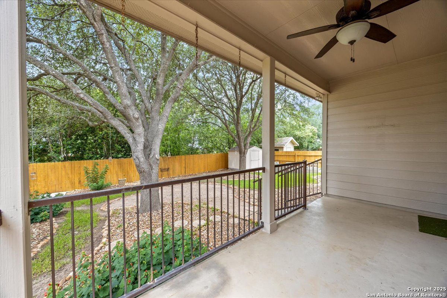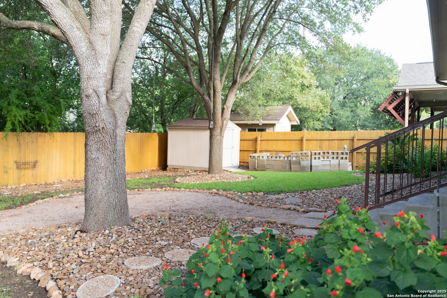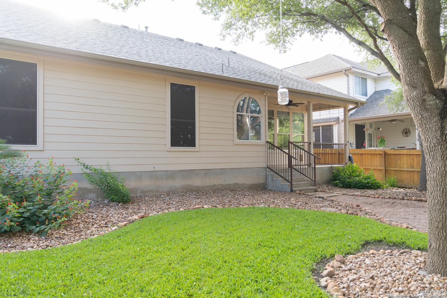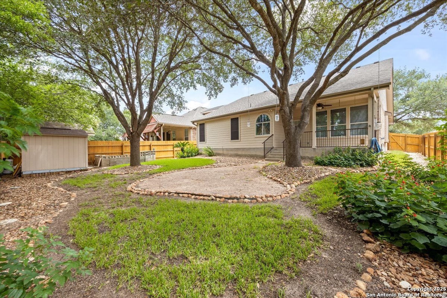Welcome to 257 Cordero, a thoughtfully designed home featuring a Texas-style tile mosaic inlay in the foyer that sets the tone for its warm, inviting interior. The open floor plan seamlessly connects the kitchen, dining, and living areas, highlighted by art niches and a breakfast nook with a charming bay window. The kitchen offers a large double-door pantry, built-in office nook, and reverse osmosis system. Tile flooring runs throughout for easy maintenance. The primary suite includes a walk-in closet and a spa-like bathroom with a separate shower and garden tub. Enjoy the practicality of a laundry room with extra shelving, plus outdoor living with a covered back patio, mature trees, and a storage shed. Garage is fully insulated and has an A/C vent. Attic above garage is partially floored for additional storage. [Stained glass window is not attached and available for purchase. Seller is offering to paint over the kitchen mural, at buyer's request.]
 Facebook login requires pop-ups to be enabled
Facebook login requires pop-ups to be enabled







