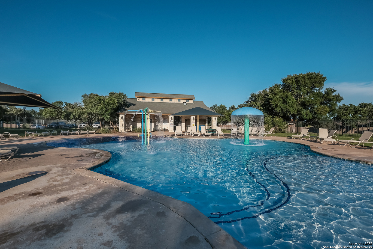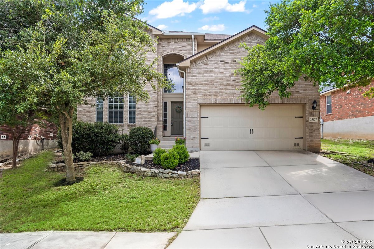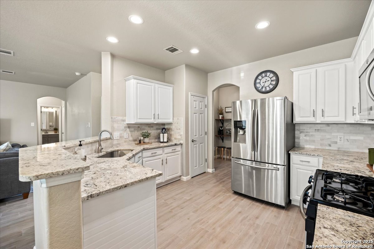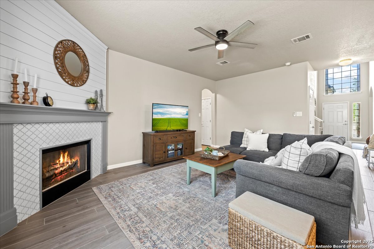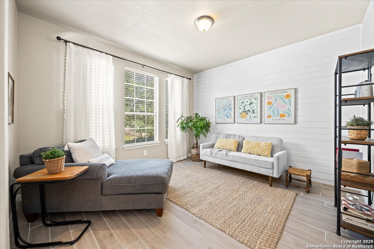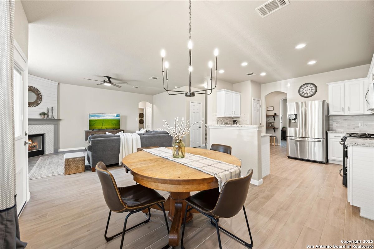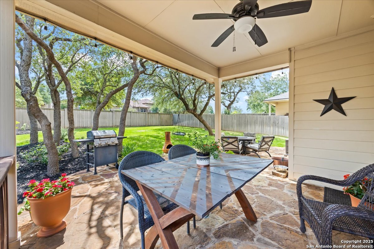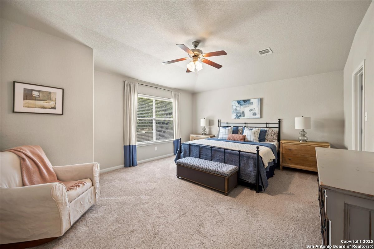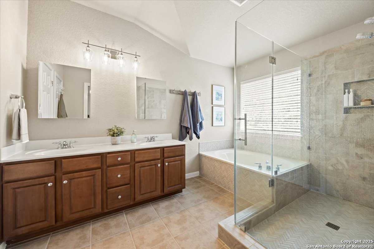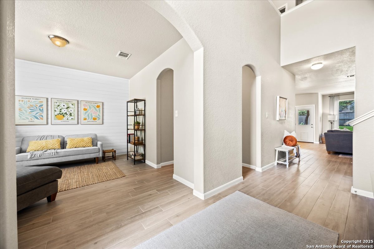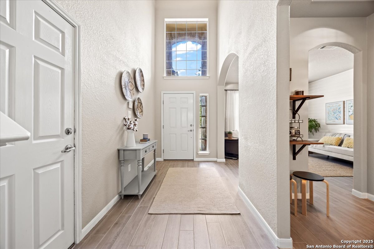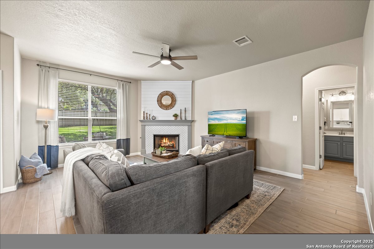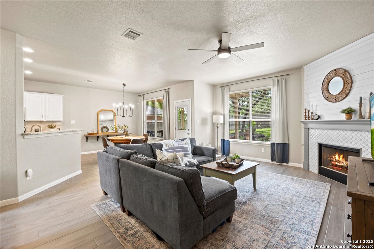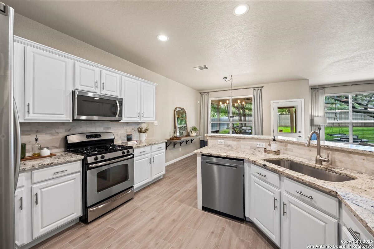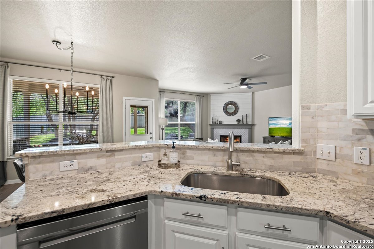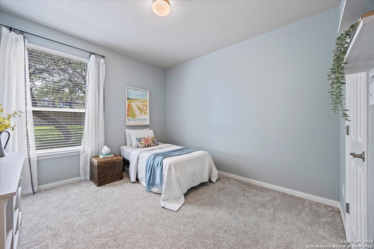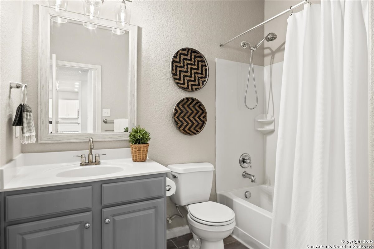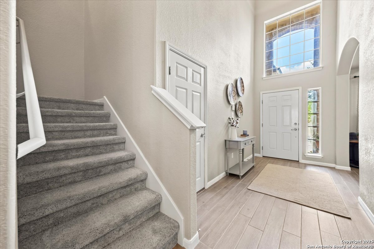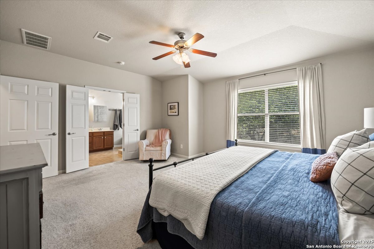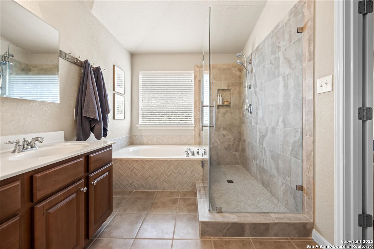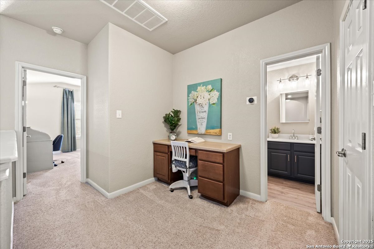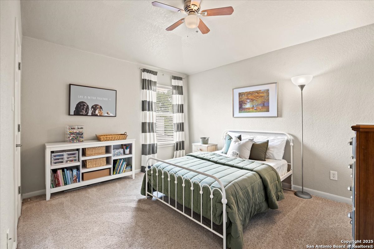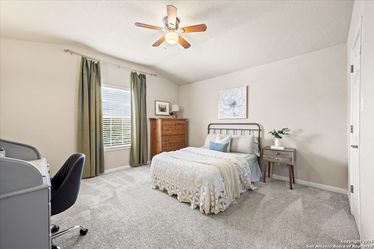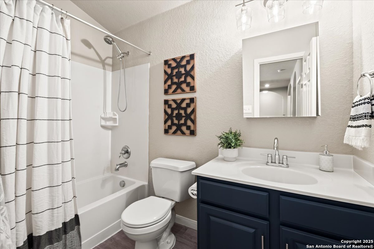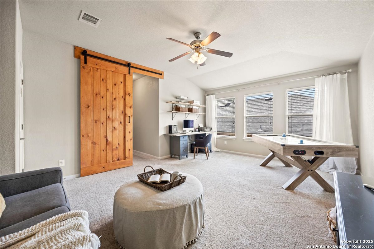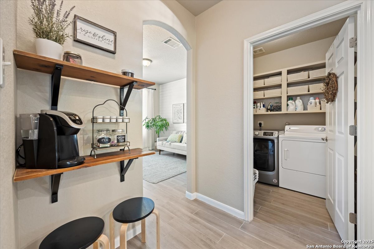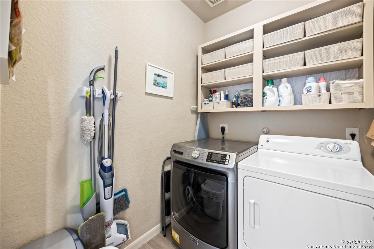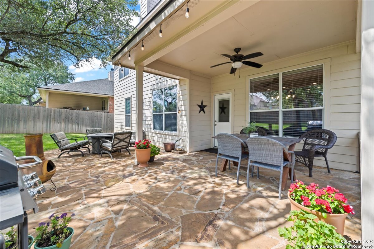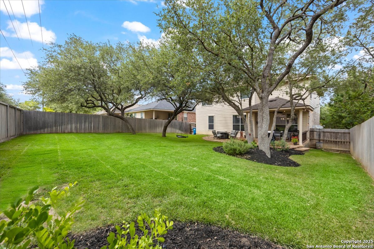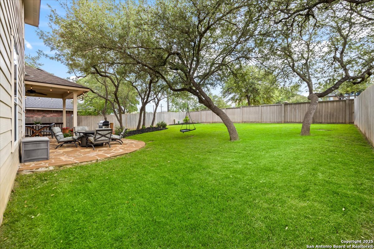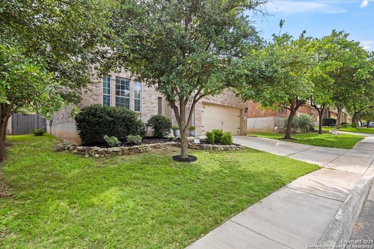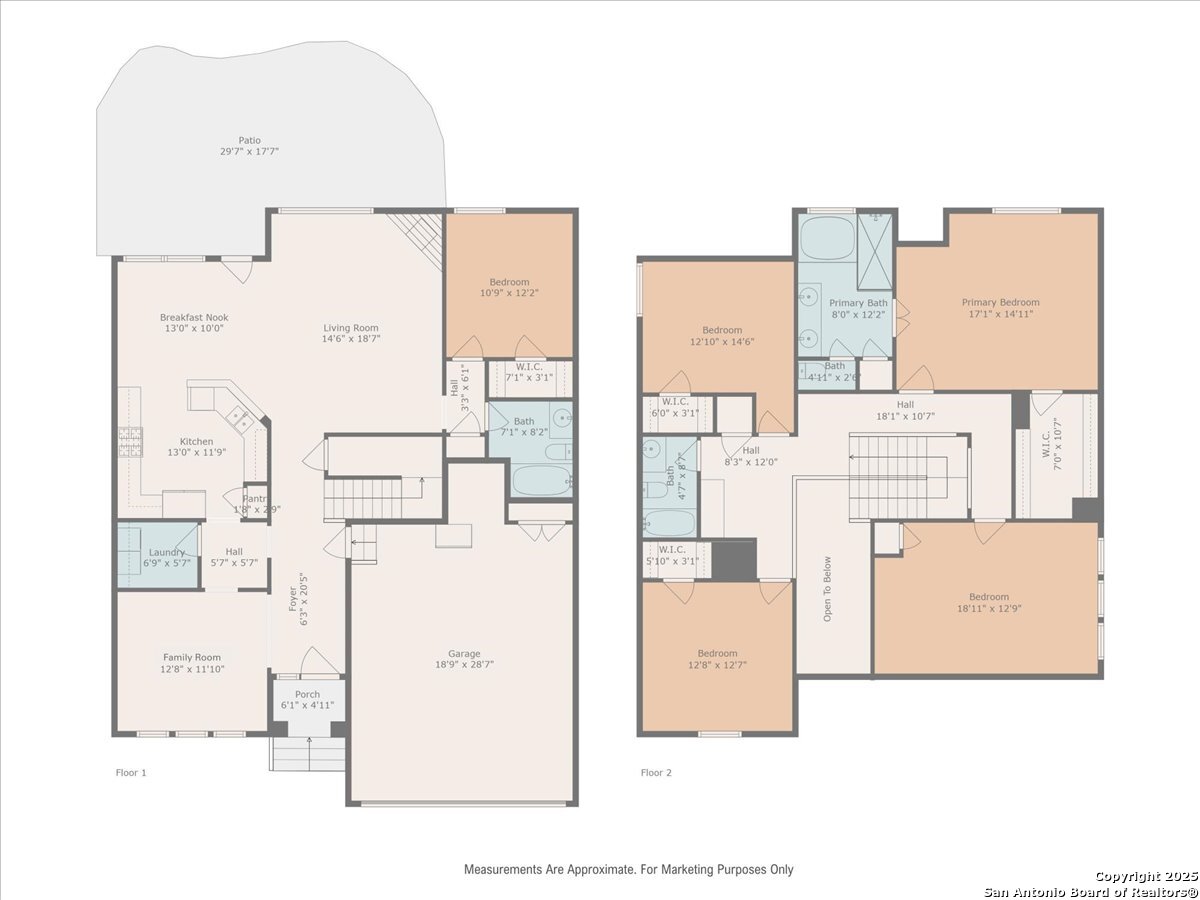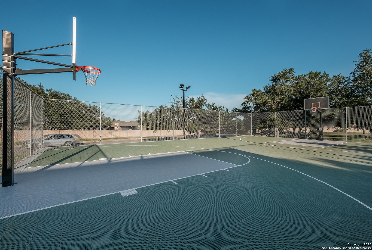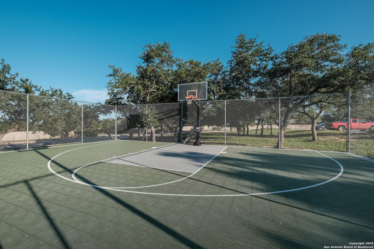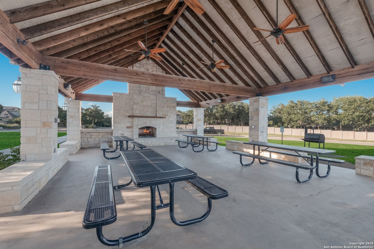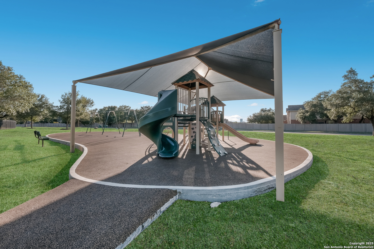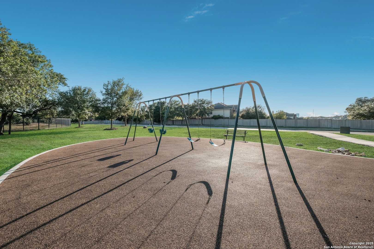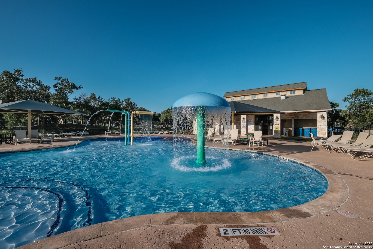Welcome to this stunning 4-bedroom, 3 full-bath home in the highly sought after Indian Springs community, zoned to top-rated Comal ISD schools including Pieper High School and within walking distance to Indian Springs Elementary. This beautifully updated home features a fully remodeled white kitchen with stainless steel appliances, custom granite countertops, a farmhouse sink, and a stylish tile backsplash. The main level showcases updated wood-plank tile flooring and a spacious living area centered around a hybrid gas/wood fireplace. The primary suite offers a generously sized walk-in closet and a luxurious bath with an oversized frameless glass shower and custom tile work. Upstairs, a generous game room with a sliding barn door and closet easily functions as a fifth bedroom or flexible living space. Downstairs also includes a versatile room with a wood accent wall-ideal for use as a dining area, home office, or second living room. Recent updates include a new roof (2023), new water heater and whole-home filtration system (2024), new garbage disposal (2024), and a recent fence. The garage is EV-ready with three 220V/40-amp outlets and SafeRacks ceiling storage. Enjoy entertaining in the beautifully landscaped backyard featuring an expansive stone paver patio, drip irrigation system, and plenty of room to relax or dine al fresco. Nest smart thermostats are installed on both levels. The community offers an amenities center with a pool, pavilion, fireplace, BBQ grills, basketball court, and playground, all with low monthly HOA dues and no city taxes. Conveniently located near walking trails, HEB, Target, and Village at Stone Oak shops.
Courtesy of Keller Williams Legacy
This real estate information comes in part from the Internet Data Exchange/Broker Reciprocity Program. Information is deemed reliable but is not guaranteed.
© 2017 San Antonio Board of Realtors. All rights reserved.
 Facebook login requires pop-ups to be enabled
Facebook login requires pop-ups to be enabled







