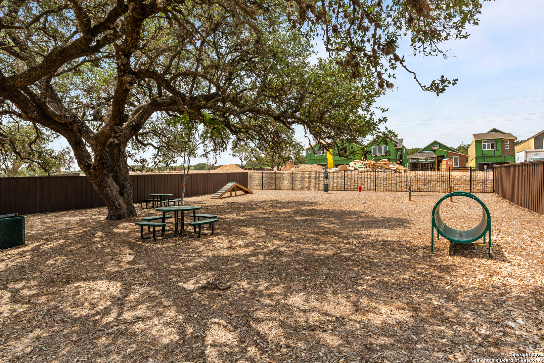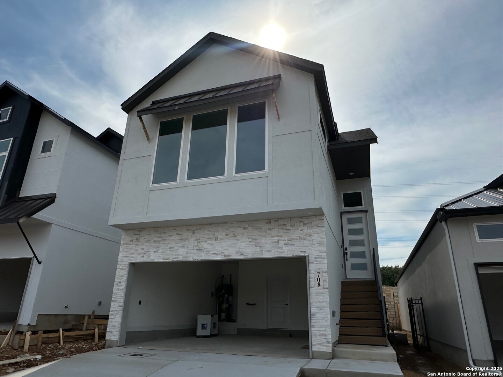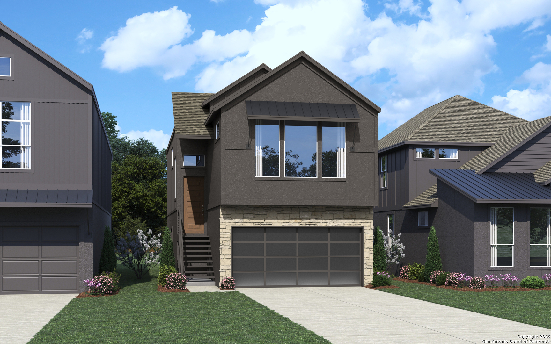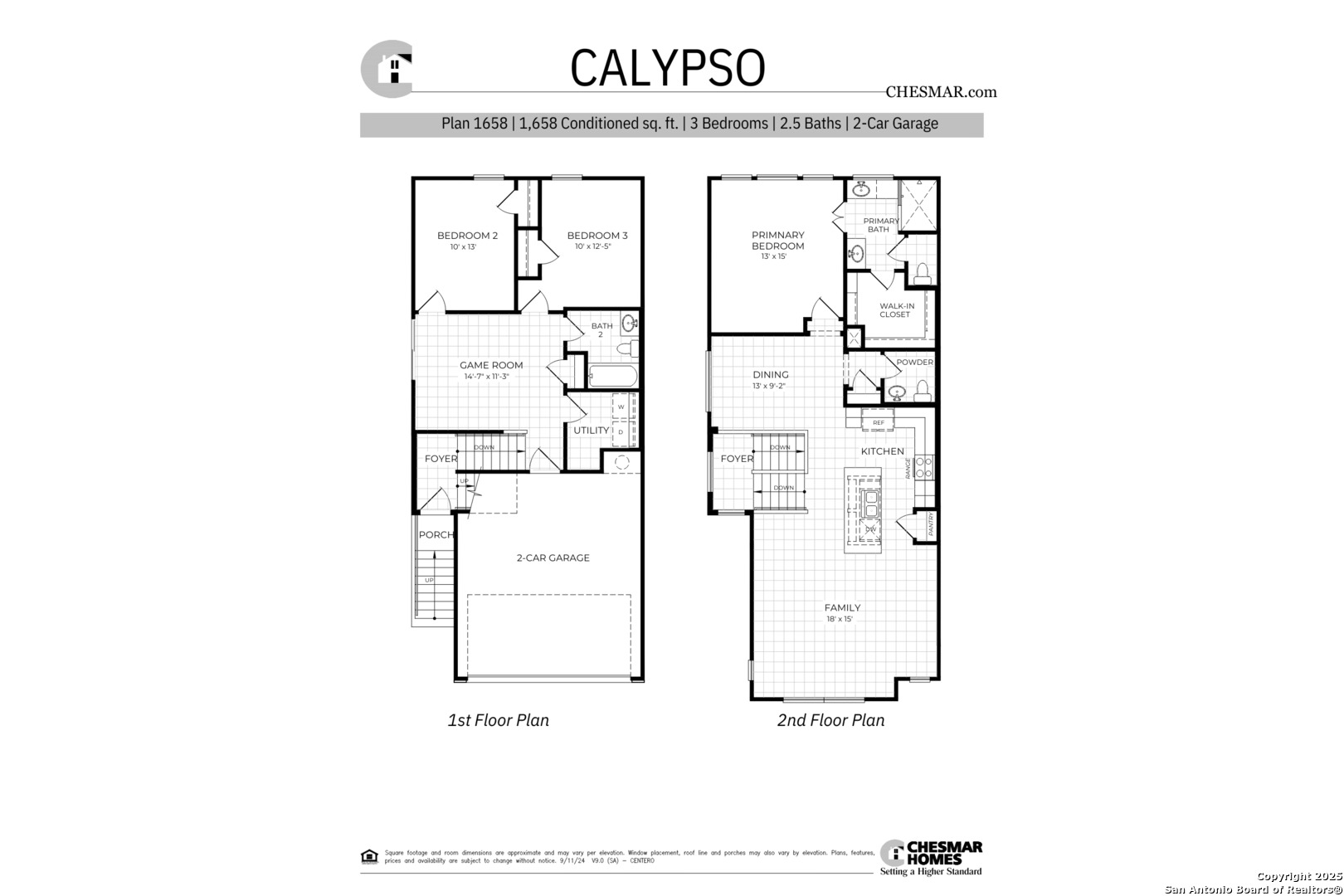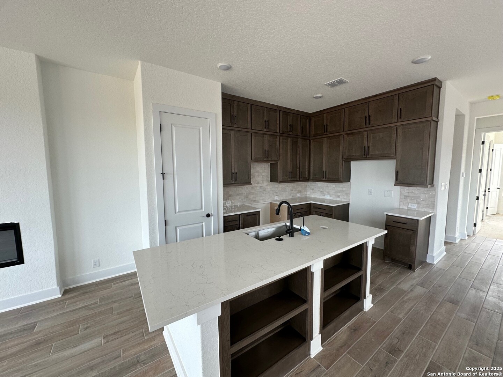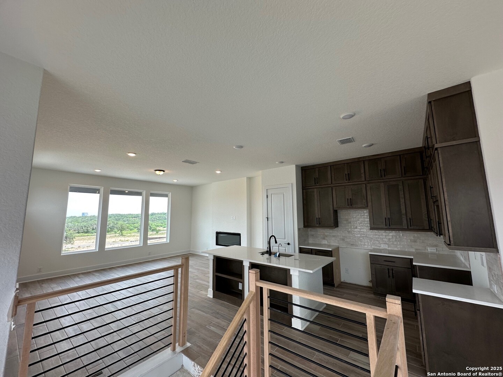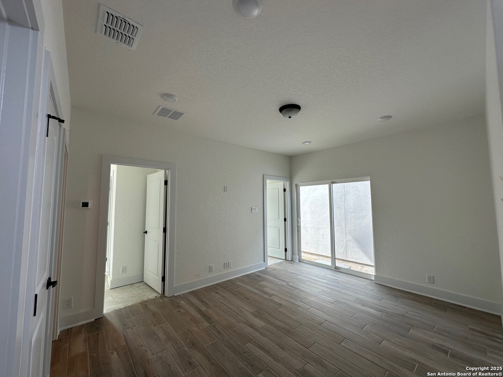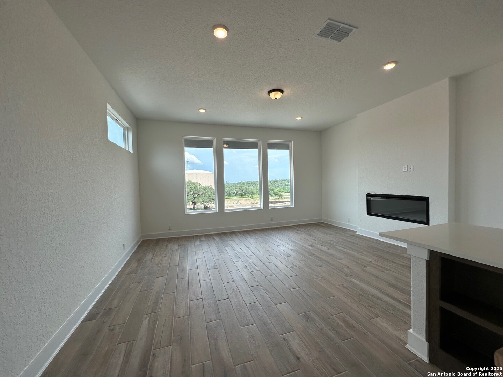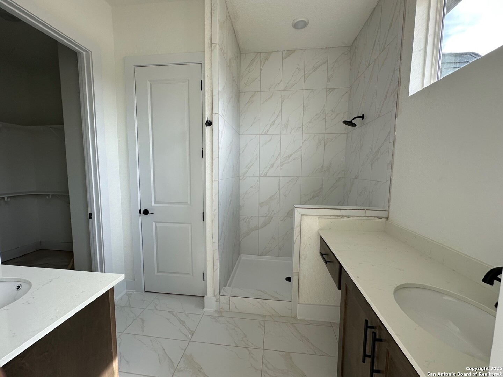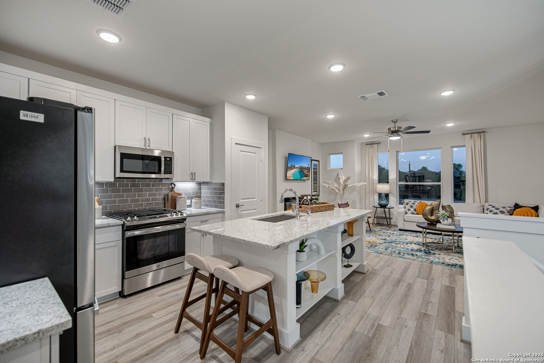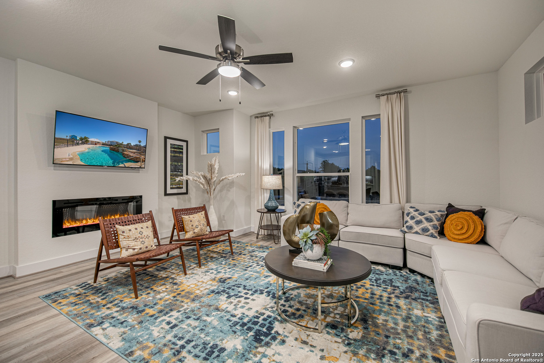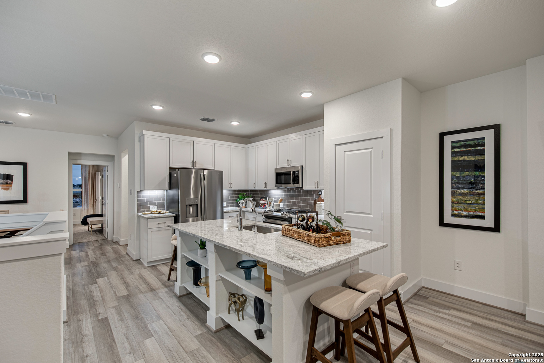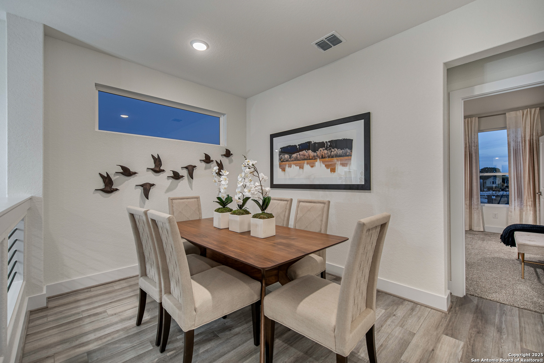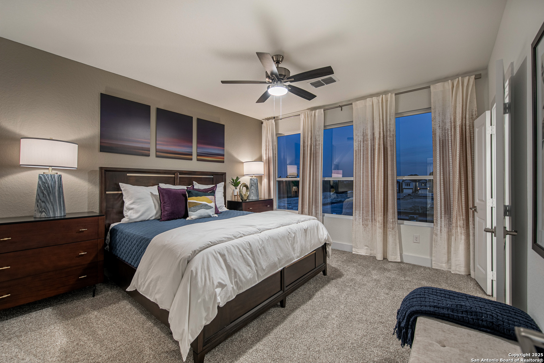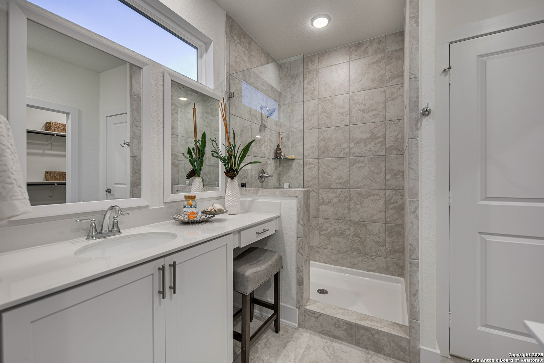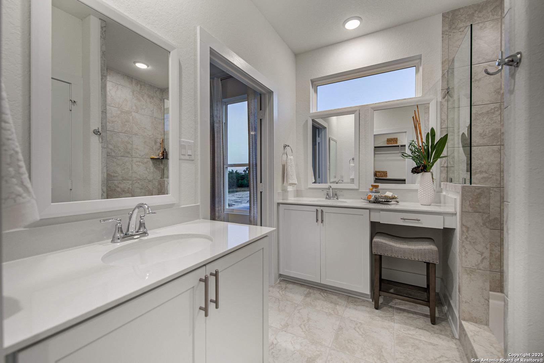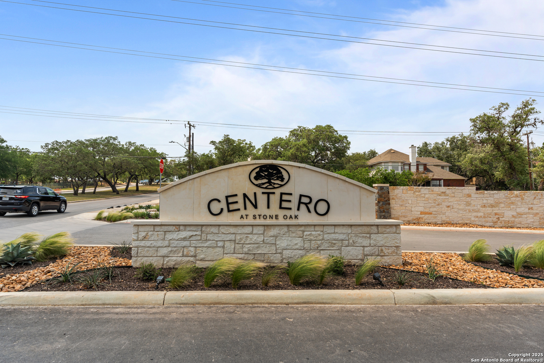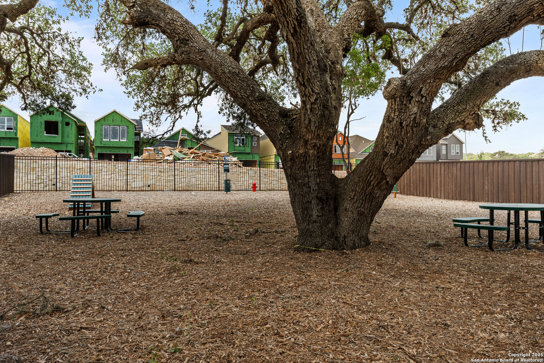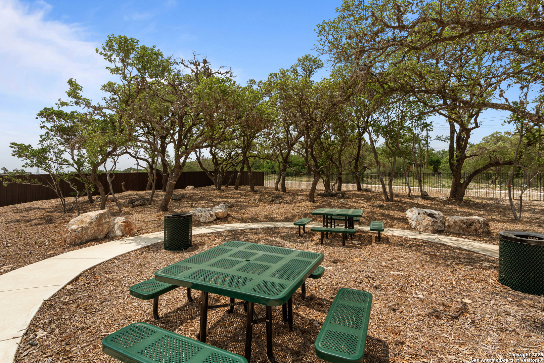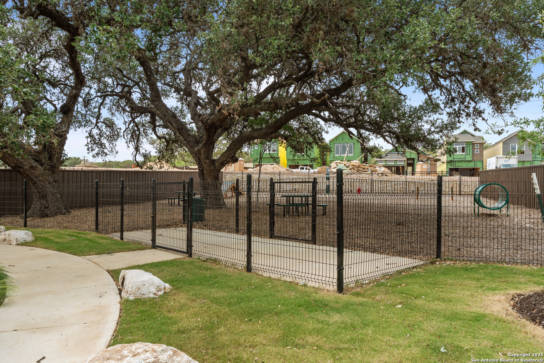*Home is currently under construction. *Some photos not of actual home * The Calypso is a stunning floor plan that offers a spacious family room, flooded with natural light from beautiful windows. The open layout creates a seamless flow throughout the home, perfect for modern living. The secondary bedrooms provide private, comfortable spaces for guests or family, with an attached loft area that offers endless possibilities - whether as a cozy sitting area, a gaming space, or a playroom. This versatile design ensures that every corner of the home is optimized for both relaxation and entertainment. Photos shown are from our model plan- interior selections may vary. Please visit sales office for a list of interior selections.
Courtesy of Chesmar Homes
This real estate information comes in part from the Internet Data Exchange/Broker Reciprocity Program . Information is deemed reliable but is not guaranteed.
© 2017 San Antonio Board of Realtors. All rights reserved.
 Facebook login requires pop-ups to be enabled
Facebook login requires pop-ups to be enabled







