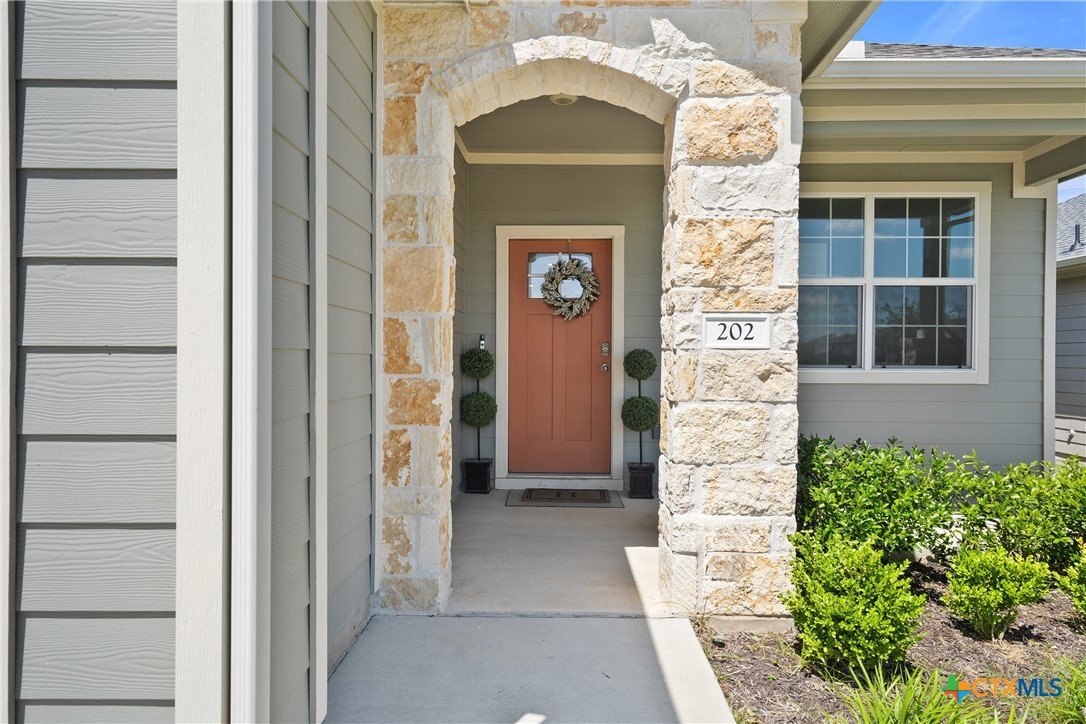This home was ranked as the builder’s most popular floor plan! Welcome to 202 Barton Creek Ln, a stunning single-family home located in the heart of Hutto, TX. This impressive and contemporary floor plan features high ceilings, picturesque windows, and abundant natural light throughout. The spacious living room is perfect for entertaining or self-enjoyment. The main rooms are enhanced by recessed lighting, flowing seamlessly into the adjacent dining area. The stylish kitchen boasts a large center island with a breakfast bar, sleek white quartz countertops, and stainless-steel appliances. The private owner’s suite is complete with a walk-in closet and an en-suite bathroom featuring a quartz-topped dual vanity and a walk-in shower. This home has three spacious bedrooms on the first floor. Upstairs features its own retreat with a large game room with an additional guest bedroom and a full guest bathroom. This home is so versatile with many different options to live in the property!
Great location, just 3 miles fast food restaurants like Chick-fil-A, dine-in restaurants like Chili's and Jack Allen's Kitchen and many more restaurants to explore. This home is only 6 miles from the grocery stores HEB and Walmart. Looking for entertainment, popular destinations are just a few miles away. 3 miles to Hooky Entertainment, 7 miles to Dell Diamond Stadium, Kalahari Resorts and Tom Foolery's Adventure Park. Schedule a showing today!
Courtesy of Compass Re Texas, Llc
This real estate information comes in part from the Internet Data Exchange/Broker Reciprocity Program . Information is deemed reliable but is not guaranteed.
© 2017 San Antonio Board of Realtors. All rights reserved.
 Facebook login requires pop-ups to be enabled
Facebook login requires pop-ups to be enabled































