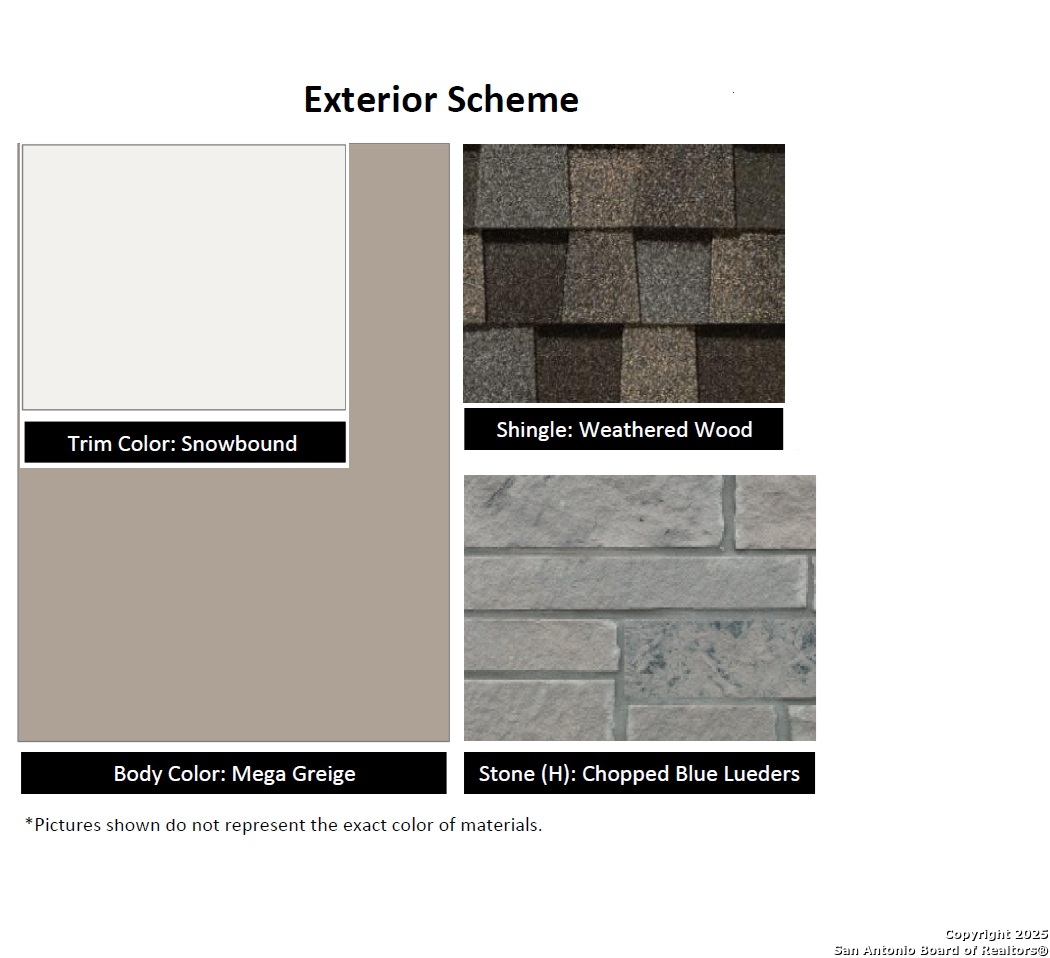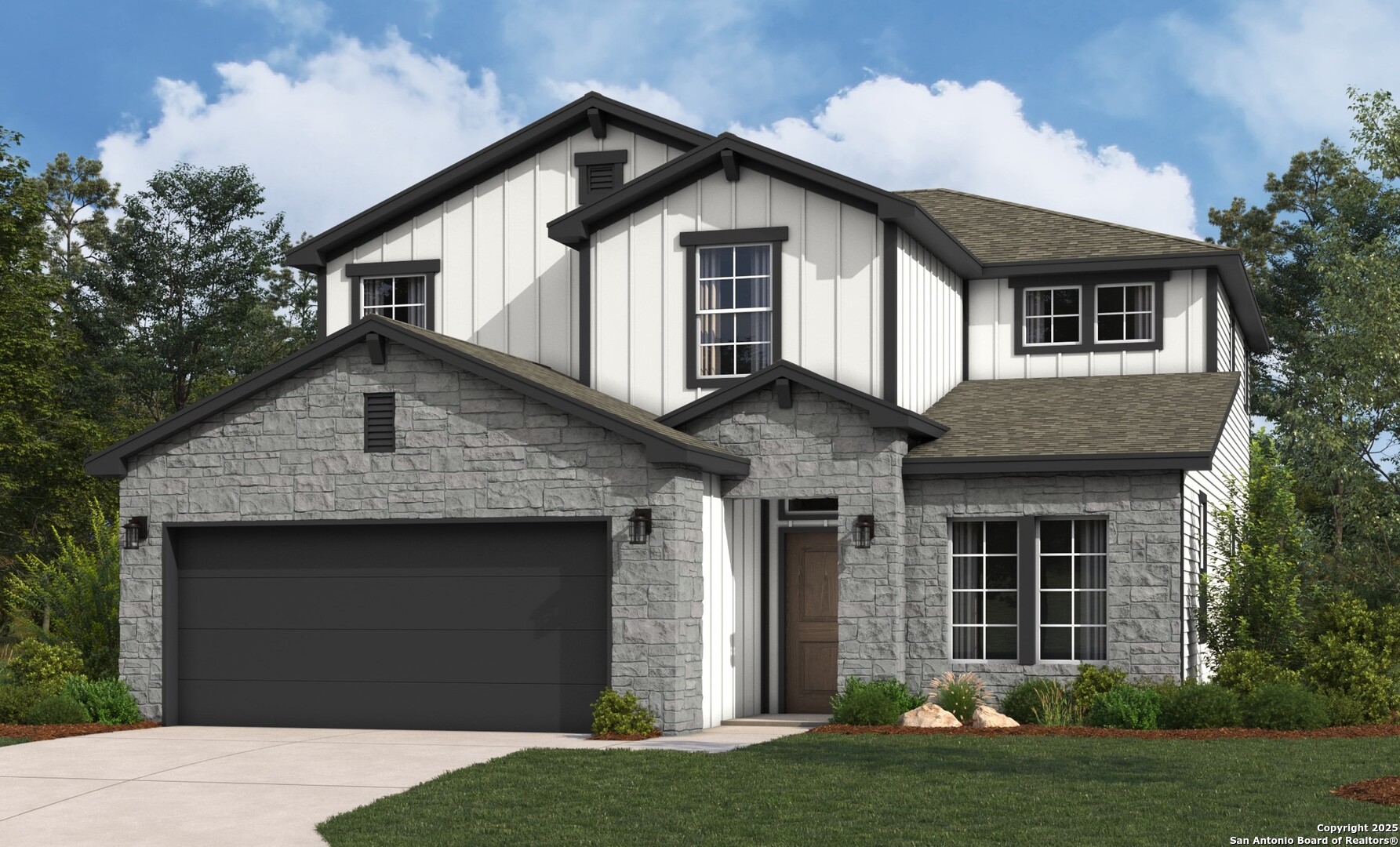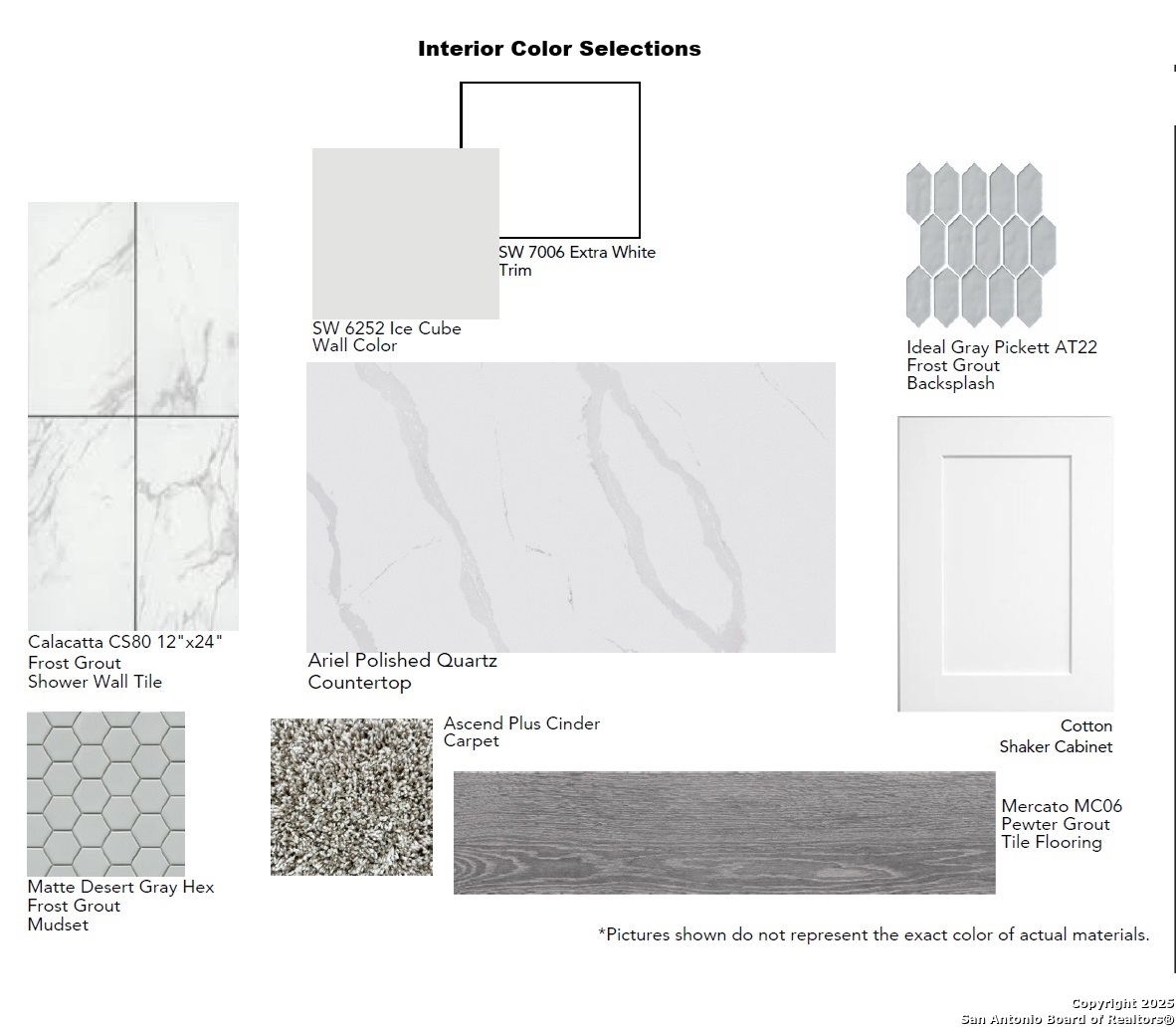Our most popular floor plan, the Bandera, sits on an oversized lot with nearly 70 feet across the rear property line. This two-story home features a stone and board-and-batten exterior, an 8-ft front door, and wood-look tile throughout the entire first floor-no carpet. The foyer opens to a flex room with a walk-in closet, while the Great Room showcases soaring ceilings and iron stair railing. The gourmet kitchen includes stainless steel appliances, a 5-burner gas cooktop, canopy vent hood, built-in oven and microwave, white cabinetry, quartz countertops with gray veining, and a glossy gray mosaic backsplash. A large kitchen island anchors the open-concept living space, and a 3-panel, 8-ft stacking door leads to a covered patio. The downstairs primary suite features an oversized walk-in shower with tile surround, semi-frameless glass enclosure, dual linen closets, and a spacious walk-in closet with built-ins. Upstairs are secondary bedrooms, a full bath, an open loft, and two more linen closets for additional storage.
 Facebook login requires pop-ups to be enabled
Facebook login requires pop-ups to be enabled













