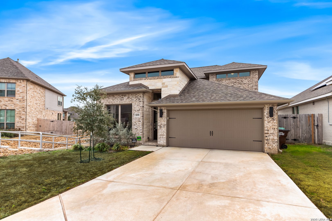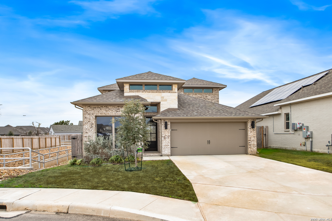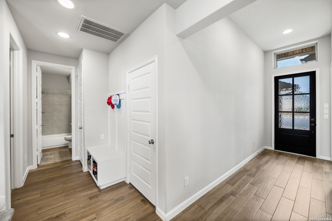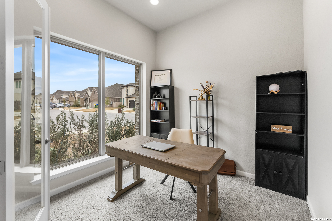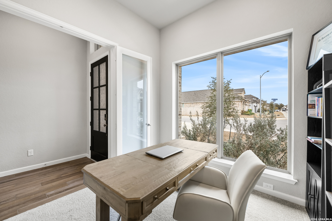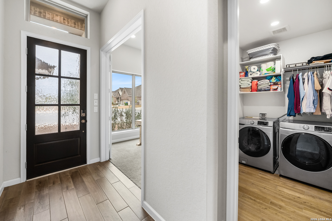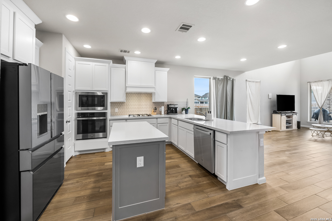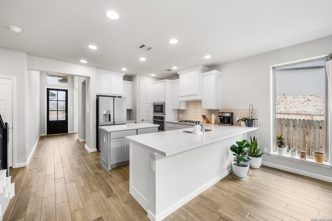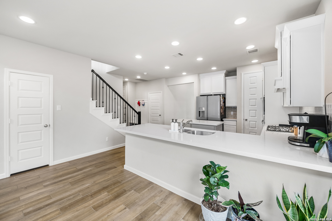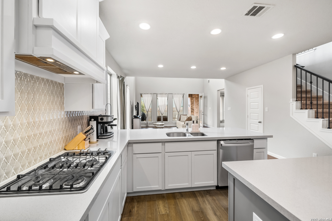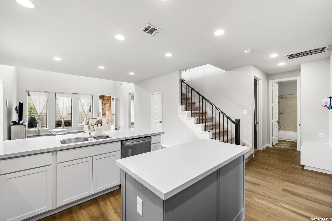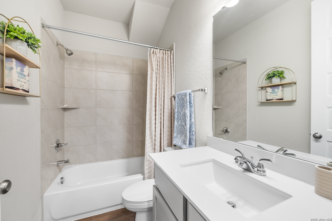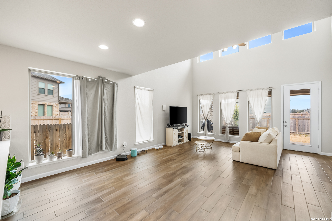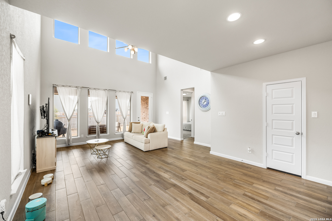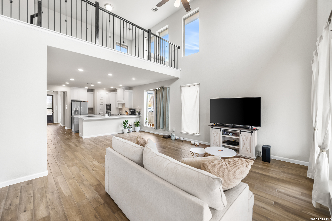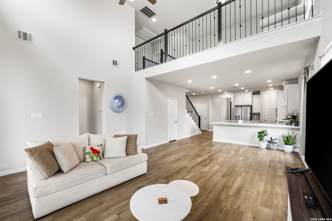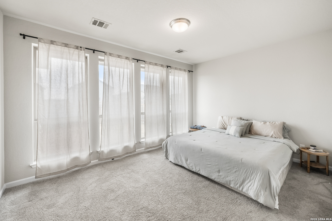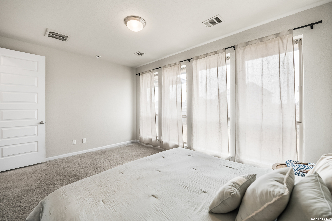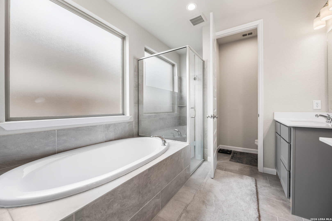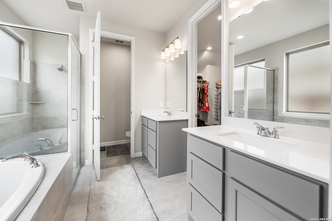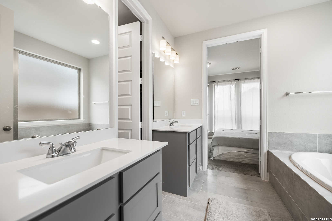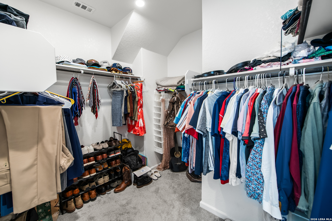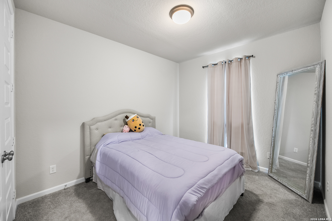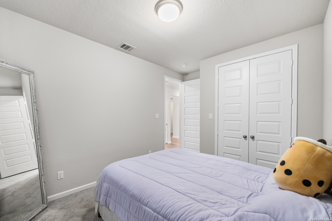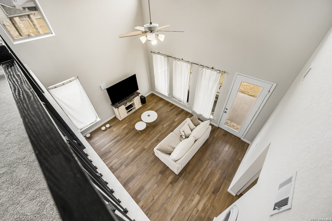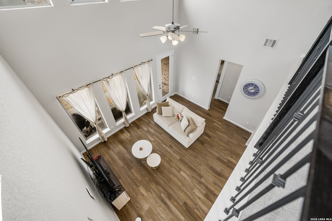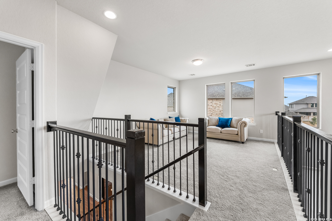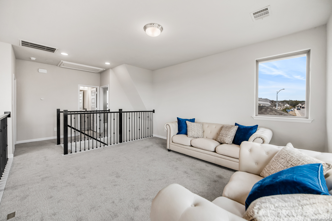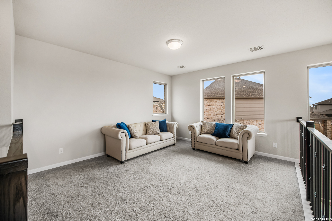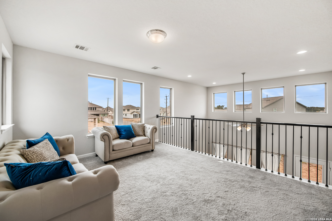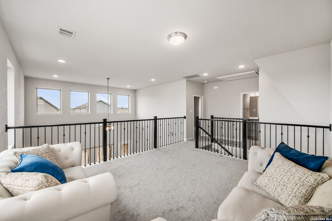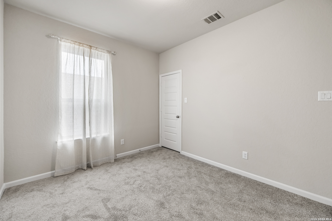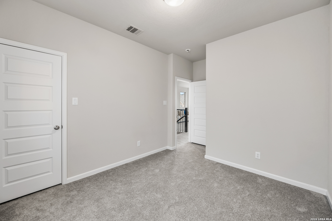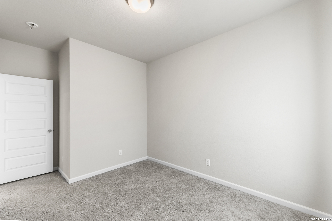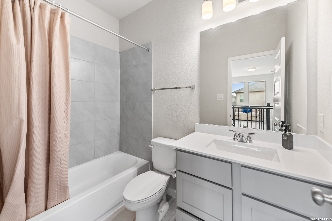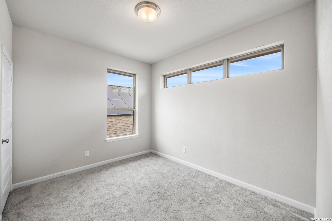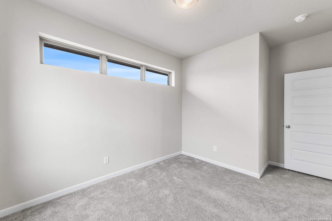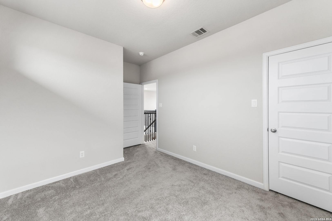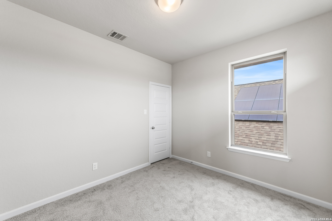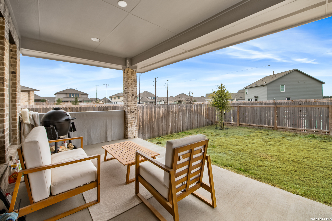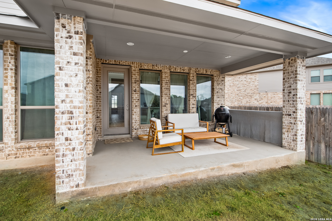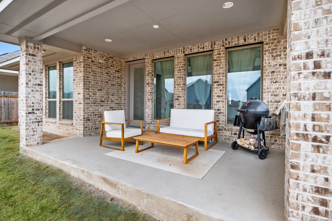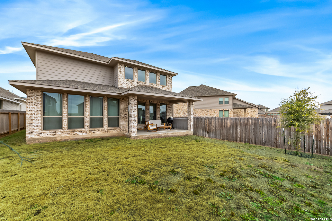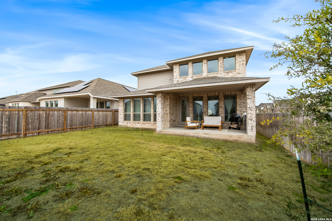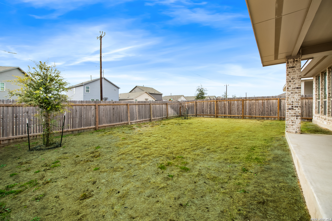CAN'T QUALIFY THE NORMAL WAY, THE SELLER WILL FINANCE THRU WRAPAROUND MORTGAGE WITH 10% DOWN, PAYMENTS $3974.01, BALLOON IN 5 YEARS. THIS HOME LACKS NOTHING BUT YOU. LARGE CHEF'S KITCHEN FEATURING UPGRADED STAINLESS-STEEL APPLIANCES INCLUDING GAS RANGE, OVEN, MICROWAVE, DOUBLE SINK PLUS LOTS OF CABINETS AND WALK-IN PANTRY. THE KITCHEN OPENS TO THE SPACIOUS LIVING AND EATING AREA AND MAKES A GREAT SPACE FOR ENTERTAINING YOUR LARGEST GROUPS. LIVING AREA FEATURES 19 FT CEILINGS AND LARGE WINDOWS TO LET THE SUNSHINE IN! THE MASTER RETREAT IS MADE FOR RELAXING AT THE END OF A HARD DAY AND FEATURES A LARGE BEDROOM, LUXURY BATH FEATURING A SEPARATE SHOWER AND OVAL TUB, DOUBLE VANITY AND LARGE WALK-IN CLOSET. DOWNSTAIRS ALSO HAS A SECOND BEDROOM AND BATH AS WELL AS A NICE OFFICE WITH DOUBLE FRENCH DOORS. THE DOWNSTAIRS HAS A GREAT FORMAL LIVING AREA WITH AN OFFICE/ STUDY. UPSTAIRS THERE IS A LARGE GAME ROOM OVERLOOKING THE LIVING ROOM, TWO BEDROOMS AND ANOTHER BATH. OUTSIDE IS ALSO A DELIGHT WITH A LARGE COVERED PATIO AND SPACIOUS FENCED YARD. TOP THIS OFF WITH A SPRINKLER SYSTEM TO KEEP THE YARD GREEN, A SPACIOUS GARAGE WITH OPENER AND YOU COULD NOT ASK FOR MORE.
Courtesy of San Antonio Elite Realty
This real estate information comes in part from the Internet Data Exchange/Broker Reciprocity Program . Information is deemed reliable but is not guaranteed.
© 2017 San Antonio Board of Realtors. All rights reserved.
 Facebook login requires pop-ups to be enabled
Facebook login requires pop-ups to be enabled







