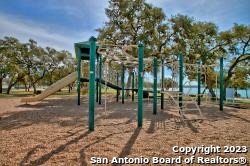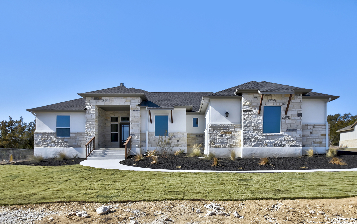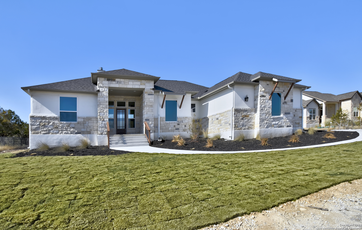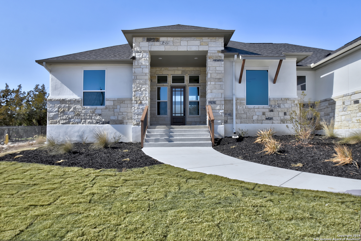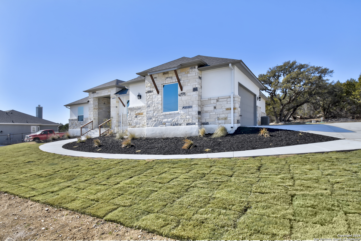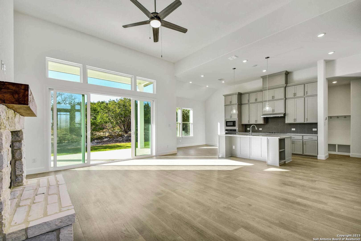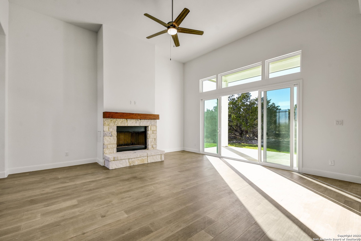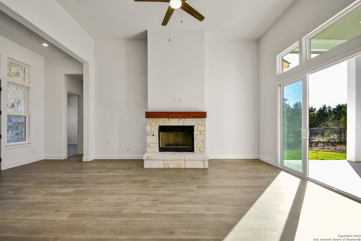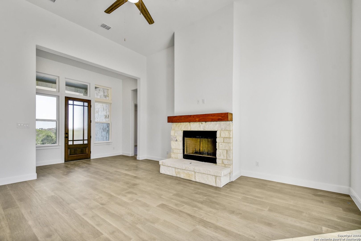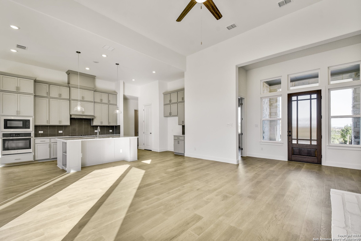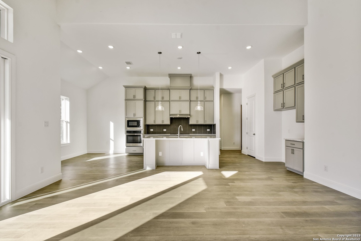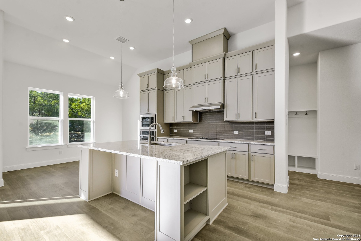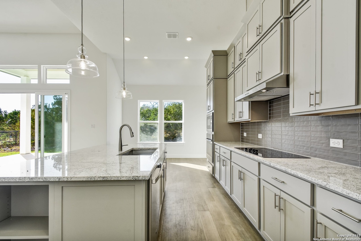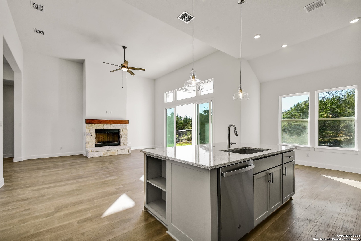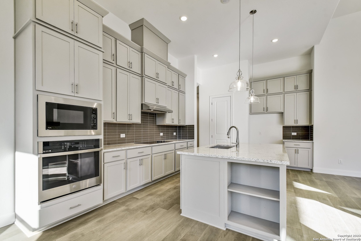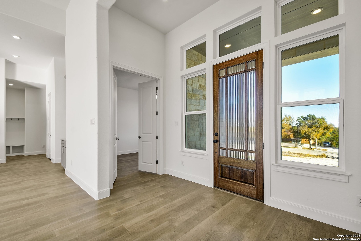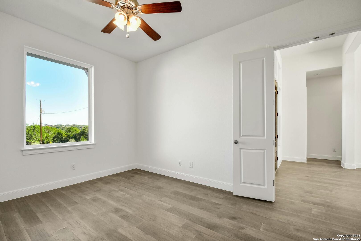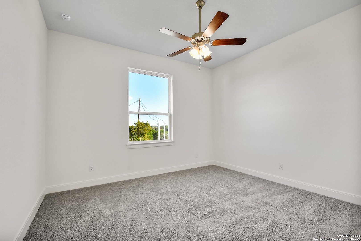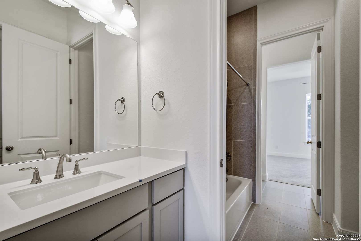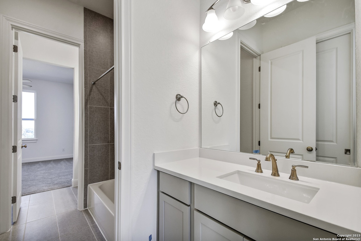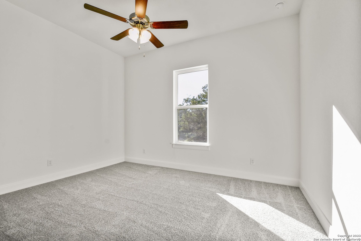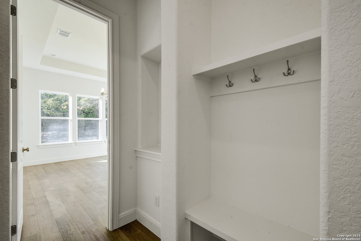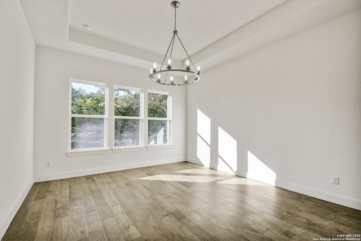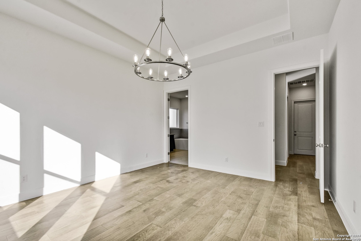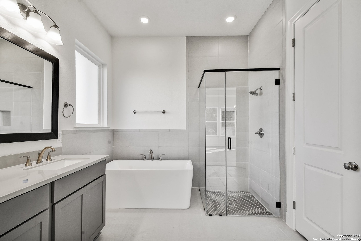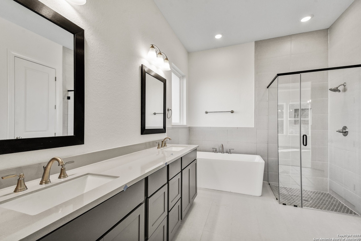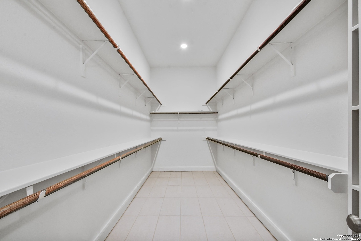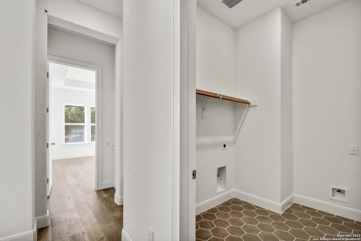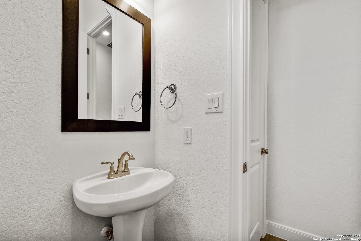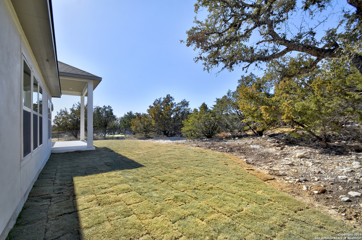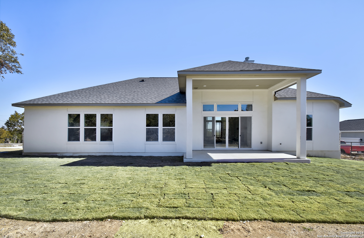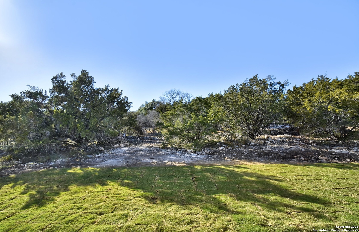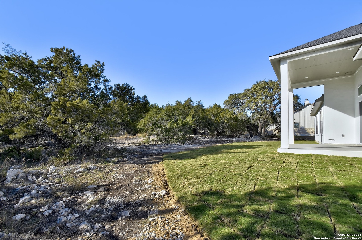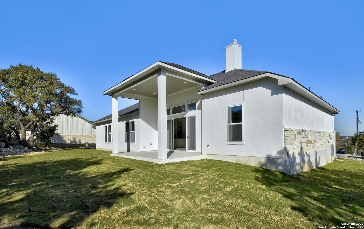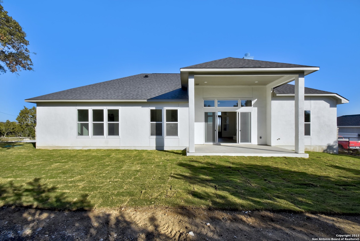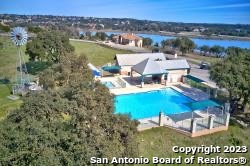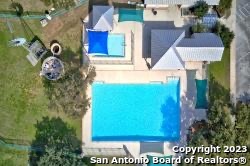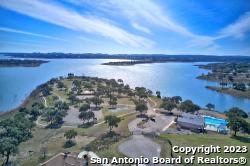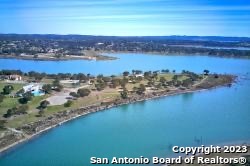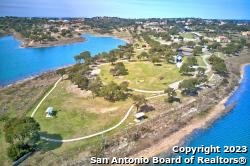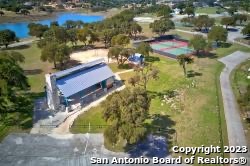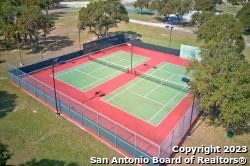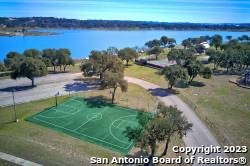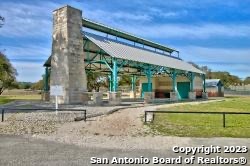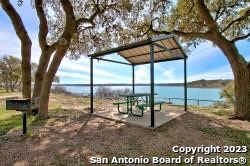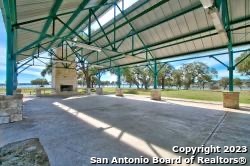Mystic Shores welcomes you home to 142 Alondra and this one story 2240 sq ft plan with 3 bedrooms, 2.5 baths, private study, extended covered Patio and 2 car garage. Open concept living with 10'-14' ceilings, 8' doors and luxury flooring throughout all living areas home and designer tile in the wet areas. As you enter the gallery you will find a study to one side and 2 guest rooms boasting a Jack N Jill bath all split from the living areas providing privacy for guests. Continue into the Great Room with soaring 14' ceilings, 4 panel door sliders which flows on to an extended covered back Patio. The home features a chef's kitchen with a walk-in pantry, built-in stainless-steel appliances, 36" cook top, 42" upgraded cabinets with soft close, designer hardware, and Omega stone counter tops. The primary suite is to the back of the house with large windows and coffered ceiling. The primary bath lives like a spa offering dual sink vanities with Mirado China bowl sinks, walk in shower and oversized walk-in closet. Create your backyard oasis in this spacious tree studded lot. Mystic Shores is a 7,000 acre lake front community with a 140 acre reserve and a 26 acre waterfront park with pool, tennis courts, basketball, BBQ area and so much more. This Journey Homes property is built with integrity and designed for the most discerning buyer. "Built For What Comes Next".
Courtesy of Jb Goodwin, Realtors
This real estate information comes in part from the Internet Data Exchange/Broker Reciprocity Program. Information is deemed reliable but is not guaranteed.
© 2017 San Antonio Board of Realtors. All rights reserved.
 Facebook login requires pop-ups to be enabled
Facebook login requires pop-ups to be enabled







