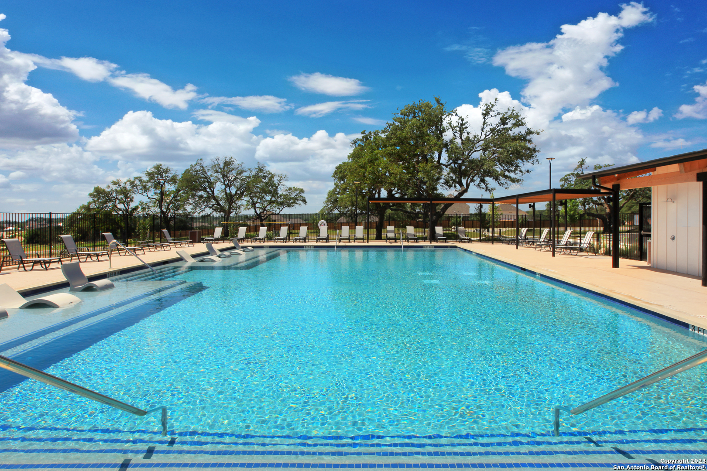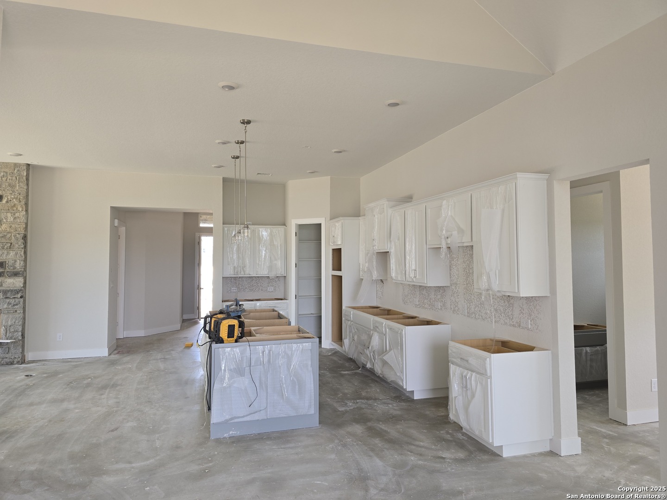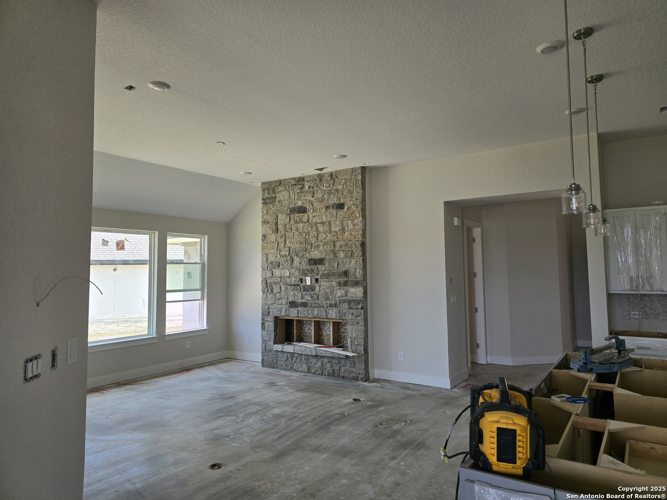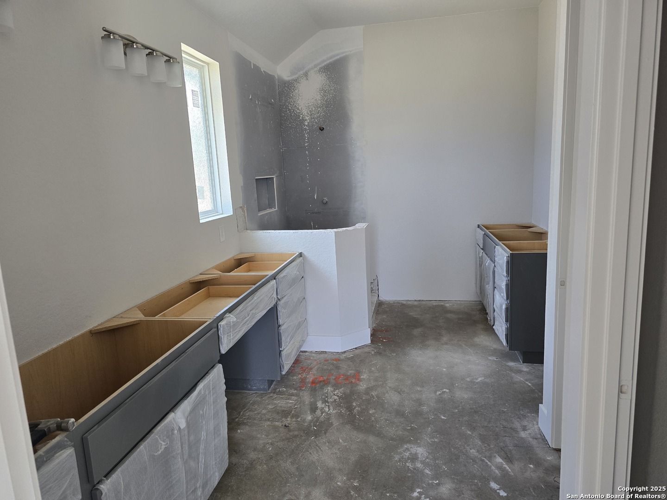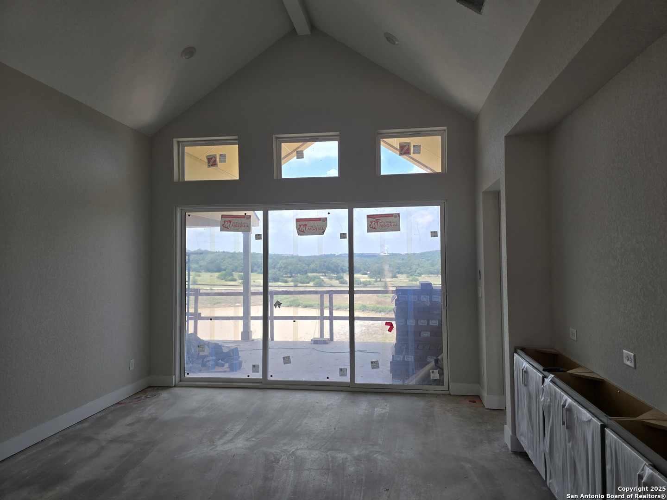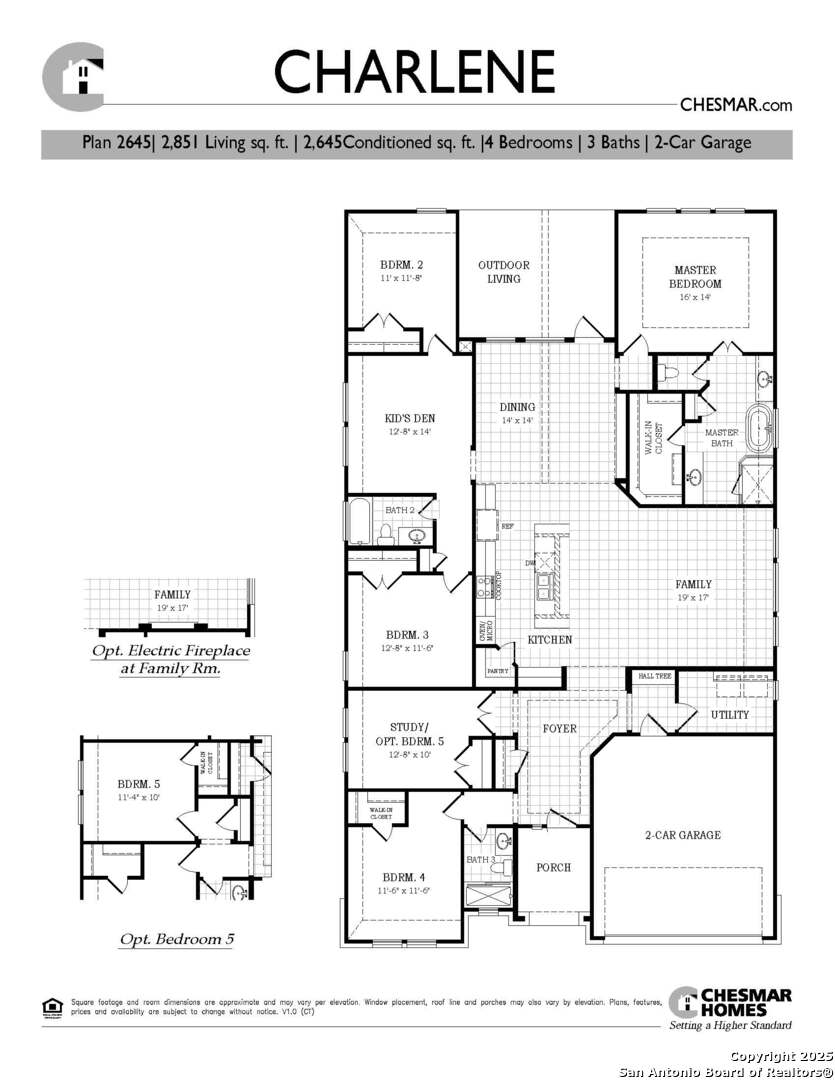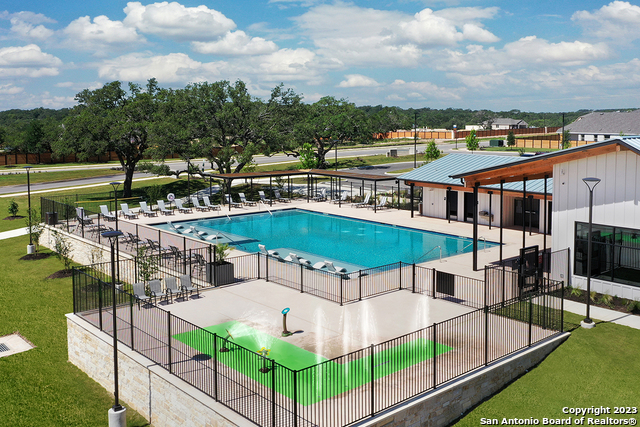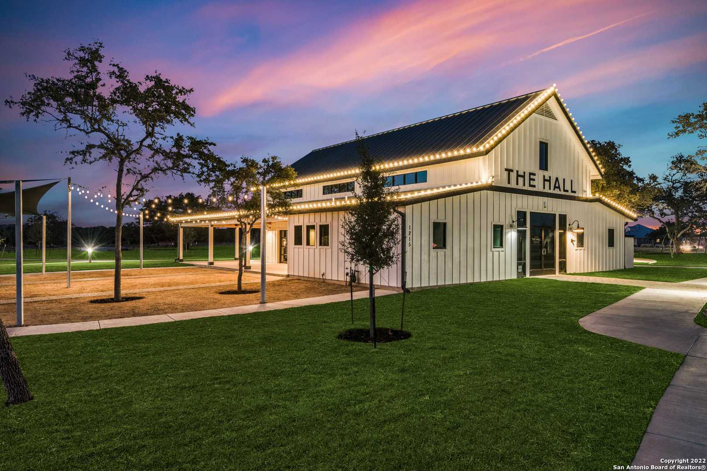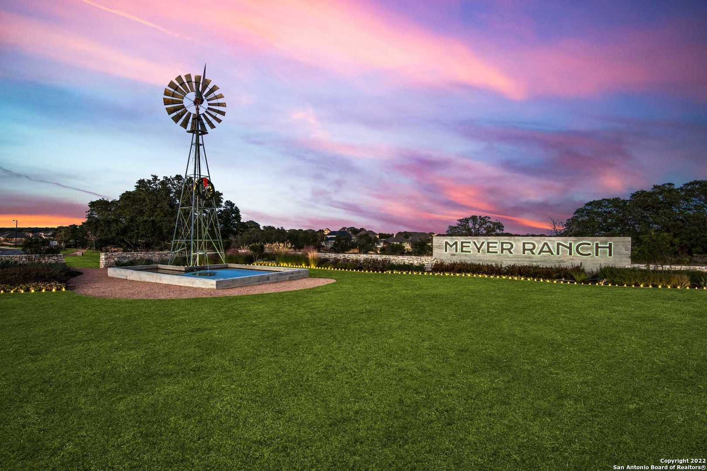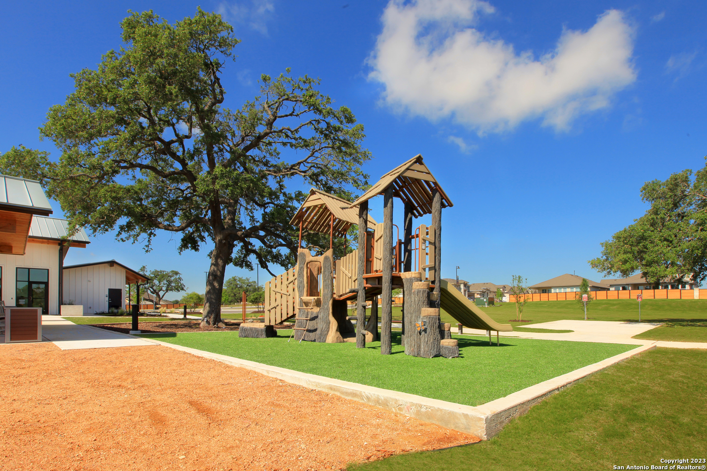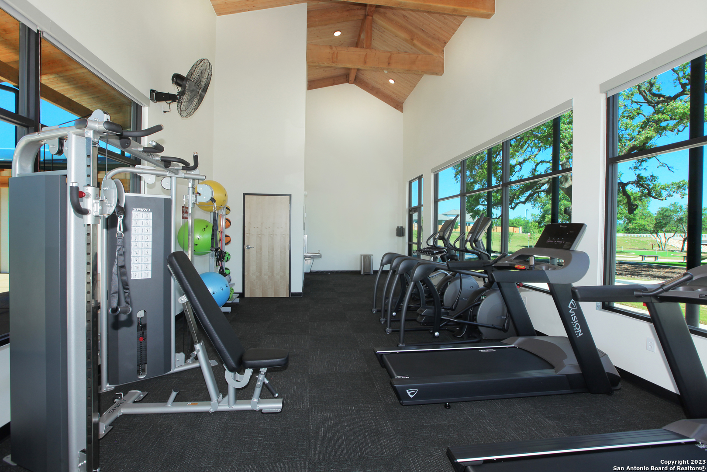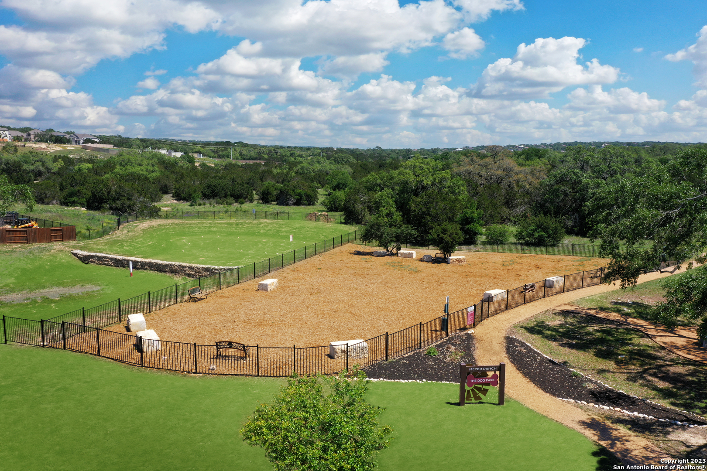This beautifully crafted single-story home offers an open-concept layout that effortlessly blends comfort and functionality. From the moment you step into the large, welcoming foyer, you're greeted with thoughtful design details and a sense of home. At the heart of the layout is a stunning kitchen featuring a large center island-perfect for meal prep, casual dining, and gathering with family and friends. The kitchen opens to a vaulted-ceiling dining area and a cozy living room. With 4 generously sized bedrooms and 3 full bathrooms, there's room for everyone. A dedicated kid's den or bonus room provides the perfect play space, homework zone, or hangout area. Need more flexibility? The private study can easily serve as a fifth bedroom, guest suite, or home office. Conveniently located off the garage, the utility room and built-in hall tree help keep daily life organized.
Courtesy of Chesmar Homes
This real estate information comes in part from the Internet Data Exchange/Broker Reciprocity Program . Information is deemed reliable but is not guaranteed.
© 2017 San Antonio Board of Realtors. All rights reserved.
 Facebook login requires pop-ups to be enabled
Facebook login requires pop-ups to be enabled







