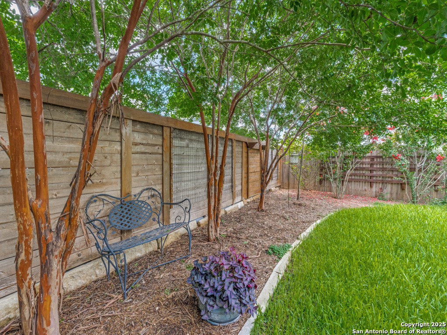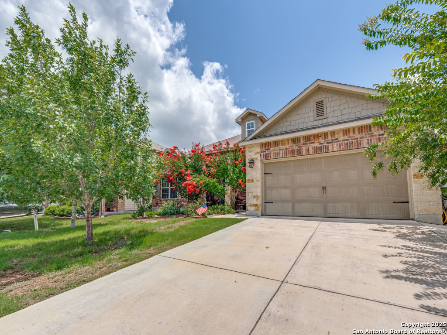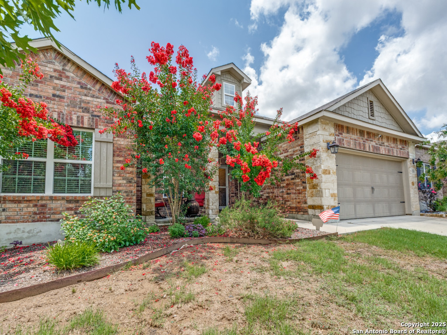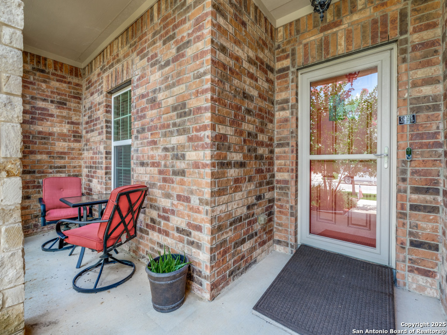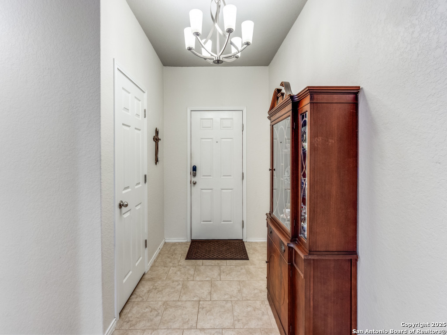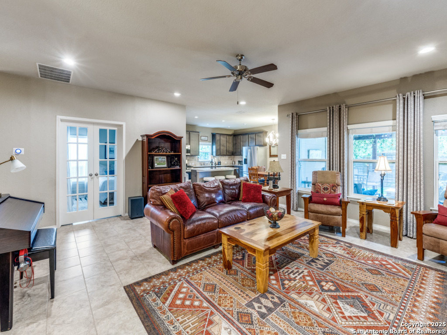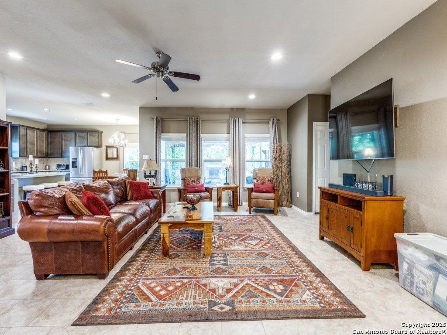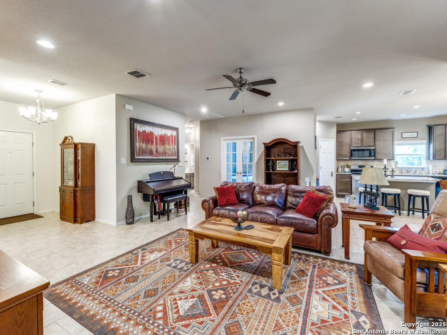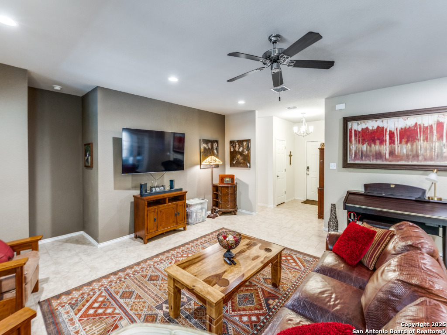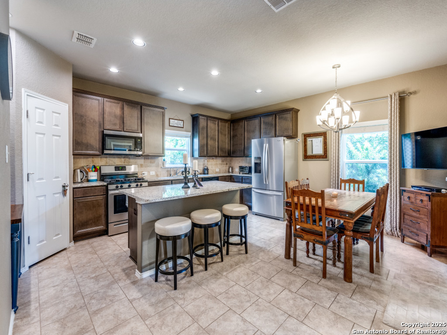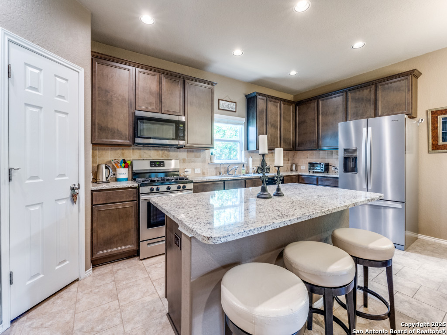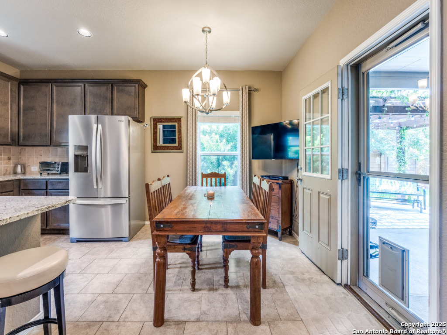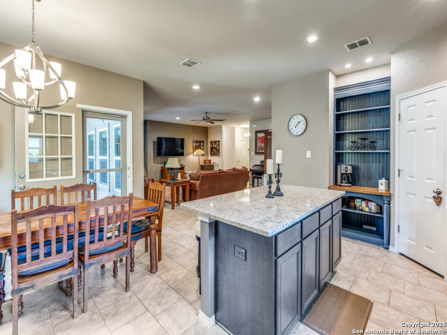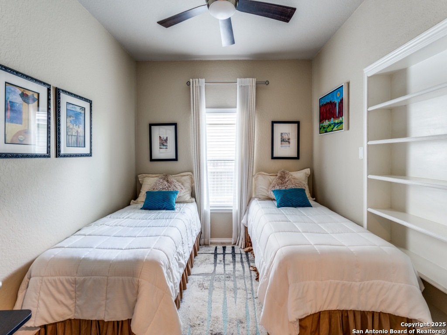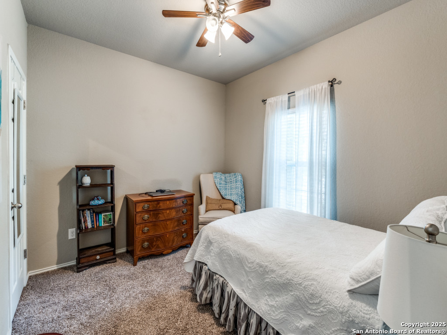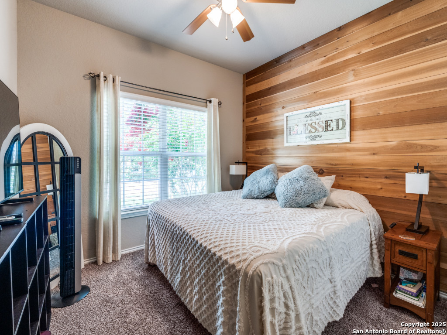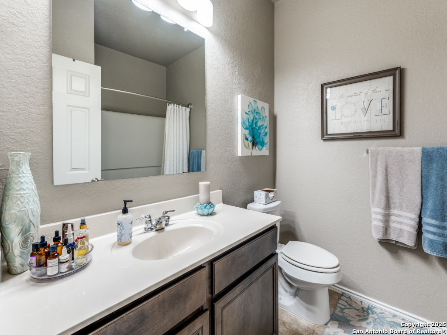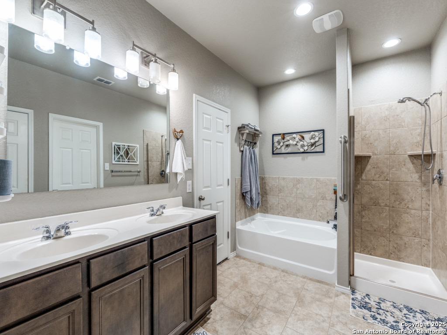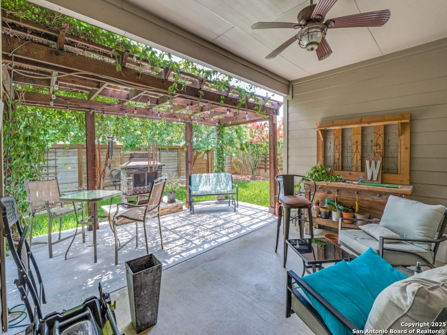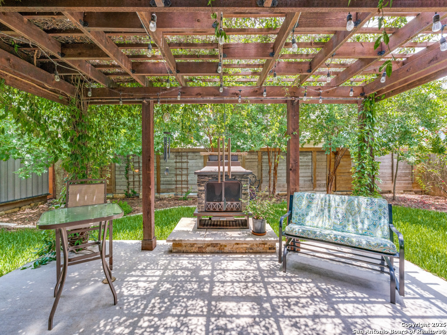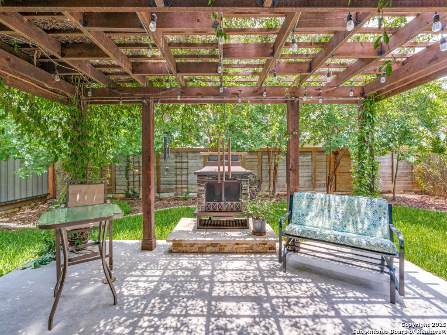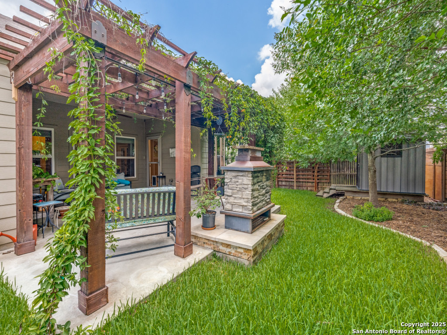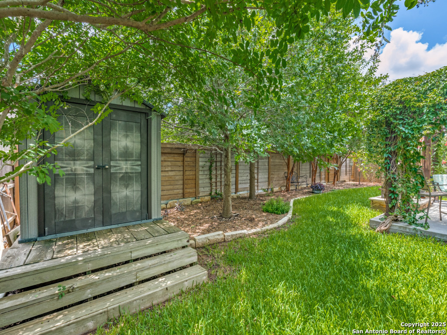Lovely, well maintained home. 4/2 split bedroom plan. Open concept kitchen, living & dining space. Upgraded granite and tile throughout main living area. Center island overlooks breakfast/dining area. Custom cabinets with sliding shelves. Reverse osmosis under kitchen sink. 120 gallon propane tank for stove. Large family room. All fixtures are upgraded. Gutter feeds into rain water storage. Primary suite and bath are spacious with walk in shower with glass door, separate tub, dual vanity and spacious walk in closet. Backyard is a private oasis with an expanded covered porch and pergola with fireplace, improved fencing, storage shed plus deck and planting beds in the back yard.
Courtesy of Vortex Realty
This real estate information comes in part from the Internet Data Exchange/Broker Reciprocity Program . Information is deemed reliable but is not guaranteed.
© 2017 San Antonio Board of Realtors. All rights reserved.
 Facebook login requires pop-ups to be enabled
Facebook login requires pop-ups to be enabled







