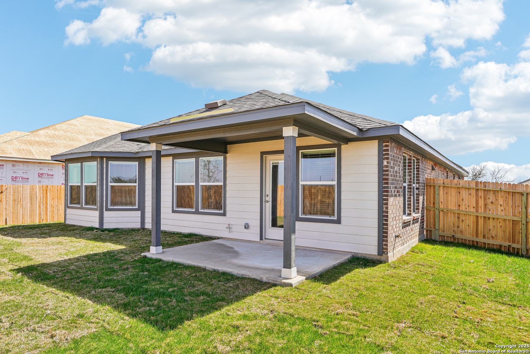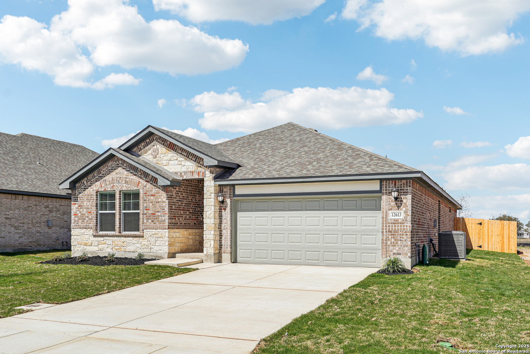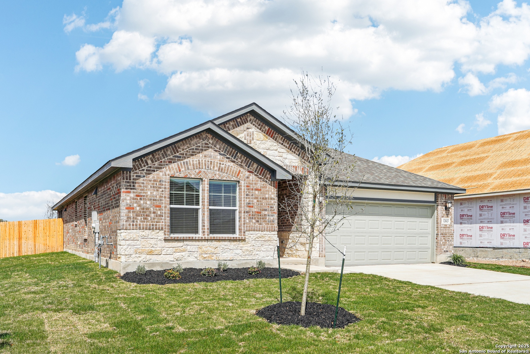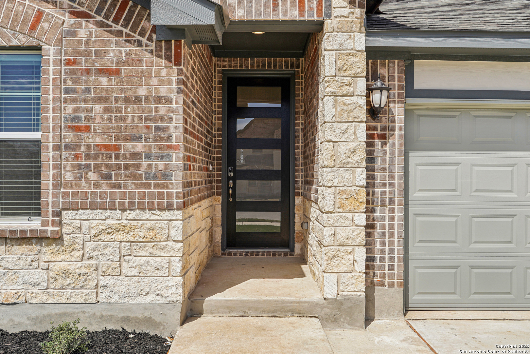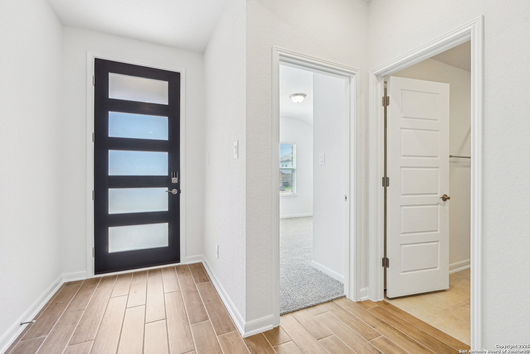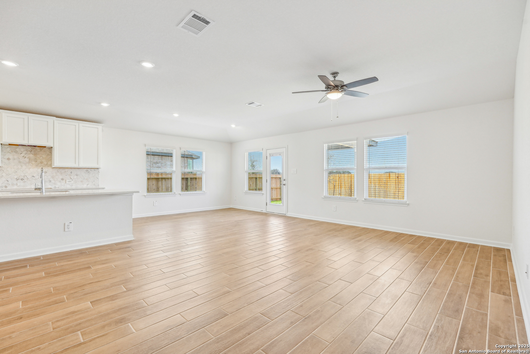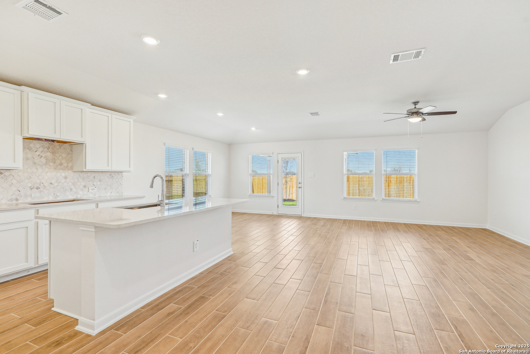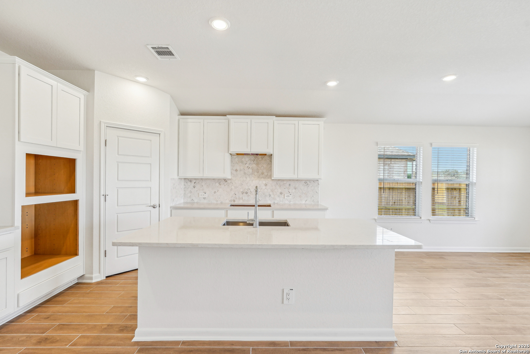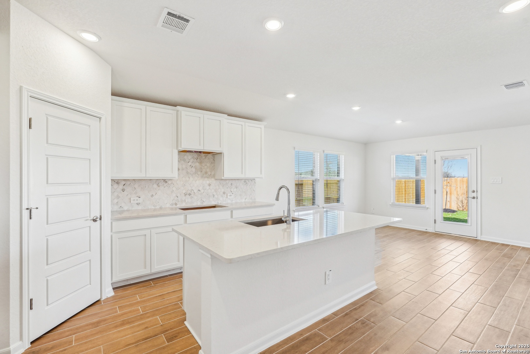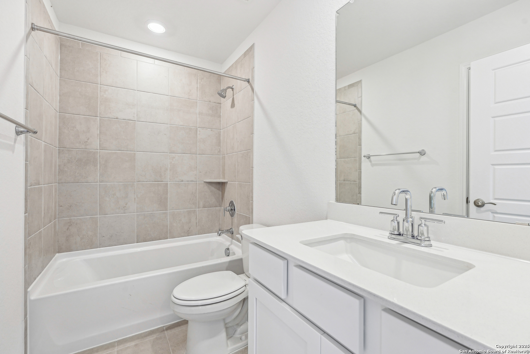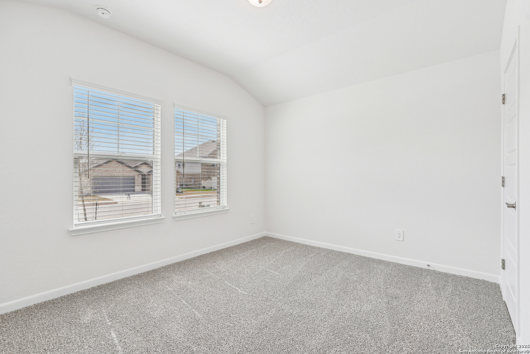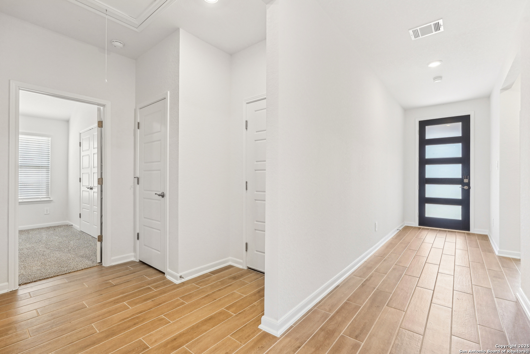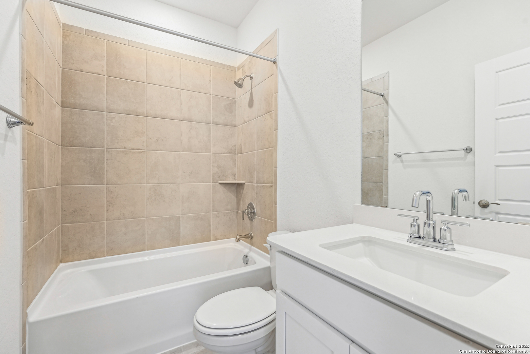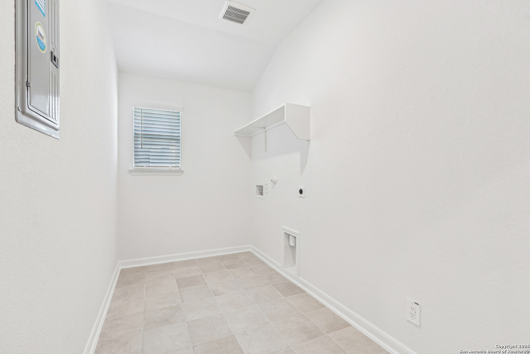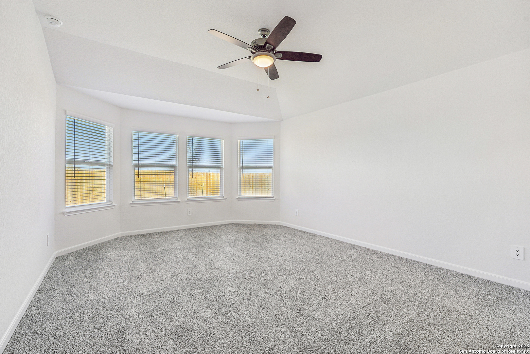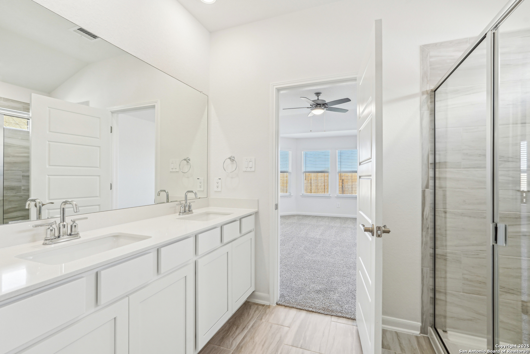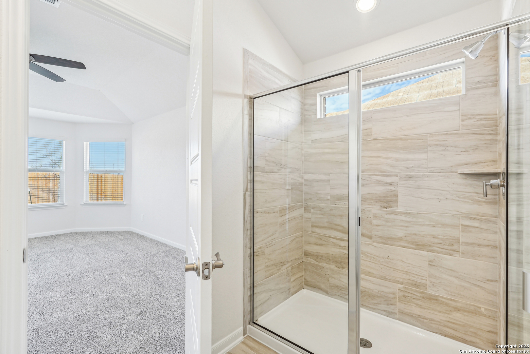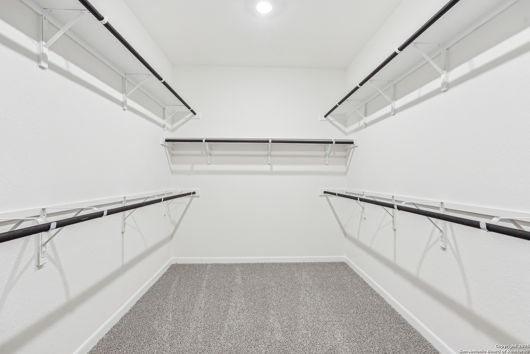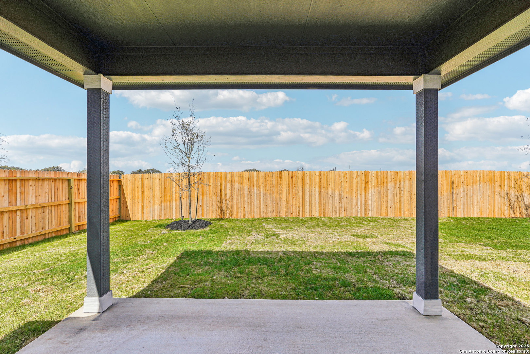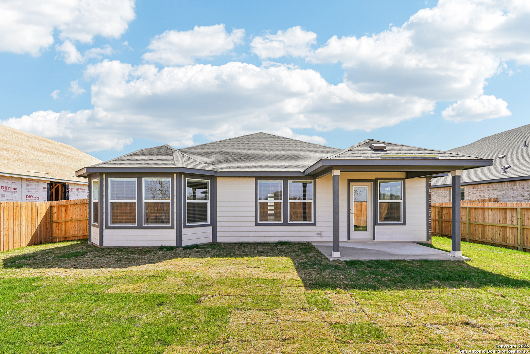Discover the Preston (C403) floor plan at Carmel Ranch in Schertz, TX. This 2,066 sq. ft., single-story home features 4 bedrooms and 3 bathrooms, including a private en suite full bathroom in one of the secondary bedrooms-ideal for guests or multigenerational living. The primary suite boasts an impressive walk-in closet and a luxurious bath. Sizeable secondary bedrooms provide comfort for family or visitors. The spacious living area flows seamlessly outdoors to the covered back patio, perfect for entertaining or relaxing. Carmel Ranch offers quick access to I-10 and Loop 1604 and is served by the highly acclaimed, 'A'-rated Schertz-Cibolo-Universal City ISD. Residents can embrace nature with nearby parks and scenic trails, creating the ideal balance between convenience and outdoor living. This prime location is just minutes from Randolph Air Force Base.
Courtesy of Premier Realty Group
This real estate information comes in part from the Internet Data Exchange/Broker Reciprocity Program. Information is deemed reliable but is not guaranteed.
© 2017 San Antonio Board of Realtors. All rights reserved.
 Facebook login requires pop-ups to be enabled
Facebook login requires pop-ups to be enabled







