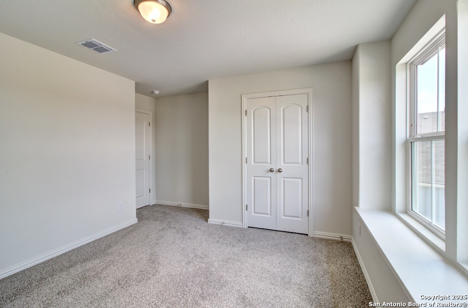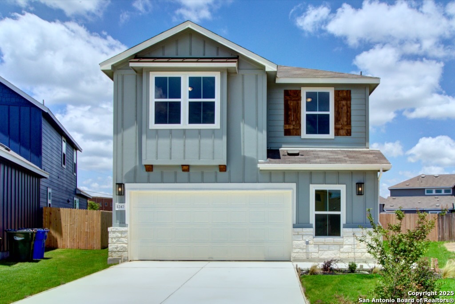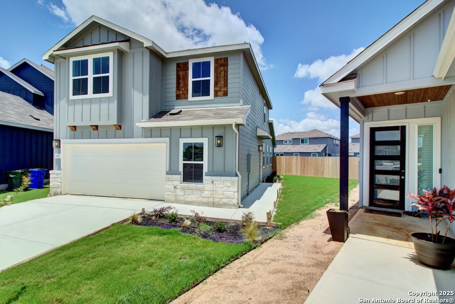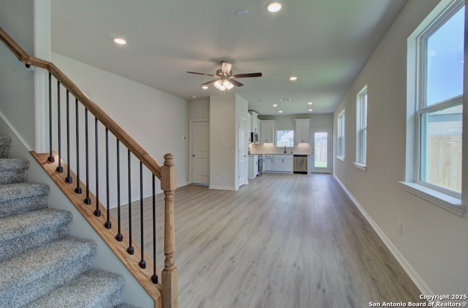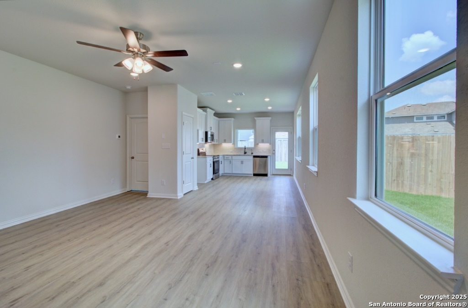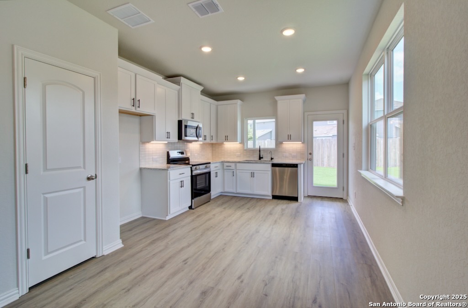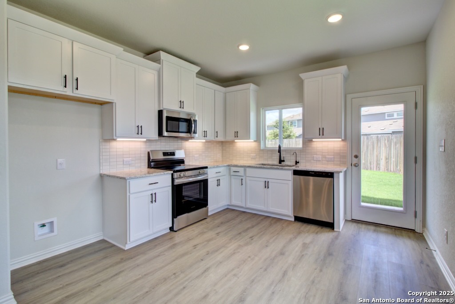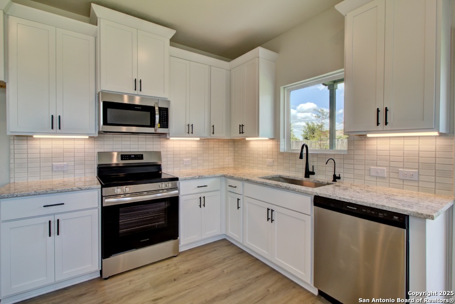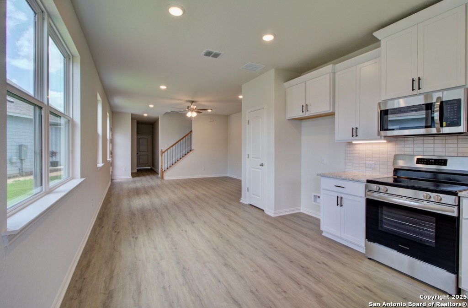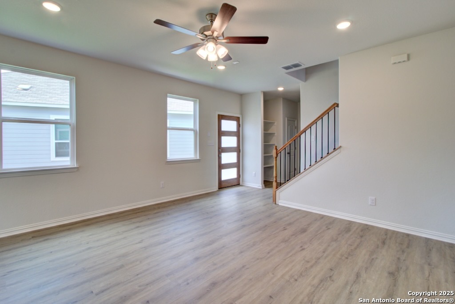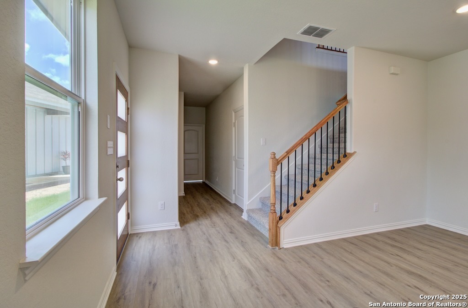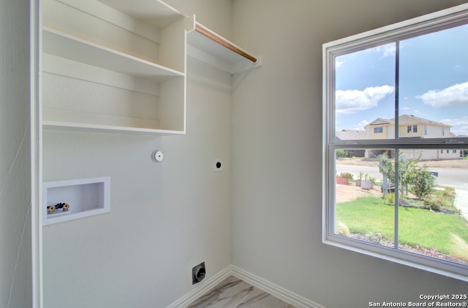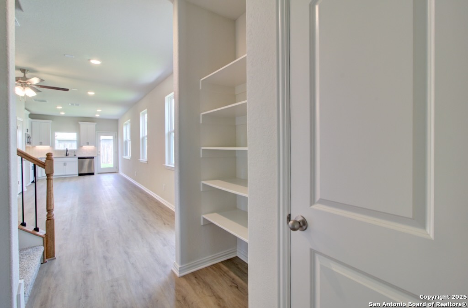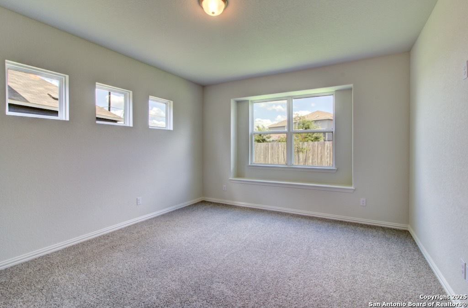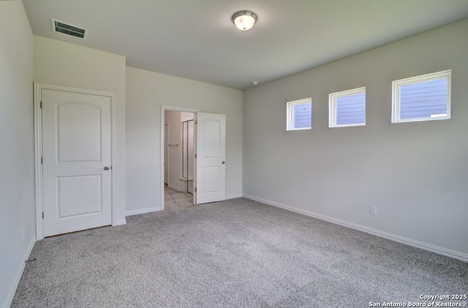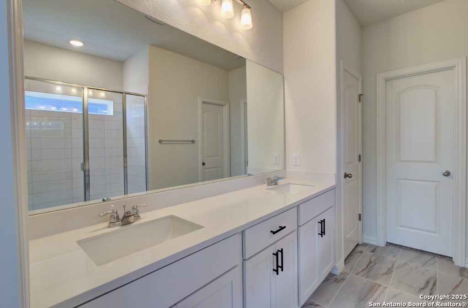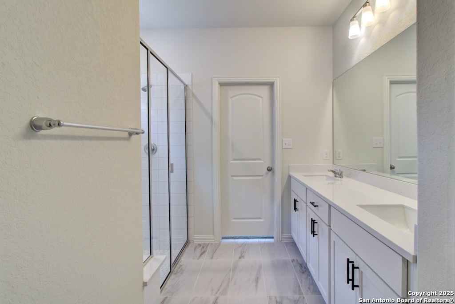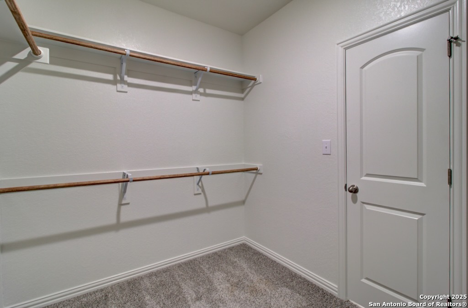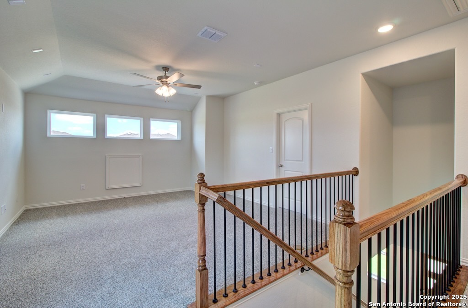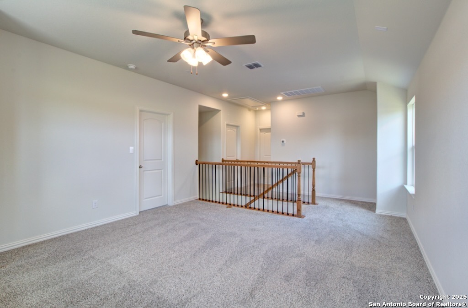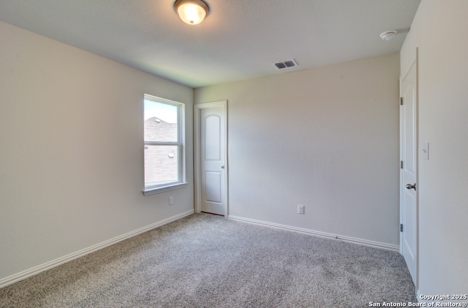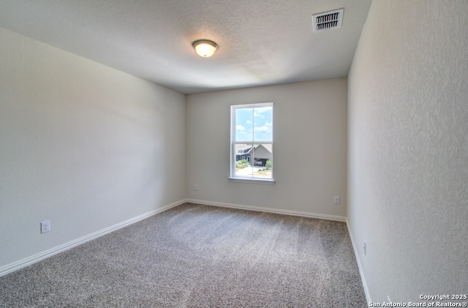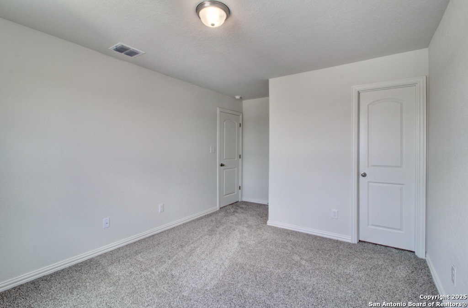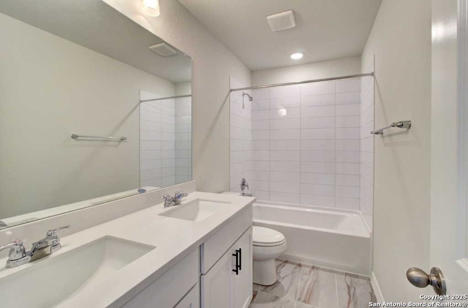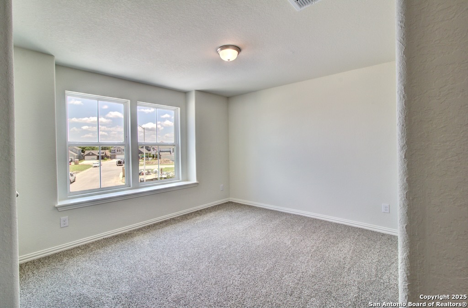Take a look at this brand new two-story home by Brightland Homes, part of the Patio series, featuring the San Marcos floor plan. This spacious layout offers 4 bedrooms, 2.5 bathrooms, and a large game room upstairs-perfect for entertaining or relaxing. As you enter through the foyer, you'll immediately feel the openness and flow of the home. The Owner's Suite is privately located on the first floor, offering separation from the secondary bedrooms upstairs. The en-suite bath includes a spacious layout for comfort and convenience. The gourmet kitchen includes 42" wood cabinets, stainless steel Frigidaire appliances, and a built-in water filtration system. Designed with function and style in mind, this home also sits on an oversized homesite, giving you extra outdoor space for entertaining or relaxing. With thoughtful design, quality features, and a smart layout, the San Marcos offers the ideal blend of comfort and style. Welcome to Casinas At Gruene where small town charm meets convenience.
Courtesy of Brightland Homes Brokerage, Llc
This real estate information comes in part from the Internet Data Exchange/Broker Reciprocity Program . Information is deemed reliable but is not guaranteed.
© 2017 San Antonio Board of Realtors. All rights reserved.
 Facebook login requires pop-ups to be enabled
Facebook login requires pop-ups to be enabled







