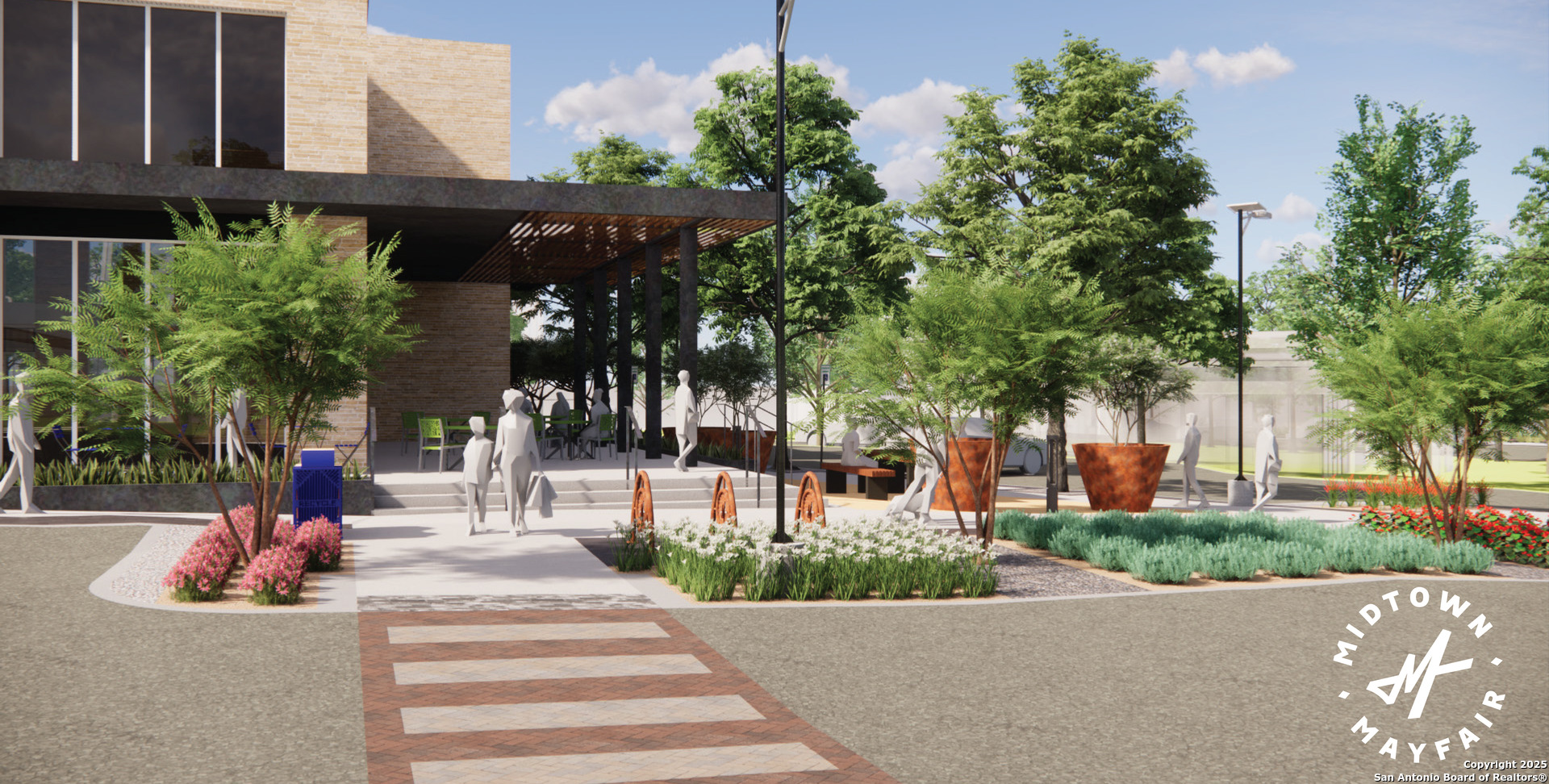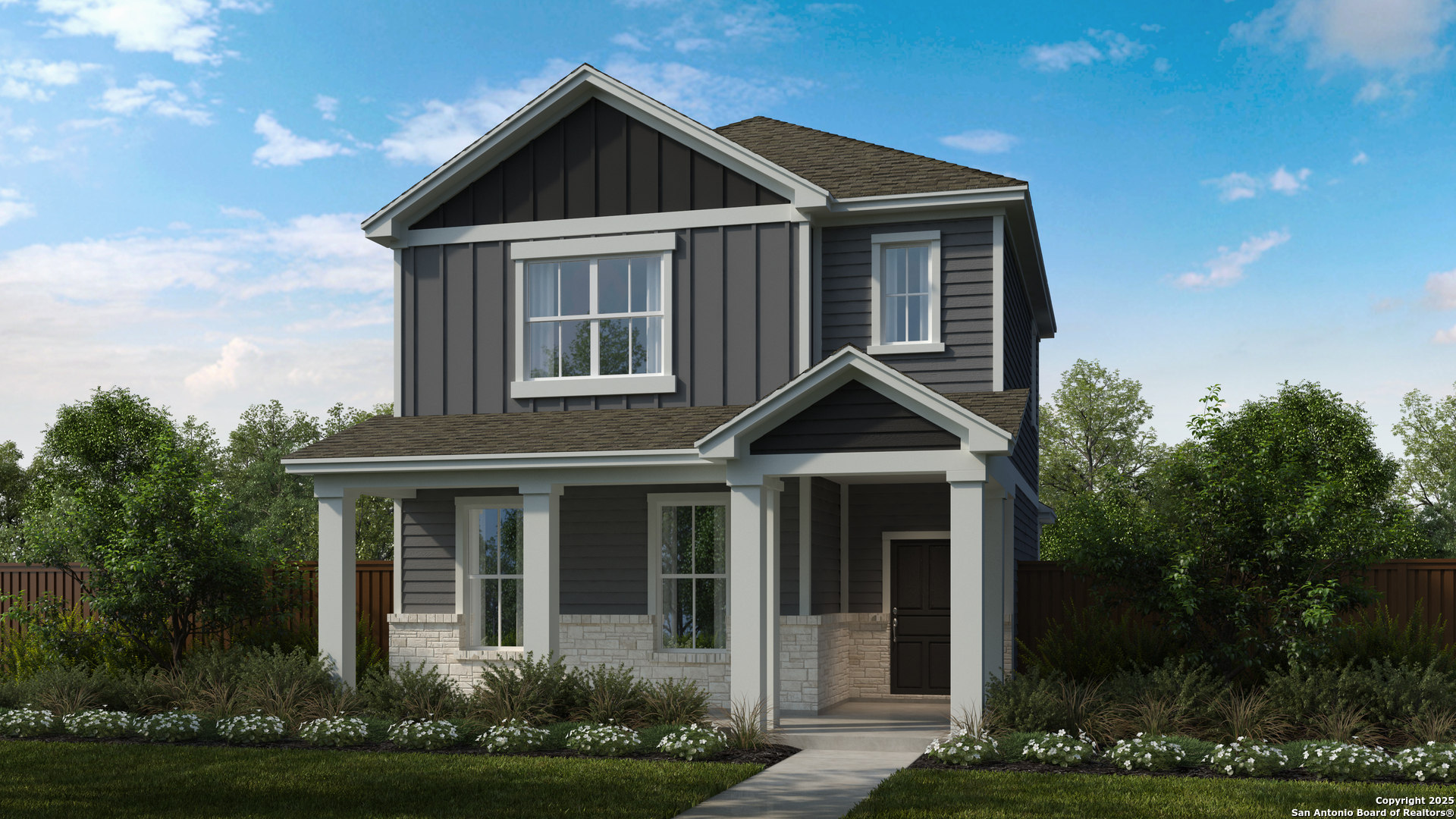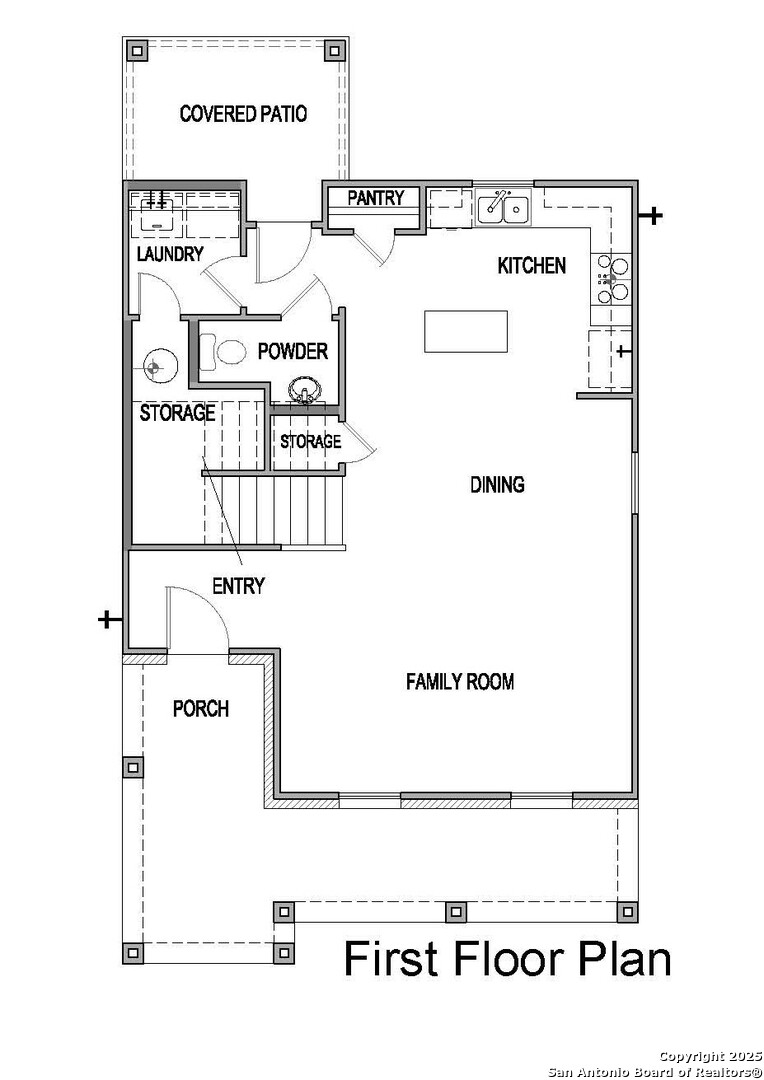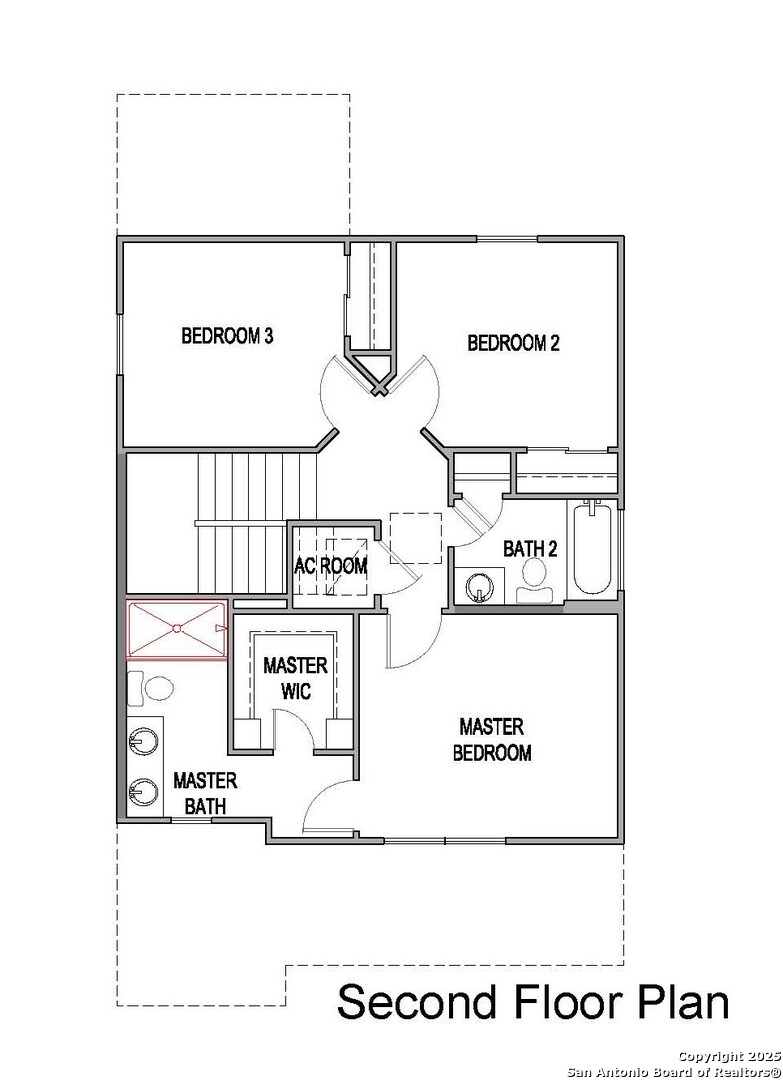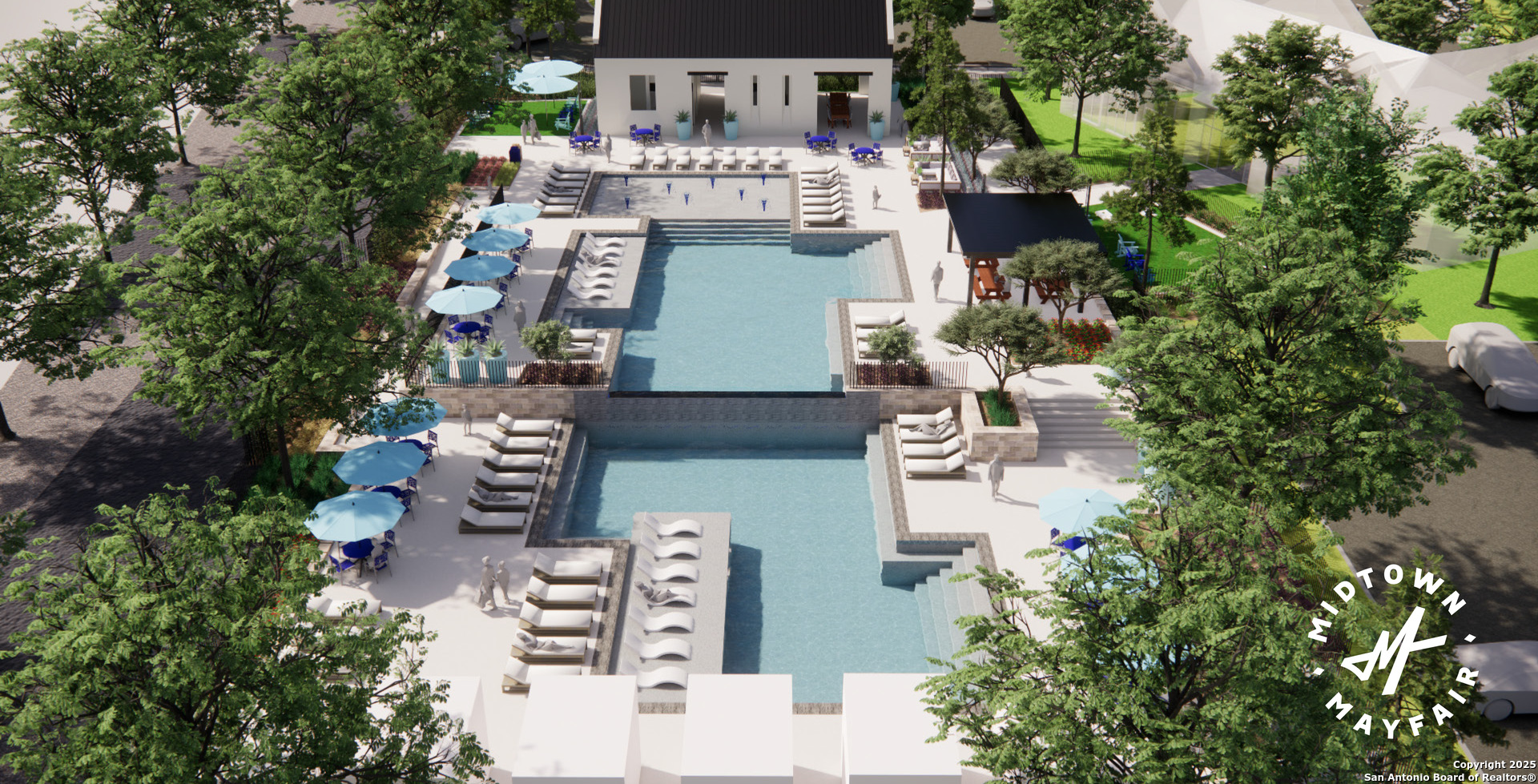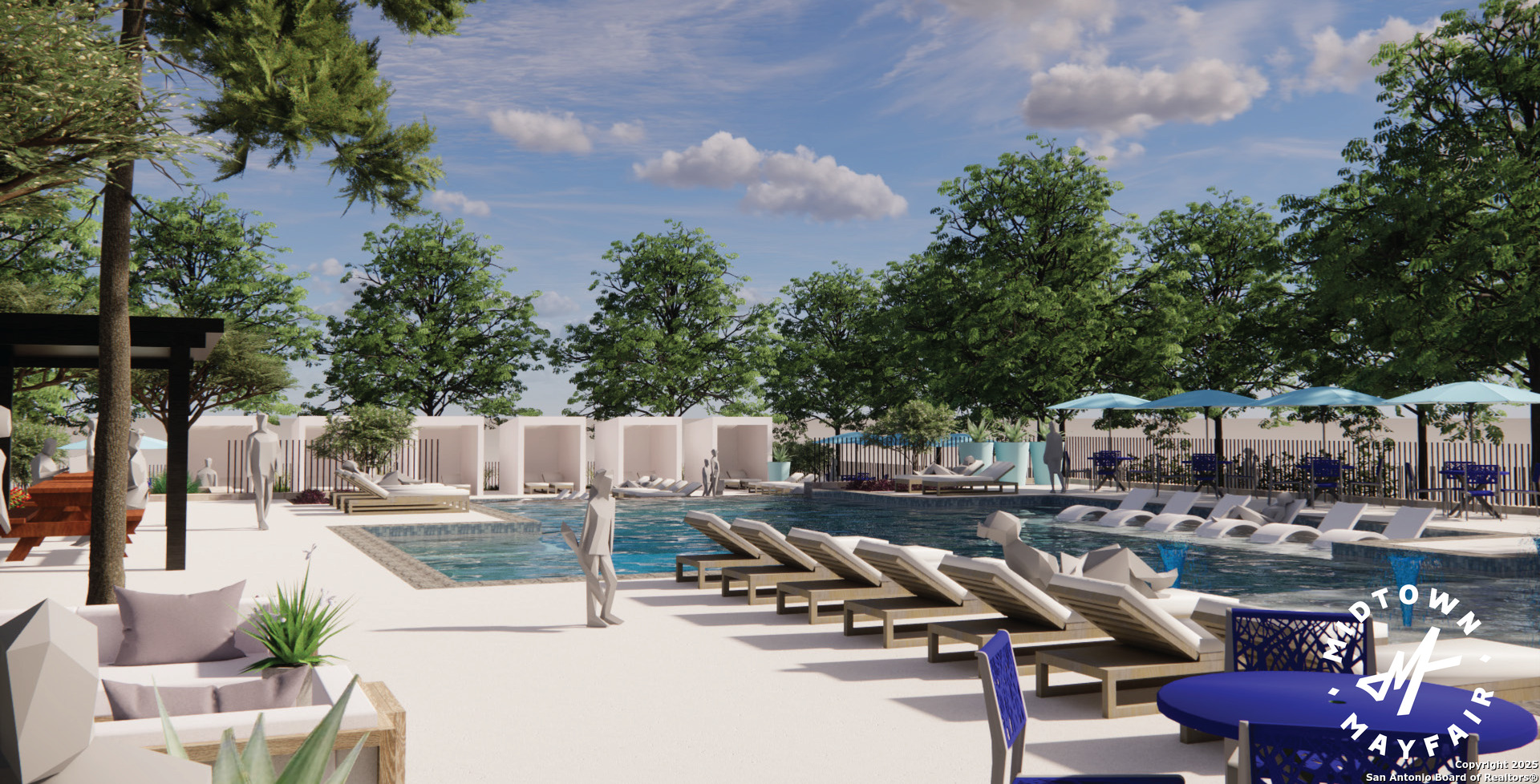Discover affordable luxury with the all-new Daisy Plan. This thoughtfully designed 1,384 sq ft one-story home offers the perfect blend of comfort, function, and modern style. The open-concept layout includes a stylish island kitchen that flows into a spacious 17-foot family room, perfect for everyday living and effortless entertaining. Enjoy quiet mornings or relaxed evenings on the covered rear patio, or retreat to the serene primary suite with its charming boxed-out window that brings in soft, natural light. The luxurious primary bath features a frameless glass shower designed to trap the warmth of the steam - a refined touch that elevates your daily routine.
Courtesy of Details Communities, Ltd.
This real estate information comes in part from the Internet Data Exchange/Broker Reciprocity Program . Information is deemed reliable but is not guaranteed.
© 2017 San Antonio Board of Realtors. All rights reserved.
 Facebook login requires pop-ups to be enabled
Facebook login requires pop-ups to be enabled







