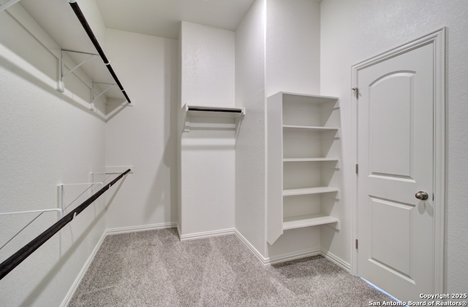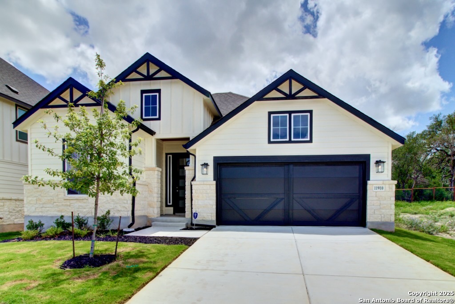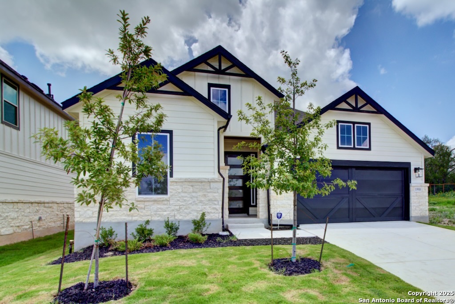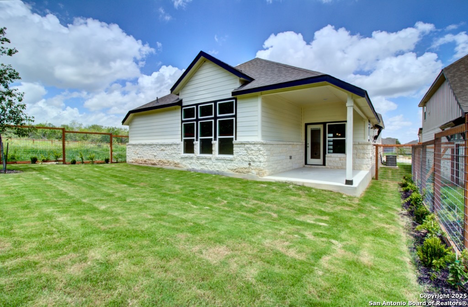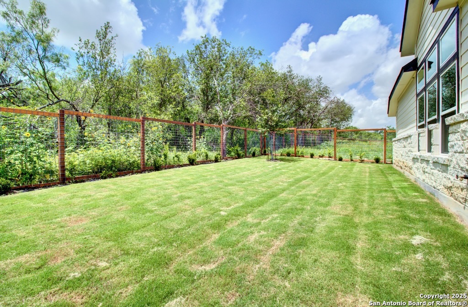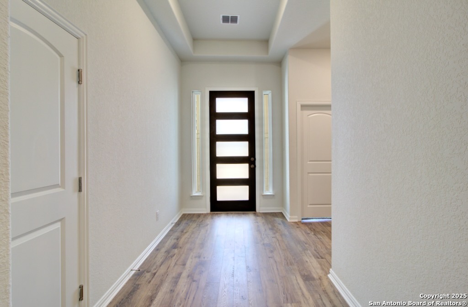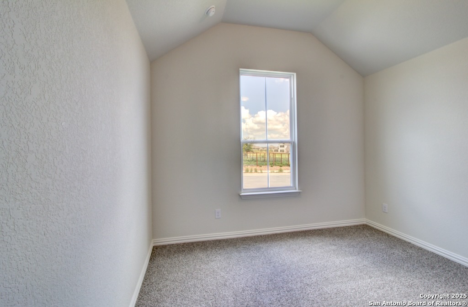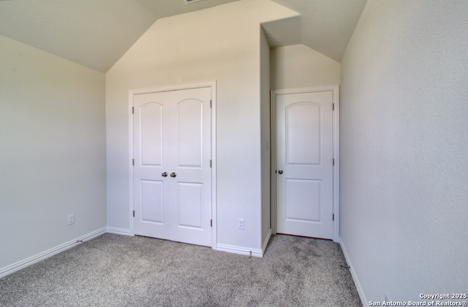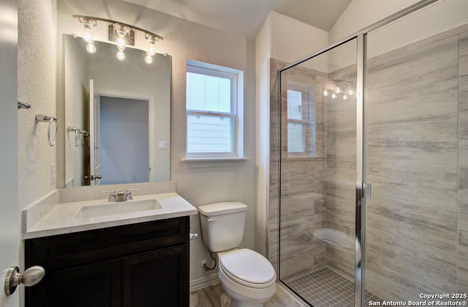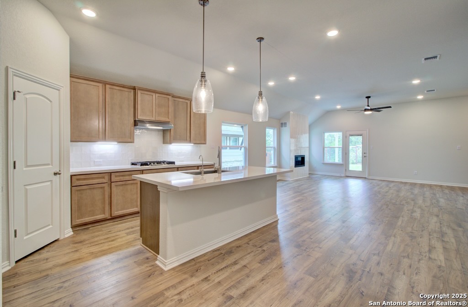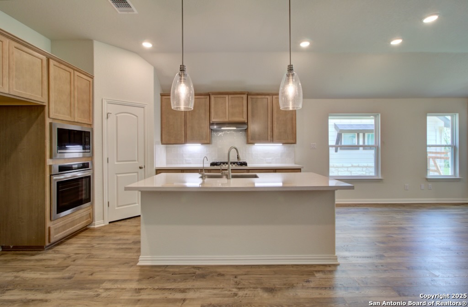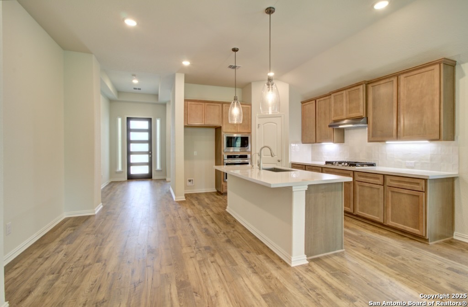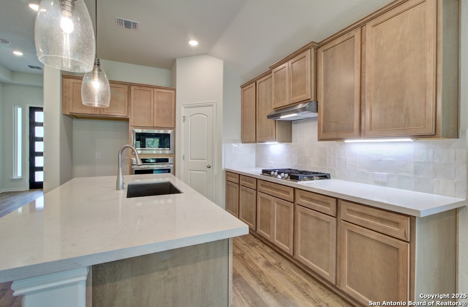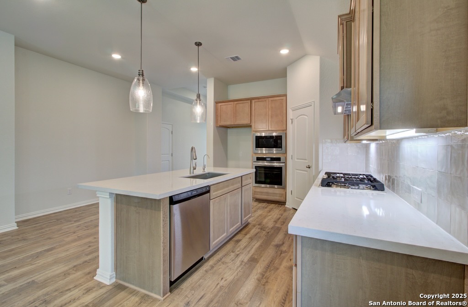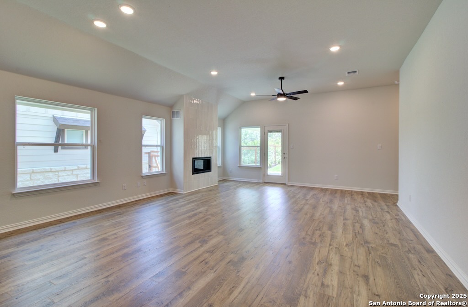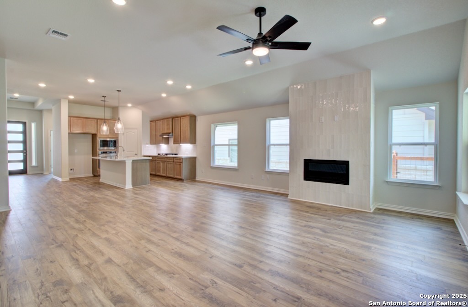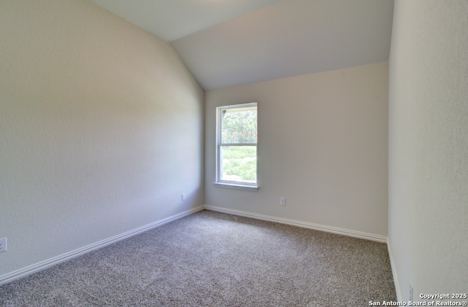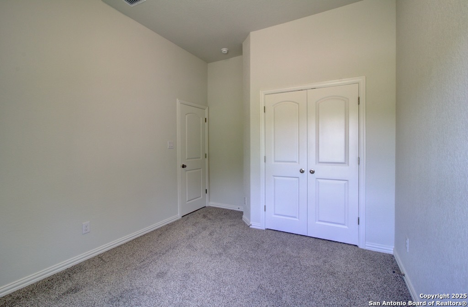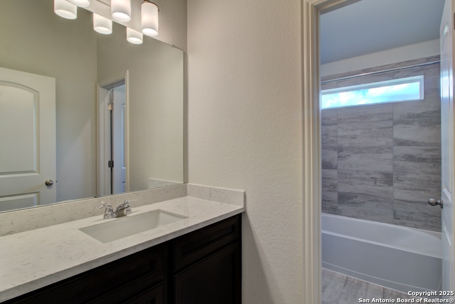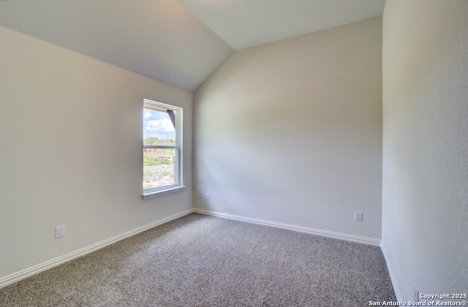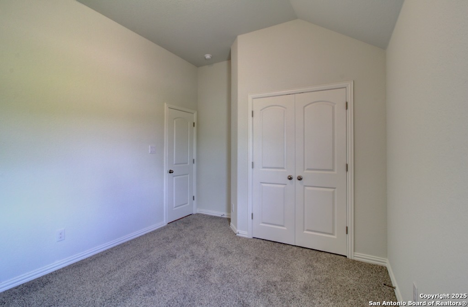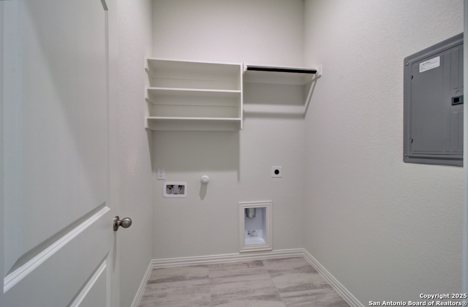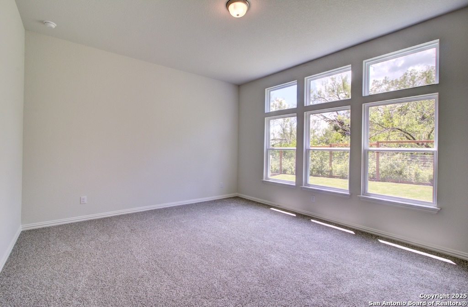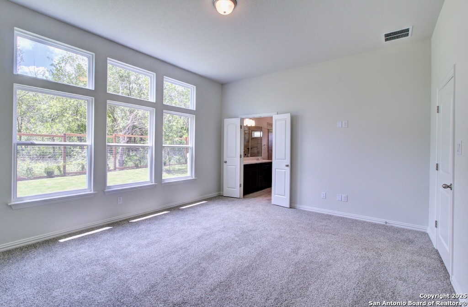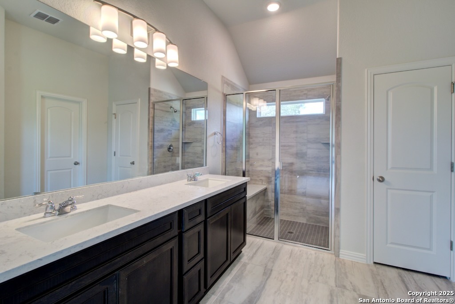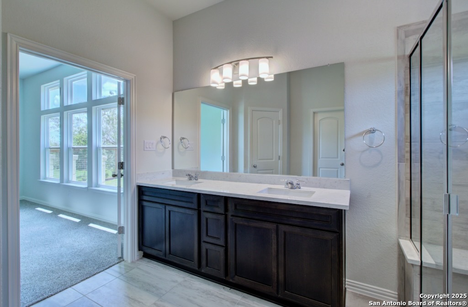Discover the Oleander floor plan by Brightland Homes, offering 4 bedrooms, 3 bathrooms, and a flex room ideal to fit your lifestyle. This home features an exterior package with Level 1 stone, Sheffield Gray body paint, Moonlit trim, Austin White Chop stone accents, and upgraded white window frames for a clean, modern look. The brickwork includes standard gray mortar, paired with a standard garage door and front gutters. Inside, the upgraded kitchen layout includes a cooktop in place of a range, a built-in oven and microwave cabinet, a 12" cabinet above the refrigerator, and exterior venting. The owner's bathroom has been enhanced with a recessed ceramic tile shower pan instead of the standard fiberglass. Step outside to enjoy an extended covered patio measuring approximately 14 feet wide by 10 feet deep-perfect for relaxing or entertaining.
Courtesy of Brightland Homes Brokerage, Llc
This real estate information comes in part from the Internet Data Exchange/Broker Reciprocity Program. Information is deemed reliable but is not guaranteed.
© 2017 San Antonio Board of Realtors. All rights reserved.
 Facebook login requires pop-ups to be enabled
Facebook login requires pop-ups to be enabled







