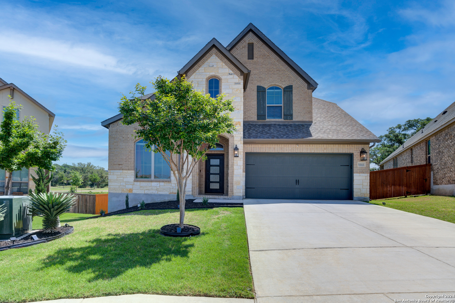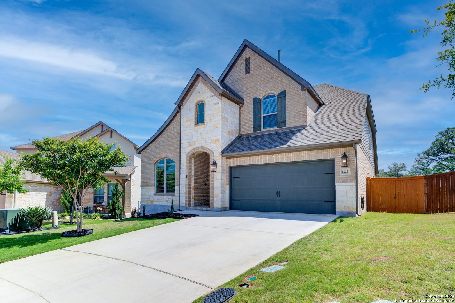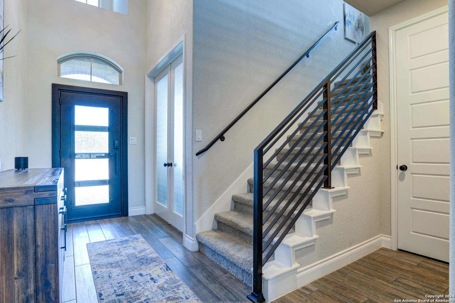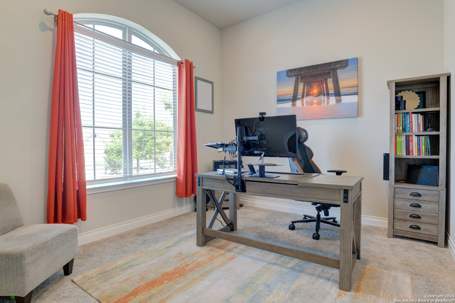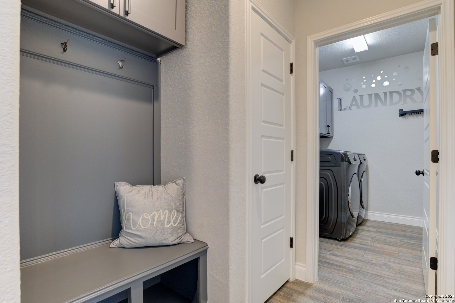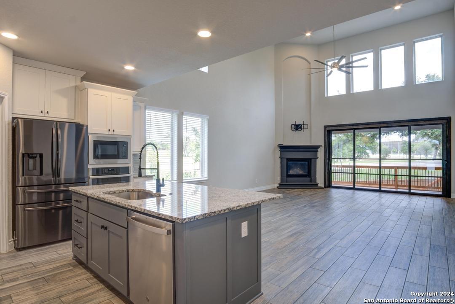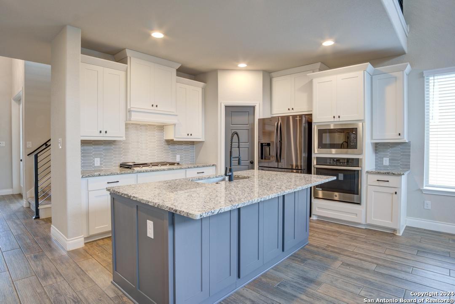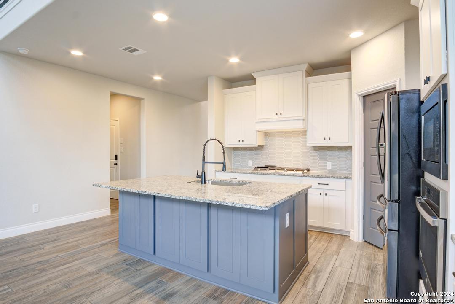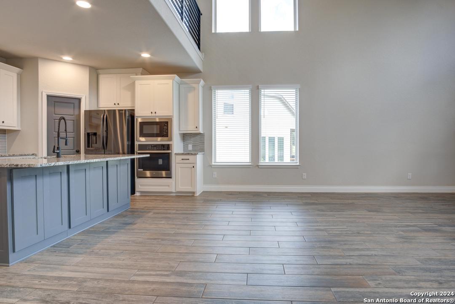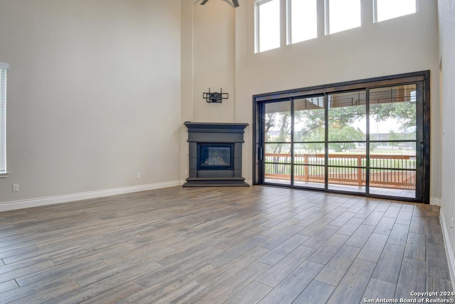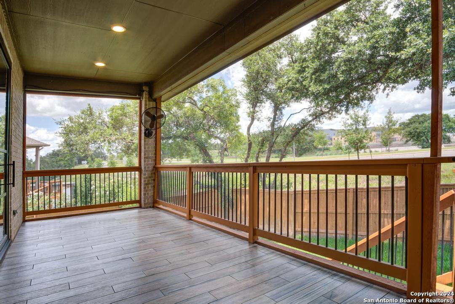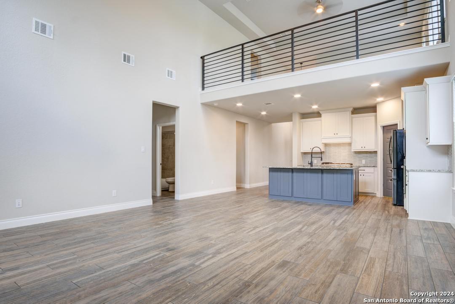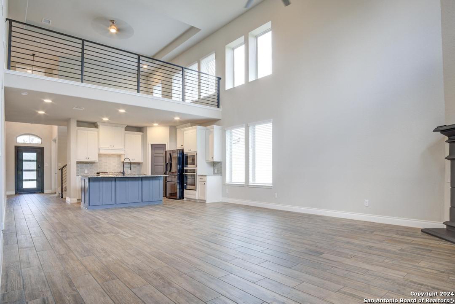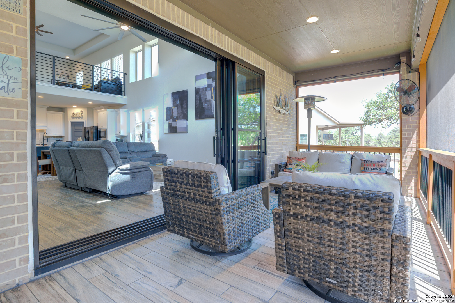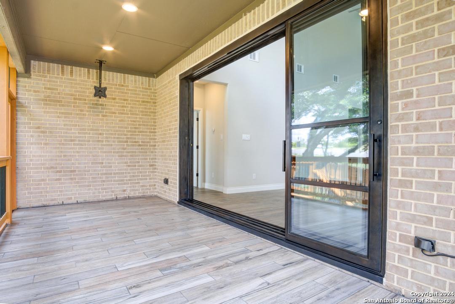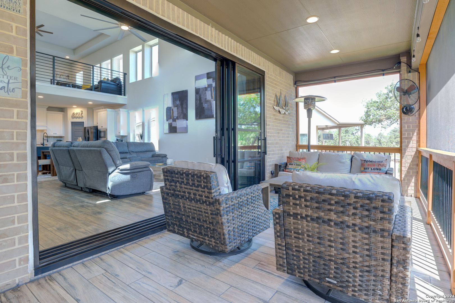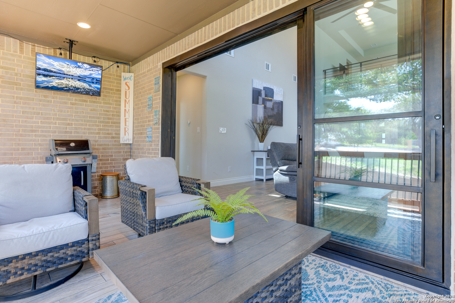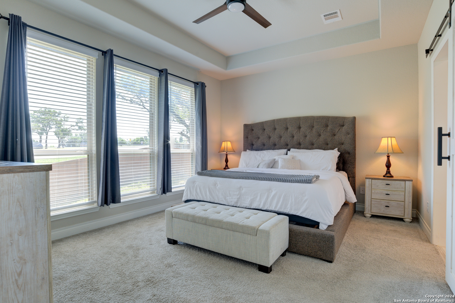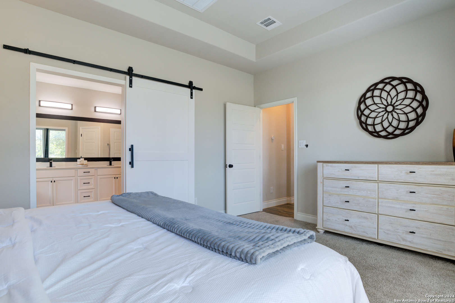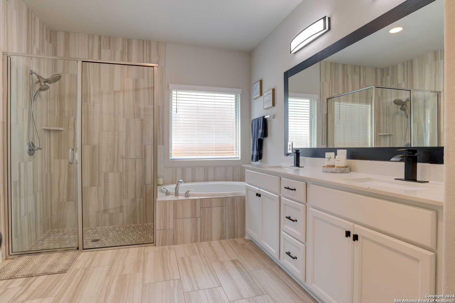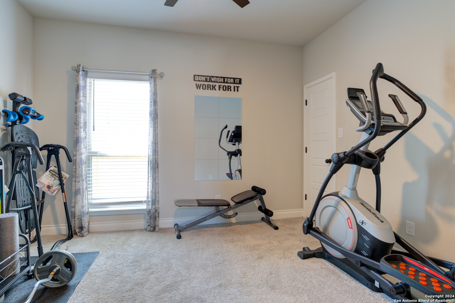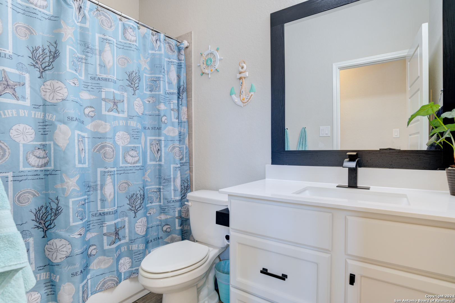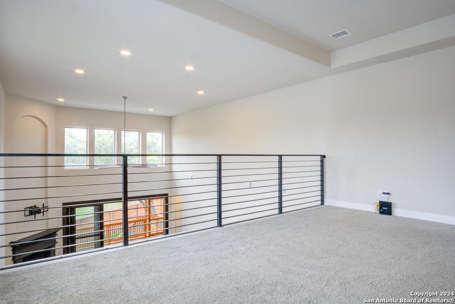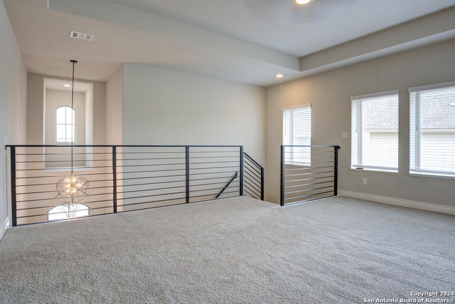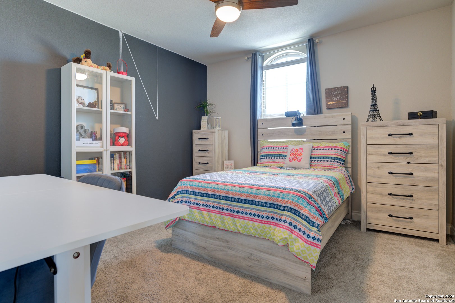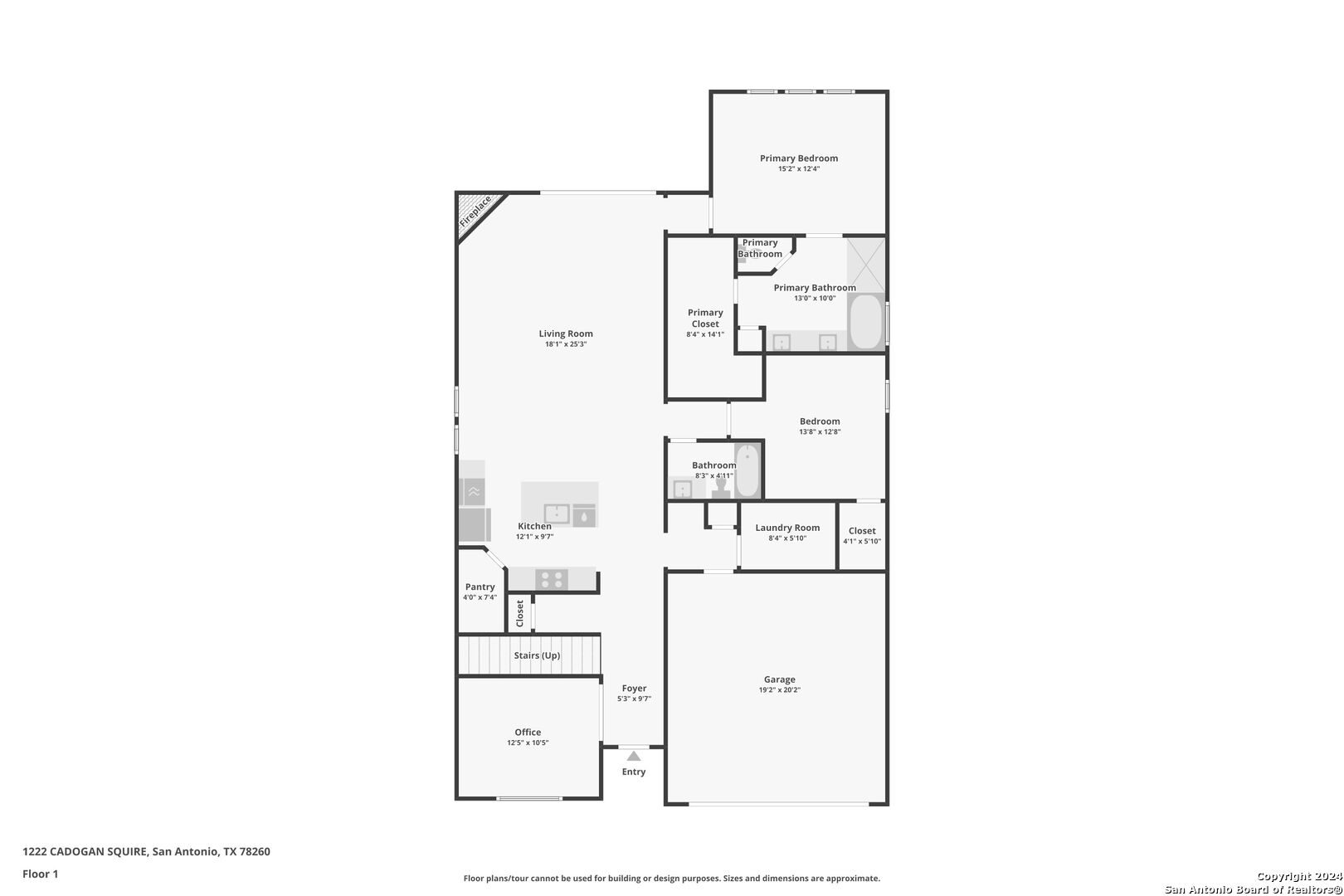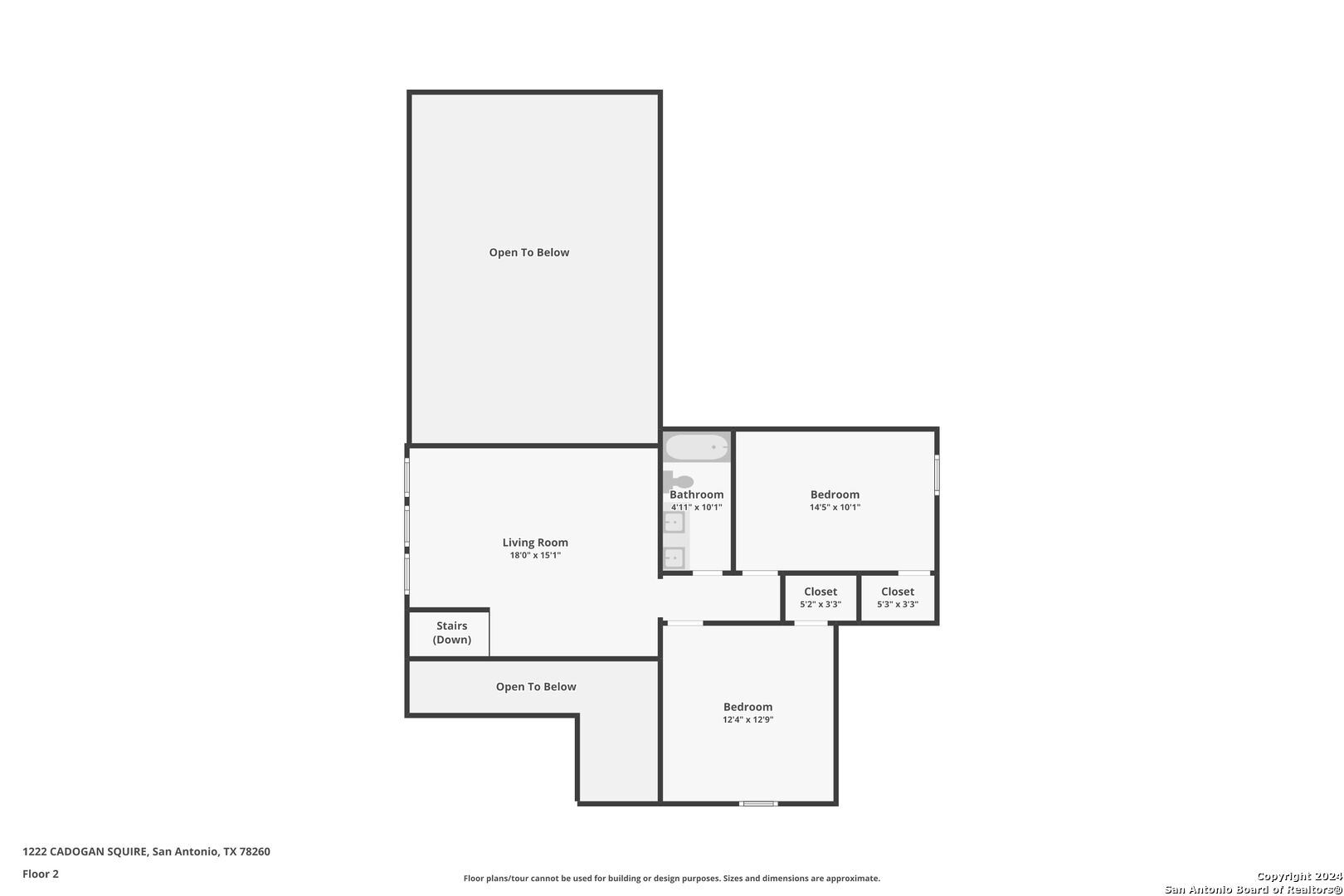Welcome to a meticulously maintained 4-bedroom, 3 bathroom home in the desirable Kinder Ranch community. Currently owned by a military family, this home reflects pride and discipline with regular upkeep and care. Enjoy an inviting living space with high ceilings, a modern kitchen with stainless steel appliances, and an expansive master suite with a walk-in closet and spa-like bathroom. The private backyard with a covered patio with an eye popping iron door is perfect for outdoor activities. Kinder Ranch offers amenities like a community pool, playground, and walking trails. Conveniently located near major highways, this home provides easy access to military bases, shopping, dining, and top-rated Comal ISD schools. Experience the best of San Antonio living. Schedule a showing today!
Courtesy of Lpt Realty, Llc
This real estate information comes in part from the Internet Data Exchange/Broker Reciprocity Program . Information is deemed reliable but is not guaranteed.
© 2017 San Antonio Board of Realtors. All rights reserved.
 Facebook login requires pop-ups to be enabled
Facebook login requires pop-ups to be enabled








