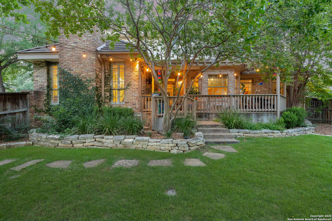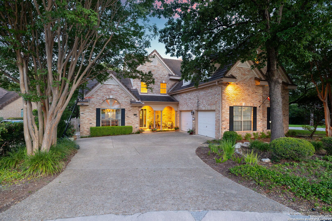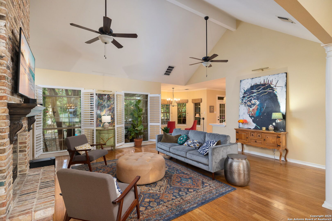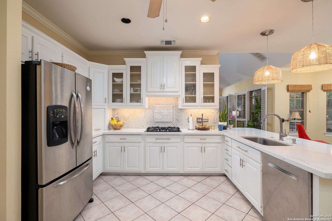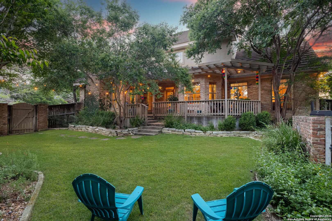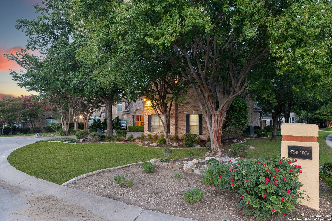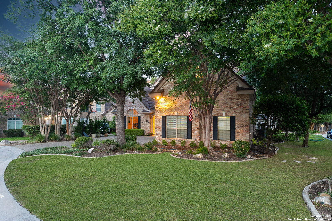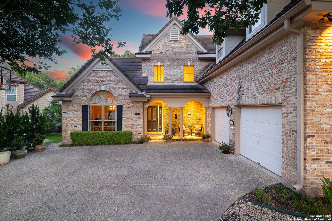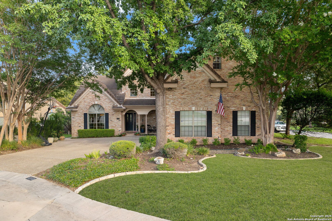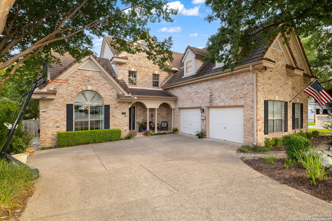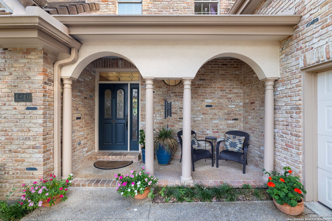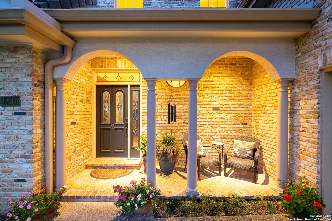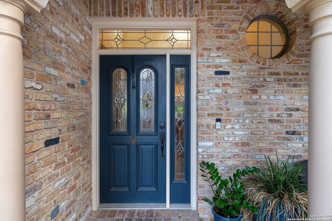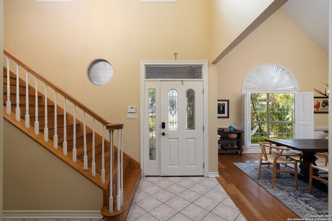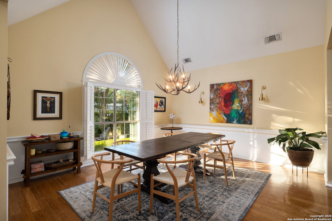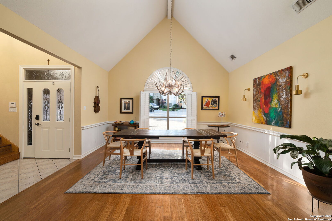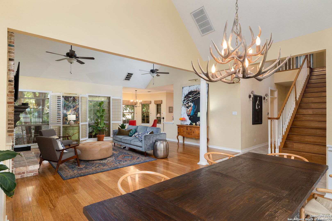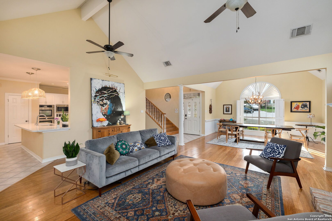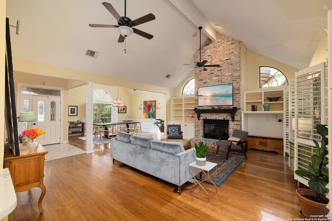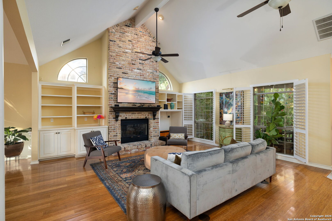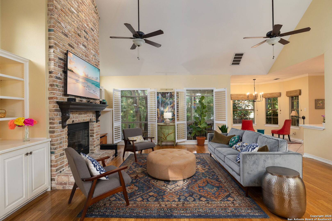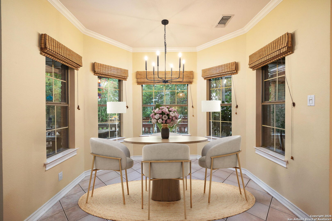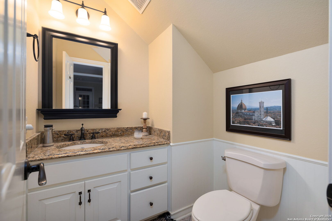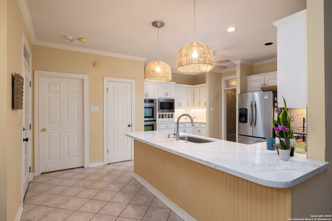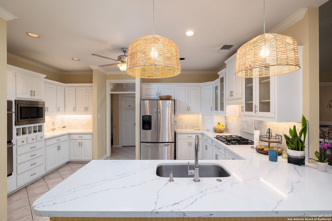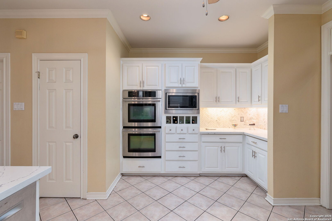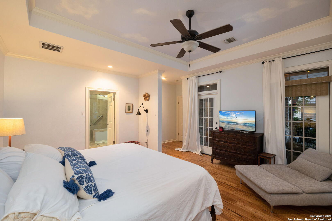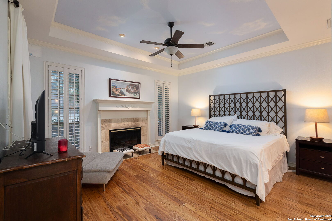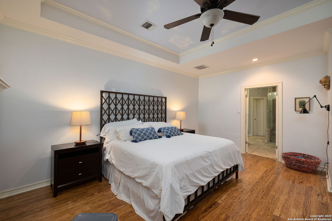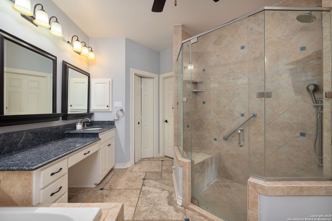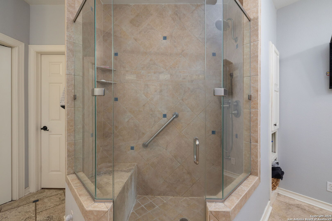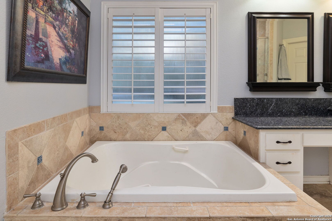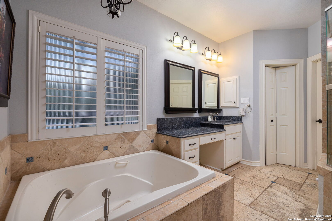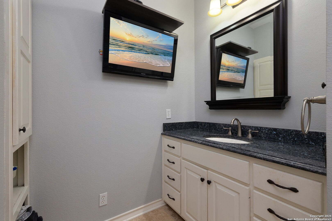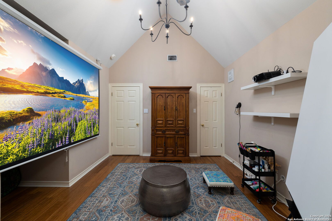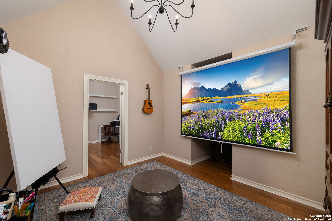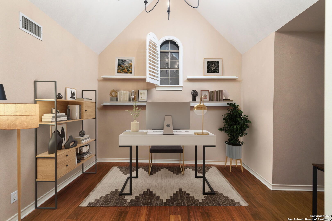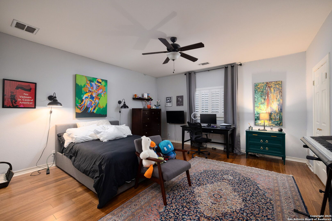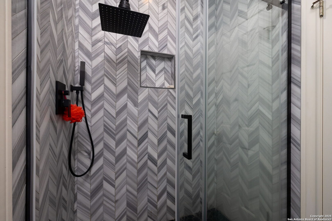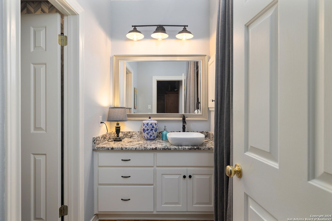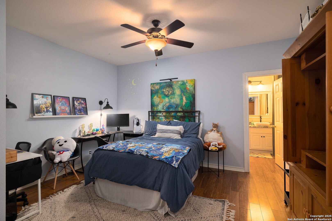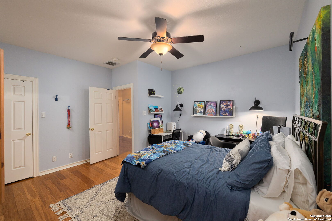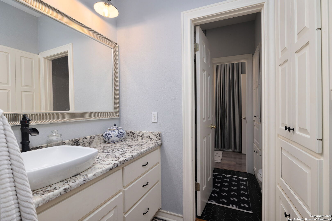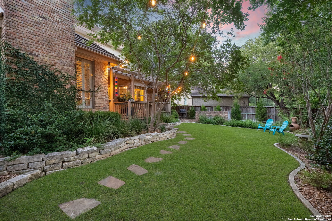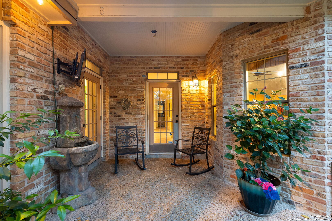Discover unparalleled elegance at 1210 Hymeadow, San Antonio, TX 78258, a meticulously maintained gem nestled in the prestigious gated community of the Midlands of Sonterra. This stunning residence, situated on a coveted cul-de-sac and corner lot, offers low-maintenance luxury living with exclusive interior access to the renowned Sonterra Country Club (membership required). Perfectly blending sophistication with comfort, this home has been thoughtfully updated with over $60,000 in recent upgrades, ensuring a move-in-ready experience. Step inside to an open-concept floor plan bathed in natural light, showcasing gleaming hardwood floors and stylish tile throughout-no carpet in sight. The spacious living room captivates with a cozy gas fireplace, custom built-ins, and a soaring cathedral ceiling, creating an inviting space for relaxation or entertaining. The recently renovated chef's kitchen is a culinary masterpiece, featuring custom cabinets, a gas stove, dual ovens, and two refrigerators that convey with the home. Ample storage and a breakfast nook complement the adjacent open concept living and dining combo, perfect for hosting gatherings of any size. The primary suite, conveniently located downstairs, is a serene retreat with hardwood floors, a gas fireplace, a private sitting area, and direct access to the covered patio. Custom shutters throughout the home add a touch of elegance, while remote-controlled ceiling fans and fireplaces enhance comfort and convenience. Upstairs, a versatile Texas basement/flex room offers endless possibilities, whether as a home office, gym, or media room. The home also boasts recently updated bathrooms, including a $22,000 upstairs bathroom renovation and a refreshed downstairs bathroom with new cabinetry and paint. The covered patio, equipped with a ceiling fan, provides a shaded oasis for outdoor enjoyment. The low-maintenance lot benefits from professional landscaping, creating a polished exterior that complements the home's charm. The two-car garage is both functional and stylish, featuring recently installed epoxy flooring and overhead storage racks. Additional upgrades include dual AC units, a dual media water softener, and new light fixtures featured in the home, ensuring energy efficiency and modern appeal. Recent Upgrades Chef's Kitchen: New custom cabinets, gas stove, dual ovens, and two refrigerators, wired undermounted lights Flooring: hardwood throughout the upstairs dry areas Upstairs Bathroom: Jack and Jill bath complete renovation Laundry Room: upgraded counters, paint and more Dual AC Units: for year-round comfort - Trane both exterior (condenser) & interior (Air handler) units Dual Media Water Softener: owned and conveys Landscaping: for curb appeal Garage Enhancements: epoxy flooring and storage racks Light Fixtures: for modern illumination Downstairs Bathroom: new cabinetry and fresh paint This exceptional home combines timeless luxury with modern upgrades in one of San Antonio's most sought-after communities. Don't miss your chance to own this masterpiece-schedule a showing today!
Courtesy of Lockwood Realty Group, Llc
This real estate information comes in part from the Internet Data Exchange/Broker Reciprocity Program . Information is deemed reliable but is not guaranteed.
© 2017 San Antonio Board of Realtors. All rights reserved.
 Facebook login requires pop-ups to be enabled
Facebook login requires pop-ups to be enabled







