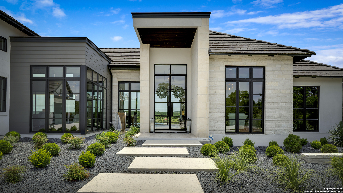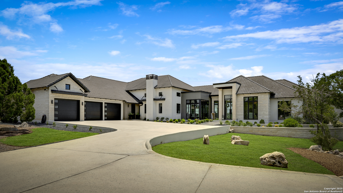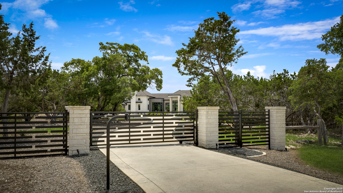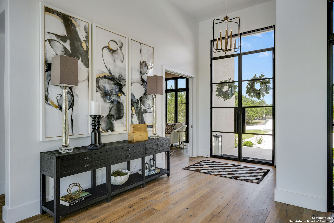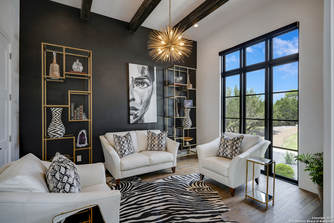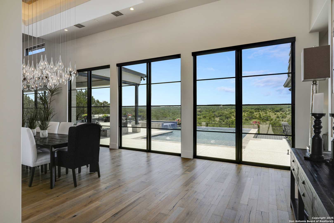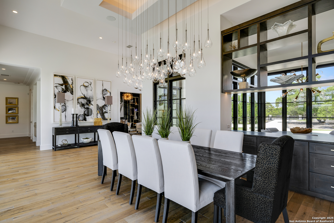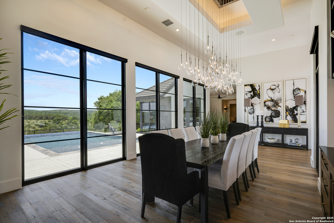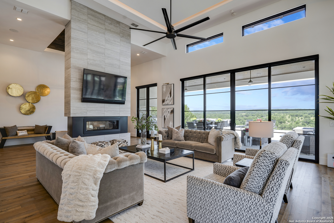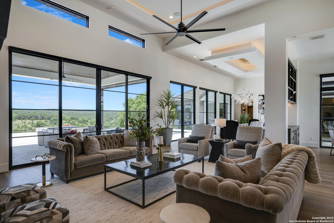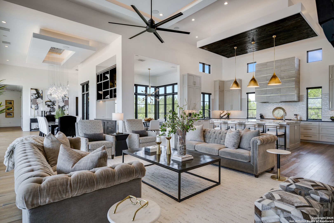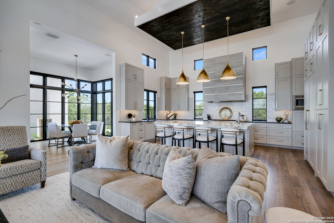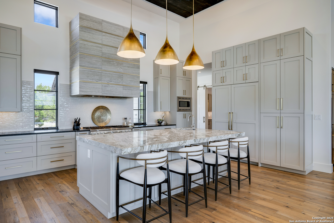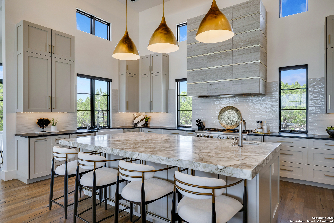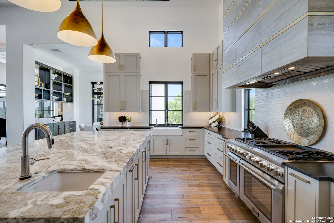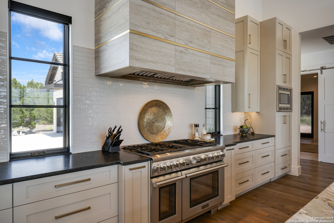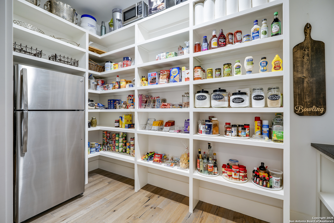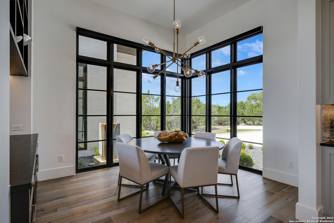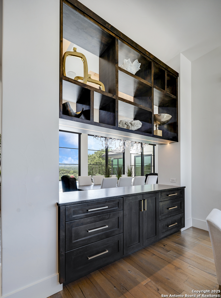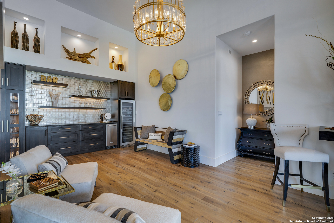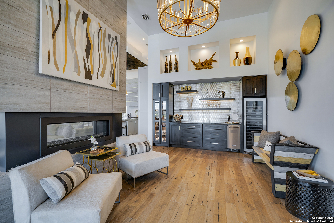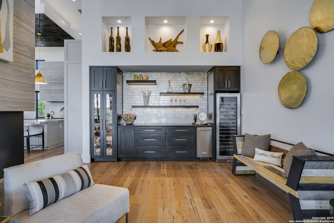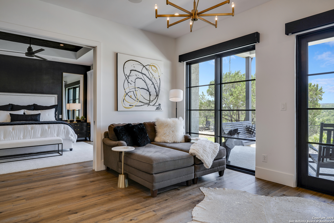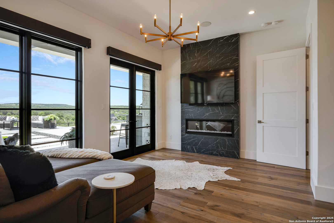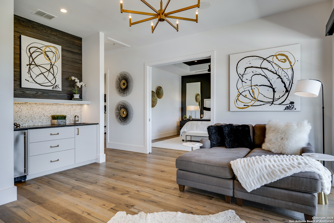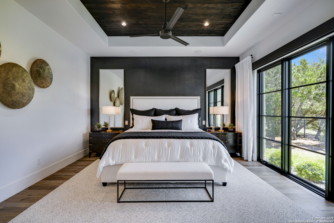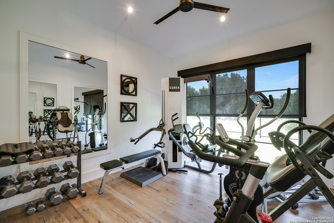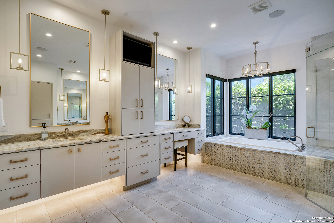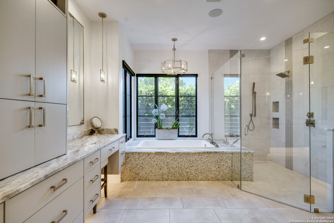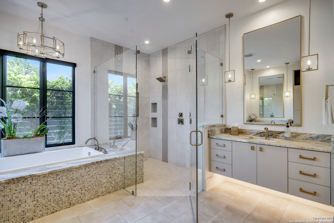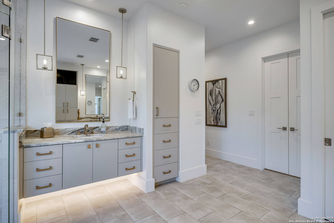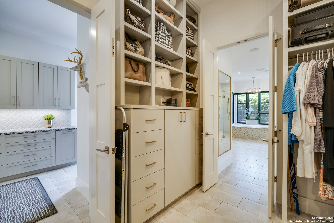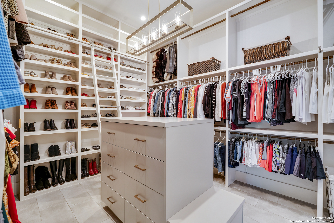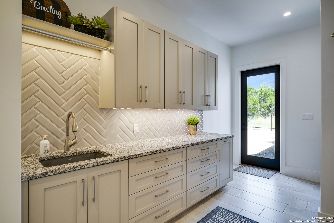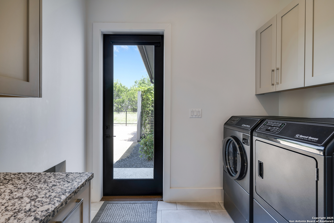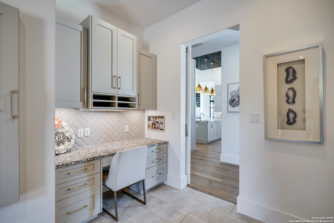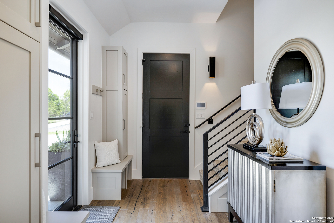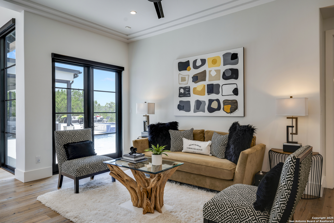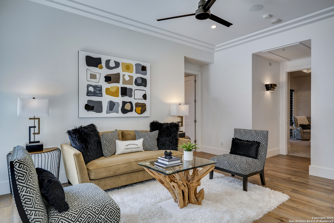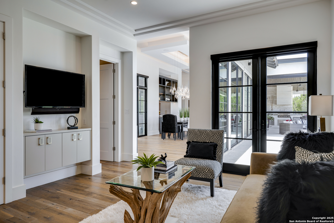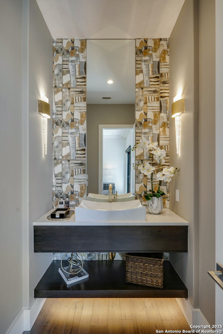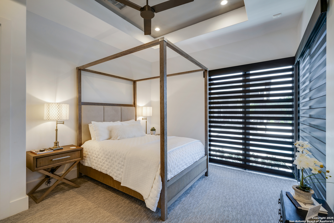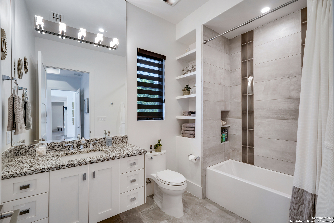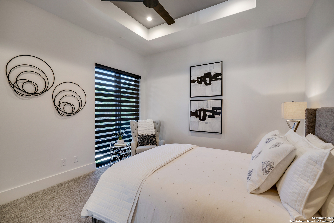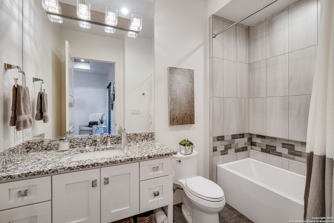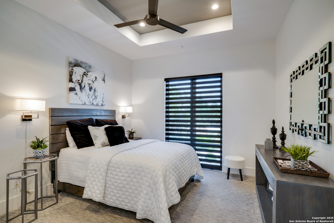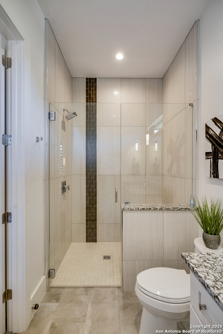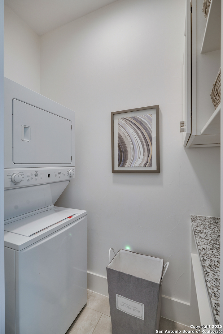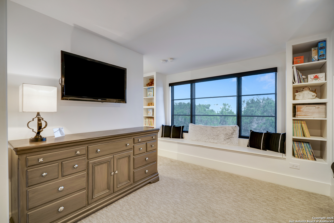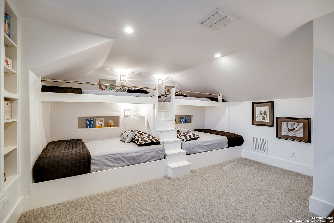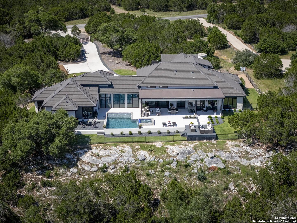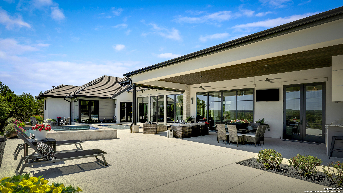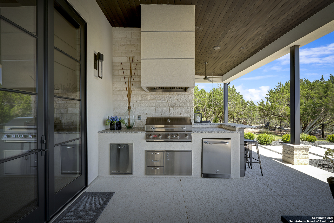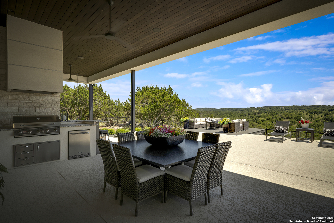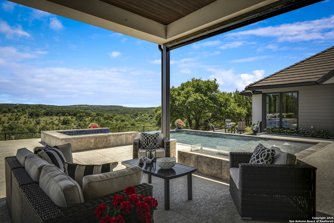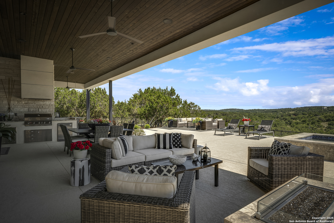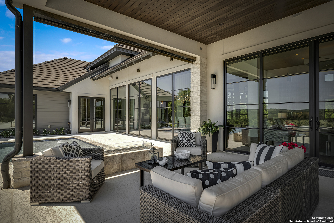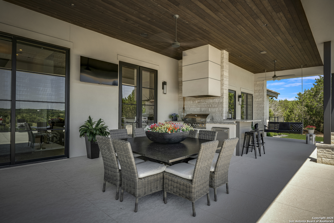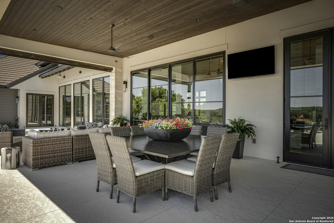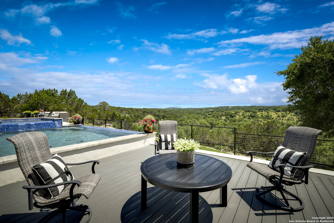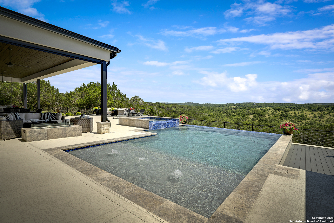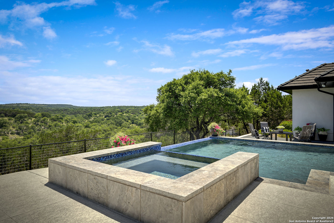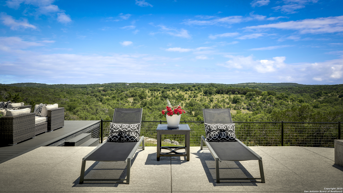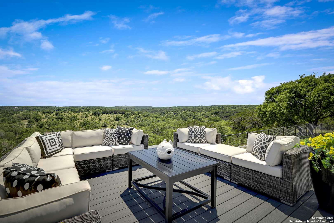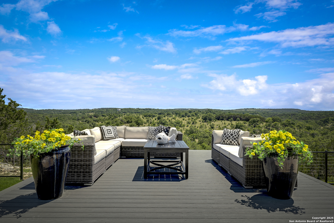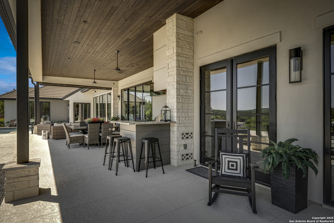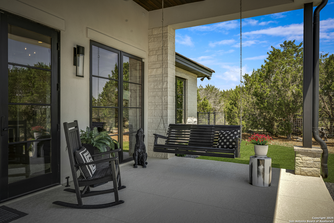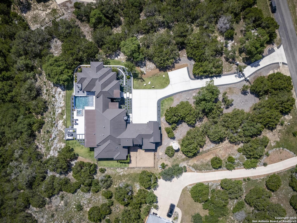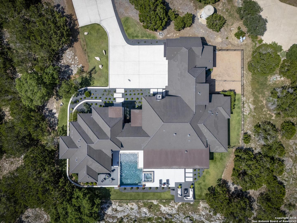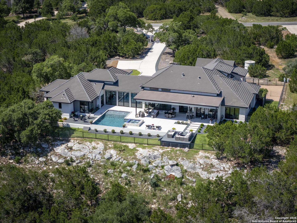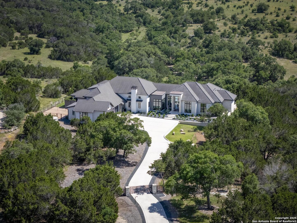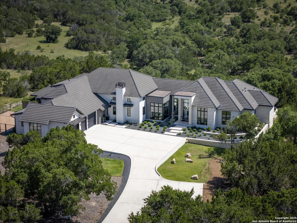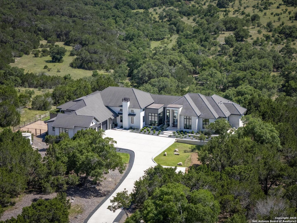Welcome to your private Hill Country retreat, located in the prestigious and gated Cordillera Ranch community. Crafted by renowned Garner Homes, this custom-built estate combines refined elegance with exceptional functionality, all set against a backdrop of sweeping hill country views. As you arrive through the private gate, a grand driveway welcomes you to this 4-bedroom, 4 full and 2 half-bathroom masterpiece. Inside, soaring ceilings, an open-concept floor plan, and walls of windows flood the space with natural light, drawing your eyes immediately to the breathtaking vistas beyond. To the right of the foyer, a dedicated office provides the perfect space to work from home in style. The formal dining area seamlessly flows into the main living space, anchored by a dramatic double-sided, floor-to-ceiling stone fireplace. The adjoining sitting room and full bar area-complete with a granite countertop, ice machine, custom cabinetry, and oversized wine refrigerator-create a sophisticated setting for entertaining. The chef's kitchen is a culinary dream, featuring a large center island, Thermador appliances, double ovens, custom cabinetry, and a walk-in pantry with a dedicated space for an additional fridge. A charming breakfast room sits adjacent, thoughtfully divided from the formal dining area by a built-in pass-through with shelving and countertop, perfect for serving and display. The luxurious primary suite offers a private sanctuary with its own fireplace, cozy sitting area, beverage fridge, and sink. It also includes outdoor access, a versatile flex room (ideal as a gym or second office), and dual oversized walk-in closets. The spa-like primary bath is appointed with separate vanities, a garden tub, and a glass walk-in shower. One of the closets conveniently connects to the main laundry room, complete with abundant cabinetry and a built-in desk area. On the opposite wing of the home, a secondary living area provides privacy and comfort for guests, separating three spacious bedrooms, each with their own en-suite bathrooms. This wing also includes a secondary laundry room with a stacked washer and dryer for added convenience. Upstairs, a charming loft area features built-in bunk beds and a half bath-an ideal spot for grandchildren or overnight guests. Step outside to your backyard oasis: an expansive covered patio with an outdoor fireplace and grill, multiple lounging and dining areas, and a sparkling infinity-edge pool with an adjoining hot tub-all overlooking the breathtaking Texas Hill Country. Additional features include a 3-car garage with one bay offering a built-in workshop, a fenced dog run with interior access via a pet-friendly laundry room setup (including a doggy door), and the flexibility to isolate pet areas without sacrificing yard space. This one-of-a-kind property blends luxurious Hill Country living with unmatched design and functionality. Schedule your private tour today to experience all it has to offer.
Courtesy of San Antonio Portfolio Kw Re
This real estate information comes in part from the Internet Data Exchange/Broker Reciprocity Program. Information is deemed reliable but is not guaranteed.
© 2017 San Antonio Board of Realtors. All rights reserved.
 Facebook login requires pop-ups to be enabled
Facebook login requires pop-ups to be enabled







