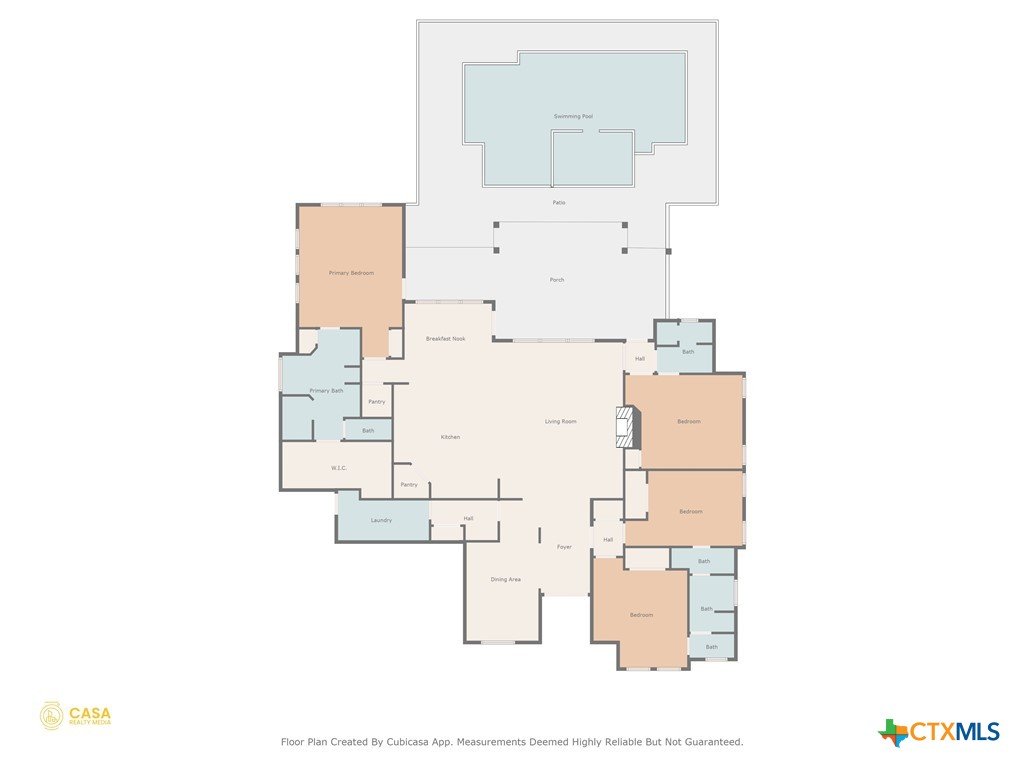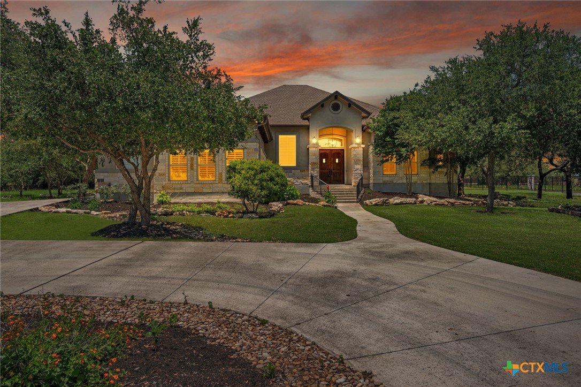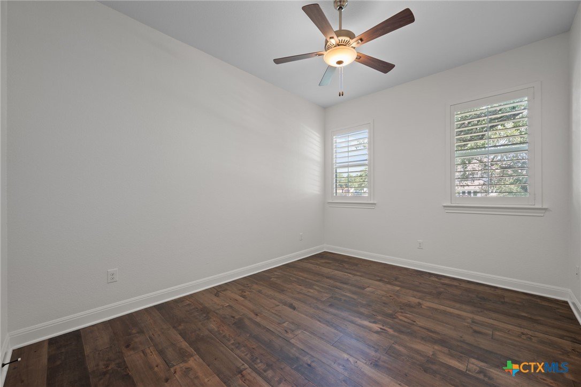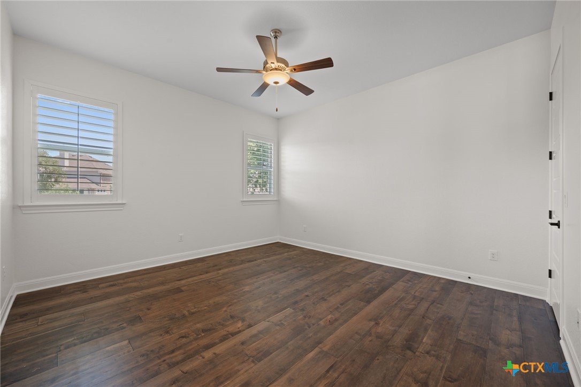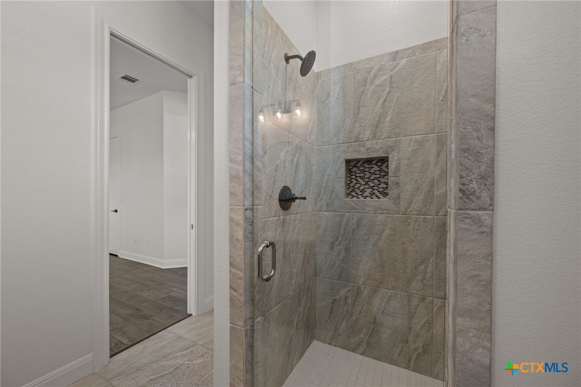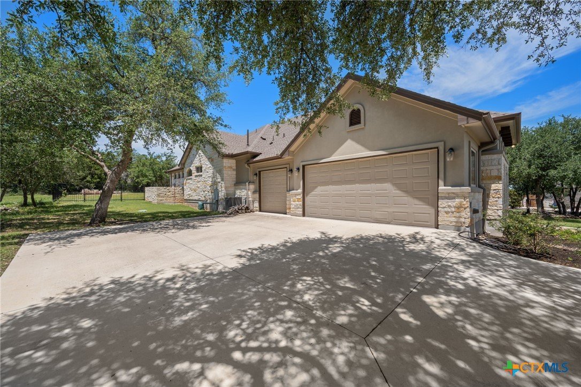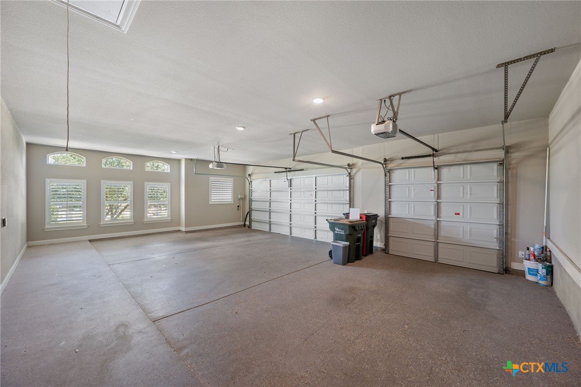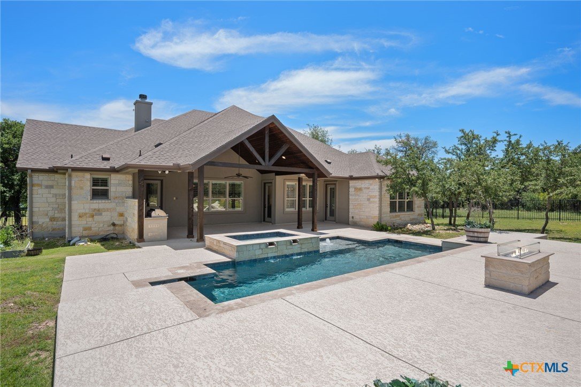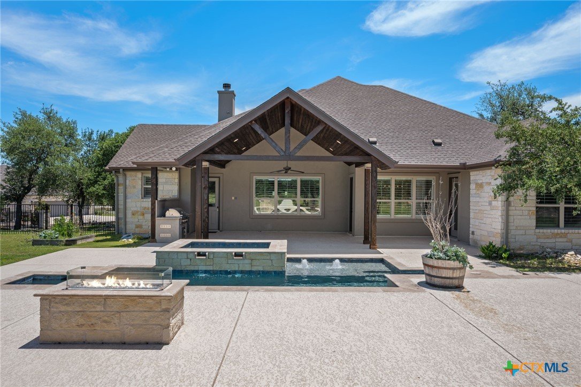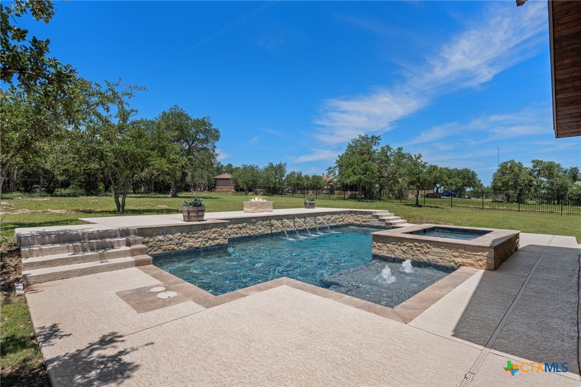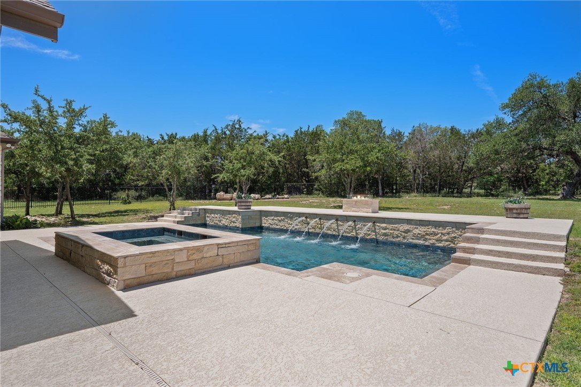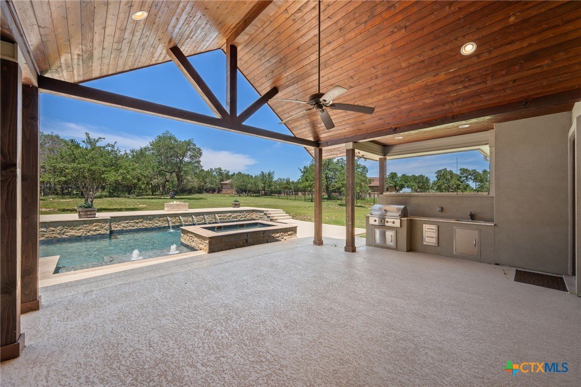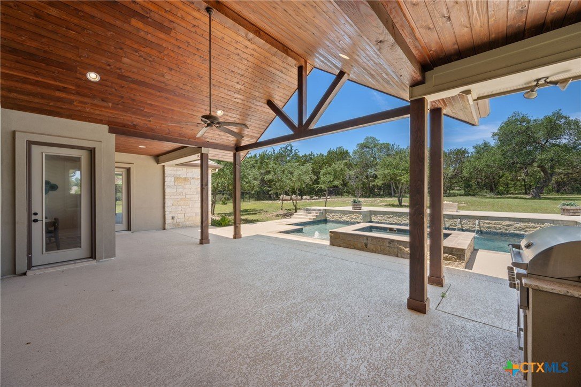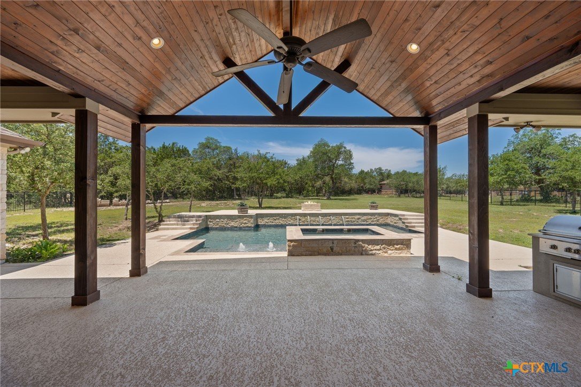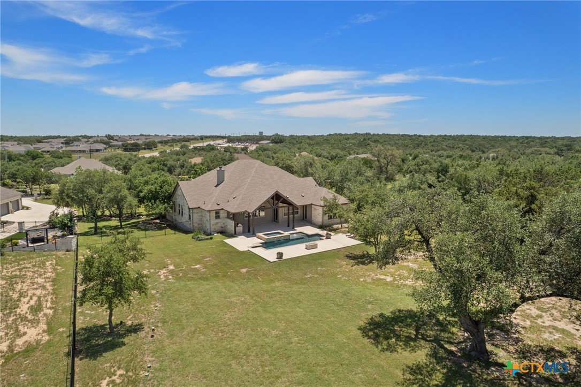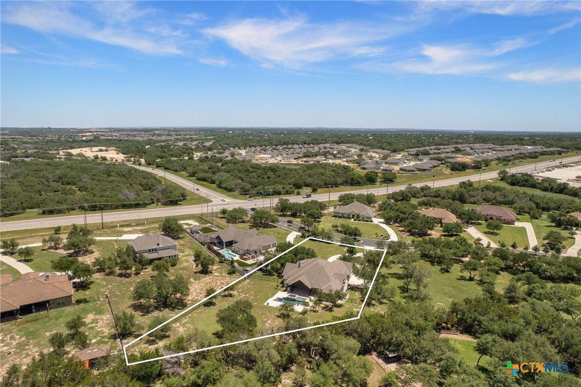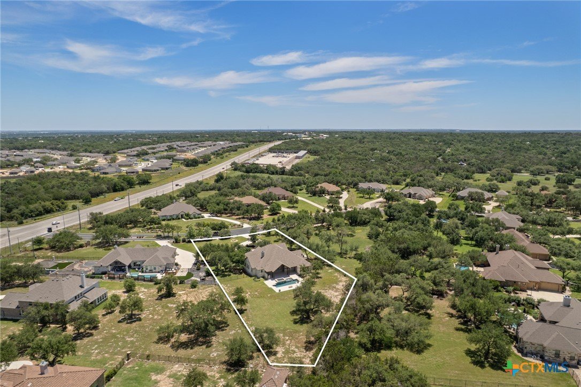Luxury Living on a Full Acre with a Resort-Style Pool! This updated custom home offers elevated Hill Country living on a full acre with mature oaks, a circular drive, and a private backyard designed for year-round enjoyment. Inside, the open-concept layout features high ceilings, wood flooring, and a gas fireplace that anchors the main living area. The chef’s kitchen includes an oversized quartz island, double Thermador ovens, a KitchenAid dishwasher, a wine fridge, a walk-in pantry, a second appliance pantry, and updated cabinetry and fixtures throughout. The spacious primary suite features high ceilings, patio access, and a well-appointed bath with a soaking tub, quartz counters, and a large walk-in closet. Two secondary bedrooms share a Jack-and-Jill bath, while a separate guest suite includes its own private bathroom. Outside, enjoy a covered patio with a built-in grill and fireplace, plus a pool and spa with water features. A 3-car side-entry garage with epoxy floors and extra storage completes the package. With quality updates, energy-efficient features, and a thoughtful layout, this home offers the perfect balance of space, function, and style. Schedule your tour today.
Courtesy of Keller Williams Realty Nw
This real estate information comes in part from the Internet Data Exchange/Broker Reciprocity Program . Information is deemed reliable but is not guaranteed.
© 2017 San Antonio Board of Realtors. All rights reserved.
 Facebook login requires pop-ups to be enabled
Facebook login requires pop-ups to be enabled







