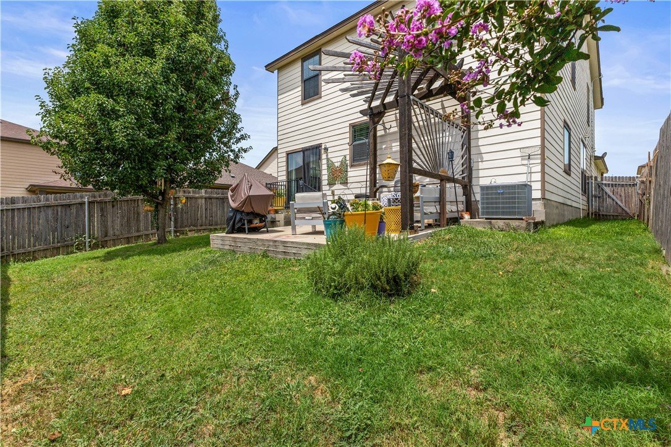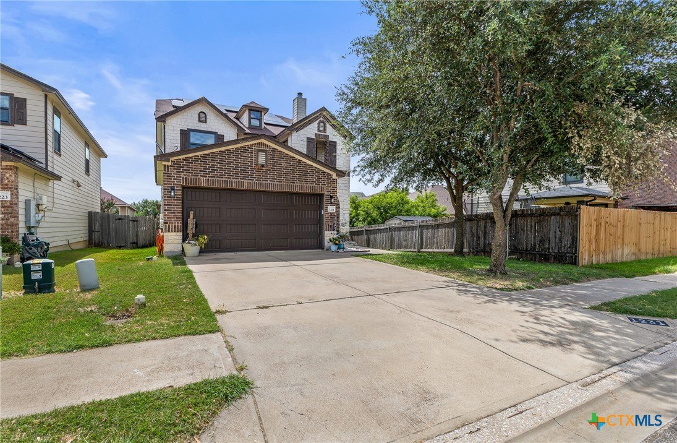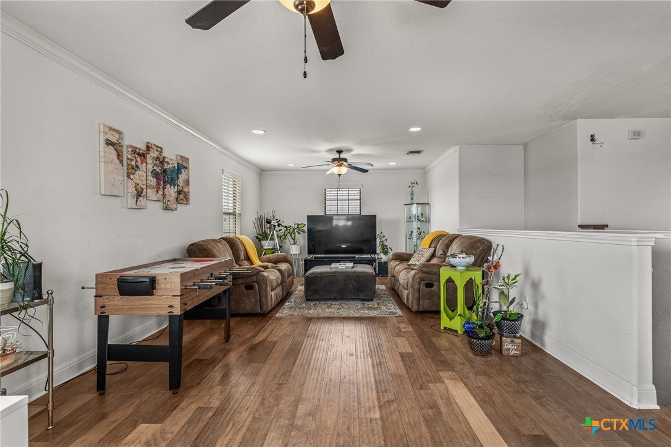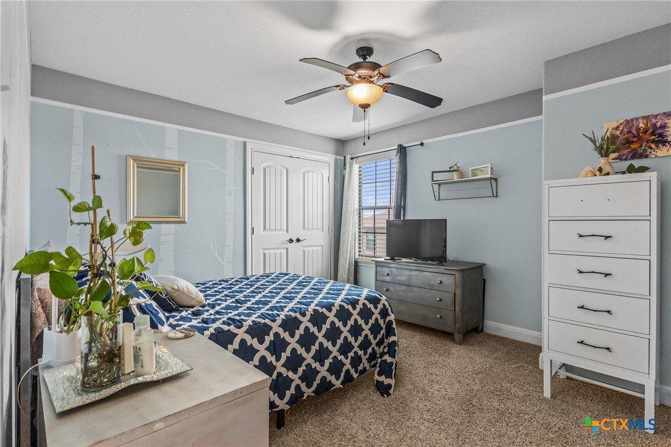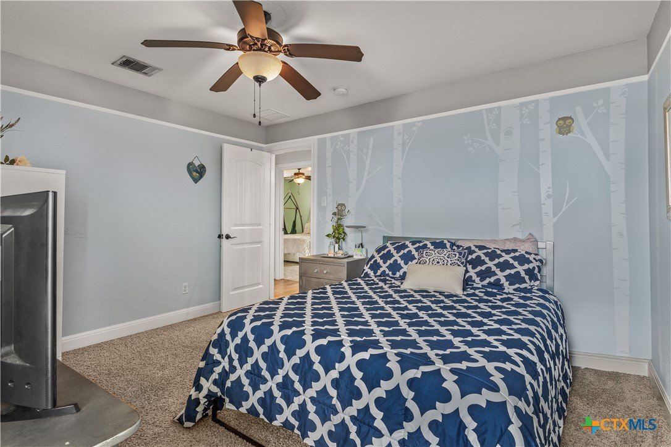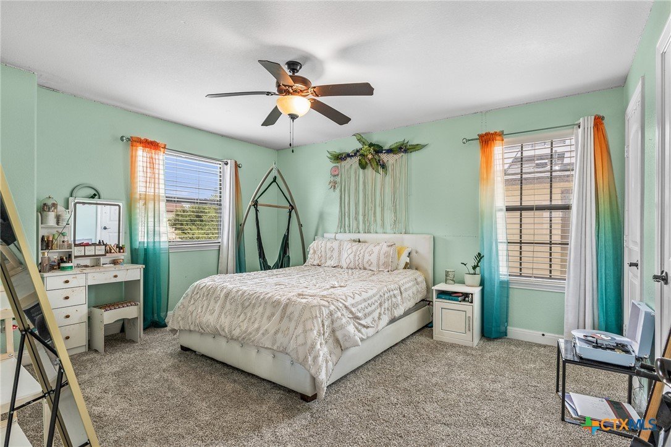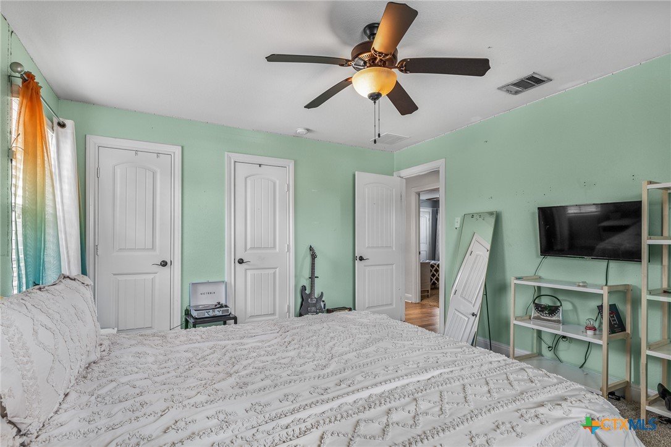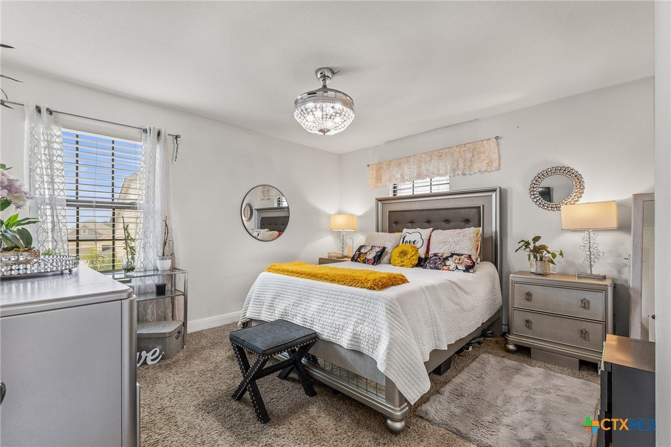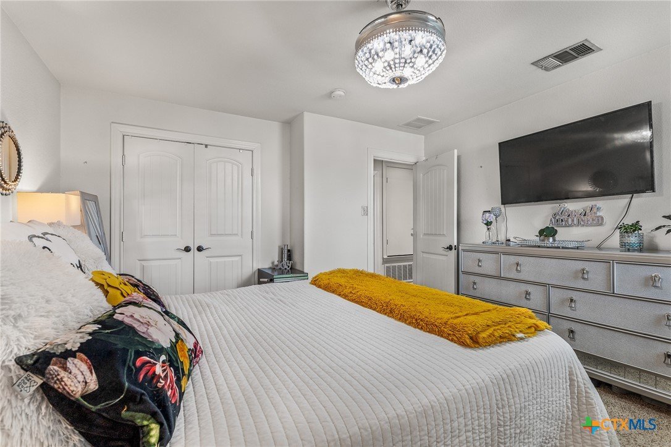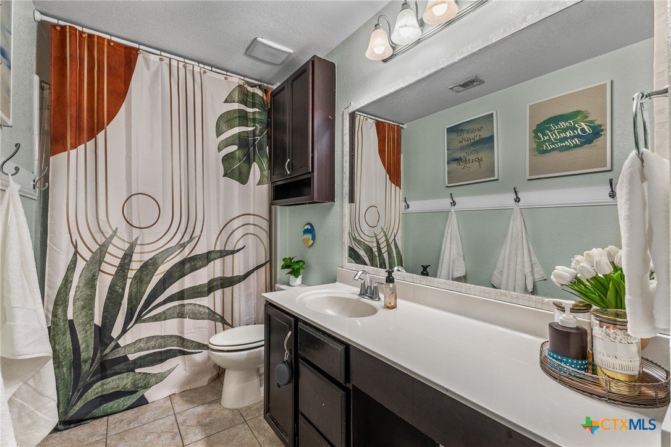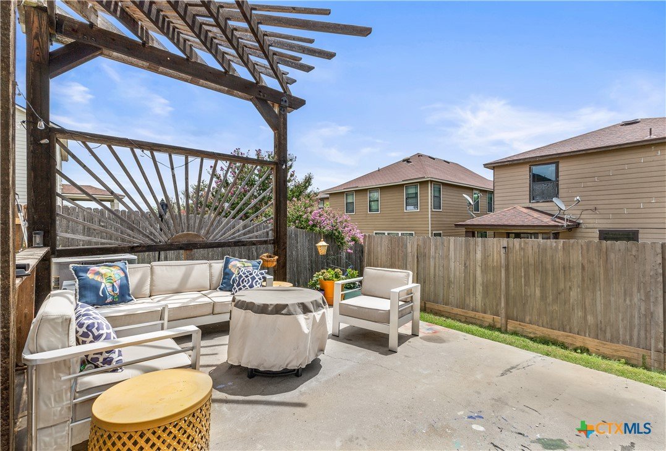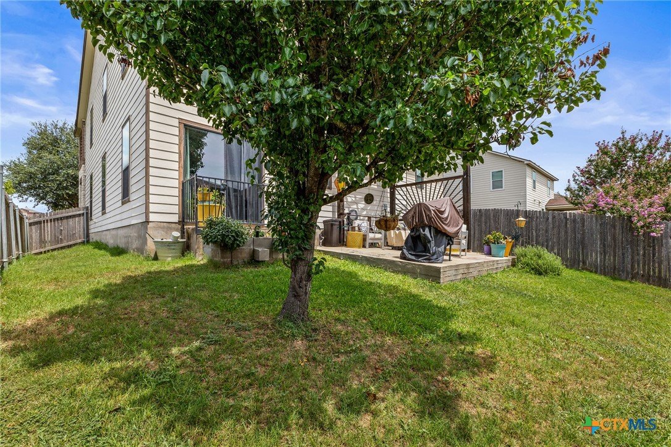A beautifully maintained 4-bedroom, 2.5-bathroom home located in the desirable Village of Sage Meadows and zoned to top-rated Belton ISD schools. Boasting 2,390 square feet of thoughtfully designed living space, this two-story home offers a bright open-concept layout, highlighted by wood-look tile flooring throughout the main level and a floor-to-ceiling stone fireplace in the living room. The kitchen features rich espresso cabinetry, granite countertops, a center island, stainless steel appliances, and a modern backsplash—perfect for entertaining or everyday living. The spacious primary suite is located on the main floor and showcases a designer accent wall, a large walk-in closet, double vanity, soaking tub, and a separate tiled shower. Upstairs, a generous second living area provides flexible space for a game room, office, or media setup. Outside, enjoy the private backyard complete with a pergola, custom seating area, and raised deck—ideal for hosting guests or relaxing in your own outdoor retreat. Additional features include a 2-car garage, wood and tile flooring throughout (no carpet!), and solar panels to help improve energy efficiency. With community walking trails, a playground, and quick access to local schools, shopping, and Fort Cavazos, this move-in-ready home offers a perfect balance of style, comfort, and convenience.
Courtesy of Real Broker, Llc
This real estate information comes in part from the Internet Data Exchange/Broker Reciprocity Program . Information is deemed reliable but is not guaranteed.
© 2017 San Antonio Board of Realtors. All rights reserved.
 Facebook login requires pop-ups to be enabled
Facebook login requires pop-ups to be enabled







